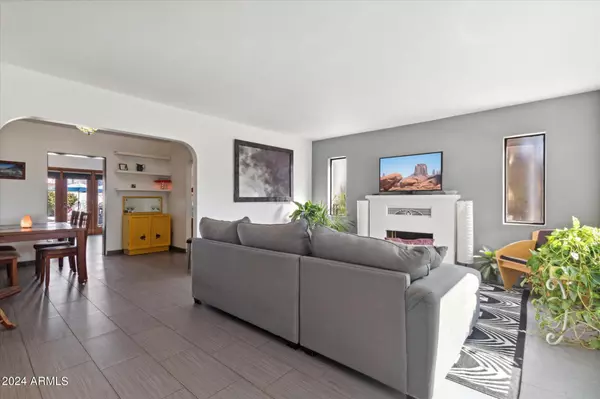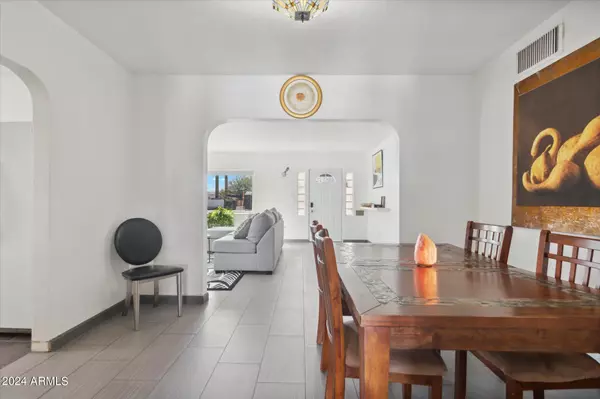$599,000
$599,000
For more information regarding the value of a property, please contact us for a free consultation.
2 Beds
2 Baths
1,559 SqFt
SOLD DATE : 05/13/2024
Key Details
Sold Price $599,000
Property Type Single Family Home
Sub Type Single Family - Detached
Listing Status Sold
Purchase Type For Sale
Square Footage 1,559 sqft
Price per Sqft $384
Subdivision South Country Club Manor
MLS Listing ID 6677530
Sold Date 05/13/24
Style Ranch
Bedrooms 2
HOA Y/N No
Originating Board Arizona Regional Multiple Listing Service (ARMLS)
Year Built 1942
Annual Tax Amount $1,849
Tax Year 2023
Lot Size 9,021 Sqft
Acres 0.21
Property Description
Country Club East is a modern interpretation of the classic American neighborhood; a quiet, friendly community of single-family homes. But this little pocket of paradise is not in some distant suburb - it's located in the heart of the city close to downtown restaurants & amusements, freeways, & good schools. The Coronado neighborhood is homogenous, yet every home is unique: no cookie-cutter was harmed in the design of Country Club East. They just don't make 'em like this anymore! Coronado Park w/sports, a playground & pool is just a few blocks away. Features include an outdoor shower, newer A/C, solar, new pool decking, a recently coated flat roof & ultra-cool design elements inside, including a seashell shower w/LED tower, floating vanities, a fireplace, & French doors w/views to the bac
Location
State AZ
County Maricopa
Community South Country Club Manor
Direction SOUTH ON 12TH STREET FROM THOMAS RD. TO WINDSOR; TURN EAST TO PROPERTY 1256 E. WINDSOR AVE. ON NORTH SIDE.
Rooms
Other Rooms Family Room
Den/Bedroom Plus 2
Separate Den/Office N
Interior
Interior Features 3/4 Bath Master Bdrm
Heating Natural Gas
Cooling Refrigeration
Flooring Tile, Concrete
Fireplaces Type 1 Fireplace, Living Room
Fireplace Yes
SPA None
Exterior
Exterior Feature Covered Patio(s), Patio
Garage Spaces 1.0
Carport Spaces 1
Garage Description 1.0
Fence Block, Wrought Iron
Pool Private
Utilities Available APS, SW Gas
Amenities Available None
Waterfront No
Roof Type Composition
Private Pool Yes
Building
Lot Description Alley, Gravel/Stone Front, Synthetic Grass Back
Story 1
Builder Name unknown
Sewer Public Sewer
Water City Water
Architectural Style Ranch
Structure Type Covered Patio(s),Patio
Schools
Elementary Schools Longview Elementary School
Middle Schools Osborn Middle School
High Schools North High School
School District Phoenix Union High School District
Others
HOA Fee Include No Fees
Senior Community No
Tax ID 117-21-066
Ownership Fee Simple
Acceptable Financing Conventional, FHA, VA Loan
Horse Property N
Listing Terms Conventional, FHA, VA Loan
Financing Conventional
Read Less Info
Want to know what your home might be worth? Contact us for a FREE valuation!

Our team is ready to help you sell your home for the highest possible price ASAP

Copyright 2024 Arizona Regional Multiple Listing Service, Inc. All rights reserved.
Bought with HomeSmart

"My job is to find and attract mastery-based agents to the office, protect the culture, and make sure everyone is happy! "







