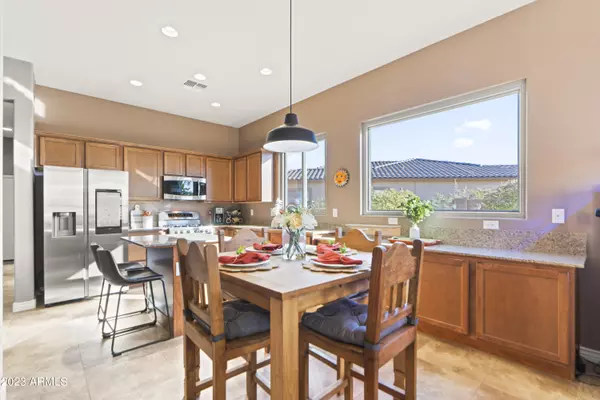$545,000
$547,000
0.4%For more information regarding the value of a property, please contact us for a free consultation.
3 Beds
2 Baths
1,961 SqFt
SOLD DATE : 07/19/2024
Key Details
Sold Price $545,000
Property Type Single Family Home
Sub Type Single Family - Detached
Listing Status Sold
Purchase Type For Sale
Square Footage 1,961 sqft
Price per Sqft $277
Subdivision Coronado Village At Estrella Mtn Ranch Parcel 7.3
MLS Listing ID 6637980
Sold Date 07/19/24
Style Ranch
Bedrooms 3
HOA Fees $121/qua
HOA Y/N Yes
Originating Board Arizona Regional Multiple Listing Service (ARMLS)
Year Built 2012
Annual Tax Amount $3,900
Tax Year 2023
Lot Size 0.321 Acres
Acres 0.32
Property Description
Seller offering $5000 concession towards Buyers closing costs or for Buyers's mortgage rate buy down.
Step into this stunning highly upgraded 3-bed, 2-bath home including a split 3-car bay garage located on a spacious lot complete with a captivating garden oasis landscape. Amongst the over $170,000 in upgrades include energy efficient dual pane windows,
stylish heavy duty security door, lockable side gate, comprehensive smart home system, and water softener system. The open spaced kitchen includes granite countertops, upgraded cabinetry, stainless steel appliances, kitchen island breakfast bar, and reverse osmosis system. Primary bedroom has private entry to rear cover patio and bath includes separate tub & dual vanity sinks. Upgraded dual sink vanity in bathroom #2. Oversized laundry room with space for extra fridge/freezer. The beautiful professionally landscaped desert oasis themed backyard comes with mountain views, dual pergolas, a refreshing retreat misting system, a decorative water fountain, and a refreshing hot tub, complimented by grapefruit and lemon trees, a vegetable garden area, and a newly added work shed. Additional info on garden in docs section.
Location
State AZ
County Maricopa
Community Coronado Village At Estrella Mtn Ranch Parcel 7.3
Direction Head southwest on Estrella Pkwy, Turn right onto W Calistoga Dr, Turn right onto S 178th Ave. Turn left onto W Verdin Rd, Turn left to stay on W Verdin Rd. The property will be on the left.
Rooms
Other Rooms Great Room, Media Room, Family Room
Master Bedroom Split
Den/Bedroom Plus 4
Separate Den/Office Y
Interior
Interior Features See Remarks, Eat-in Kitchen, Breakfast Bar, 9+ Flat Ceilings, Drink Wtr Filter Sys, Kitchen Island, Pantry, Double Vanity, Full Bth Master Bdrm, Separate Shwr & Tub, Granite Counters
Heating Natural Gas
Cooling Refrigeration, Ceiling Fan(s)
Flooring Carpet, Vinyl, Tile
Fireplaces Type Fire Pit
Fireplace Yes
Window Features Dual Pane,ENERGY STAR Qualified Windows,Low-E,Mechanical Sun Shds,Tinted Windows
SPA Above Ground,Heated,Private
Exterior
Exterior Feature Other, Covered Patio(s), Gazebo/Ramada, Misting System, Patio, Storage
Garage Dir Entry frm Garage, Separate Strge Area, Side Vehicle Entry
Garage Spaces 3.0
Garage Description 3.0
Fence Block
Pool None
Landscape Description Irrigation Back, Irrigation Front
Community Features Pickleball Court(s), Community Spa Htd, Community Spa, Community Pool Htd, Community Pool, Community Media Room, Golf, Tennis Court(s), Playground, Biking/Walking Path, Clubhouse, Fitness Center
Utilities Available APS, SW Gas
Waterfront No
View Mountain(s)
Roof Type Tile
Accessibility Remote Devices
Parking Type Dir Entry frm Garage, Separate Strge Area, Side Vehicle Entry
Private Pool No
Building
Lot Description Sprinklers In Rear, Sprinklers In Front, Desert Back, Desert Front, Gravel/Stone Front, Gravel/Stone Back, Auto Timer H2O Front, Auto Timer H2O Back, Irrigation Front, Irrigation Back
Story 1
Builder Name Taylor Morrison
Sewer Public Sewer
Water City Water
Architectural Style Ranch
Structure Type Other,Covered Patio(s),Gazebo/Ramada,Misting System,Patio,Storage
Schools
Elementary Schools Westar Elementary School
Middle Schools Westar Elementary School
High Schools Festival Foothills Elementary School
School District Buckeye Union High School District
Others
HOA Name Village at Estrella
HOA Fee Include Maintenance Grounds,Street Maint
Senior Community No
Tax ID 400-82-169
Ownership Fee Simple
Acceptable Financing Conventional, VA Loan
Horse Property N
Listing Terms Conventional, VA Loan
Financing Conventional
Read Less Info
Want to know what your home might be worth? Contact us for a FREE valuation!

Our team is ready to help you sell your home for the highest possible price ASAP

Copyright 2024 Arizona Regional Multiple Listing Service, Inc. All rights reserved.
Bought with NORTH&CO.

"My job is to find and attract mastery-based agents to the office, protect the culture, and make sure everyone is happy! "







