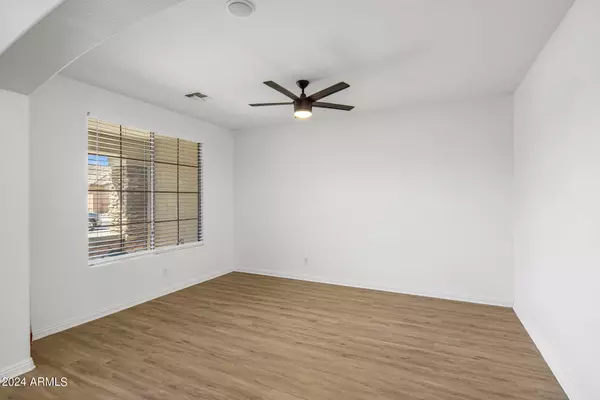$833,000
$850,000
2.0%For more information regarding the value of a property, please contact us for a free consultation.
5 Beds
3 Baths
3,626 SqFt
SOLD DATE : 05/09/2024
Key Details
Sold Price $833,000
Property Type Single Family Home
Sub Type Single Family - Detached
Listing Status Sold
Purchase Type For Sale
Square Footage 3,626 sqft
Price per Sqft $229
Subdivision Cooper Corners West
MLS Listing ID 6685117
Sold Date 05/09/24
Style Contemporary,Other (See Remarks)
Bedrooms 5
HOA Fees $90/mo
HOA Y/N Yes
Originating Board Arizona Regional Multiple Listing Service (ARMLS)
Year Built 2003
Annual Tax Amount $3,480
Tax Year 2023
Lot Size 10,187 Sqft
Acres 0.23
Property Description
This is the one you have been searching for! The perfect blend of modern luxury and comfort, this five bedroom gem within the highly sought after community of Cooper Corners in Chandler boasts modern aesthetics, high end finishes, and seamless living spaces throughout. From the moment you step through the front door, you immediately feel at home. The show stopping chef's kitchen is right out of a designer magazine and is the heart of this gorgeous residence; open and bright, featuring beautiful modern amenities and appliances which include; a large center island with bar seating, beautiful cabinetry, a breakfast nook, dual ovens, generous storage and a walk in pantry. The stunning kitchen opens directly to your spacious main living area, creating a seamless setting, with large picture windows framing the sprawling backyard and covered outdoor patio. With an abundance of natural light in every room of the home, this is Arizona living at its finest.
The oversized living and dining rooms are ideal for hosting additional company and the versatility of the floorplan allows for you to transform those spaces to meet your family's needs. The well appointed first level guest bedroom with separate access to the outside, is perfectly situated across from a full bath.
Upstairs, the spacious Primary Retreat exudes warmth and luxury; featuring a spa like bath, with a large walk-in shower, beautiful free standing tub, dual vanities and a beautiful walk-in primary closet with plenty of space. Three additional guest bedrooms upstairs, plus the large loft/flex area is an additional bonus to this perfect home. The three-car split garage with built in storage offers convenience and additional space as well.
The community has walking paths, green spaces, and a playground for the kids. Properties of this caliber with unrivaled attention to detail rarely become available, so don't miss the opportunity to call it your own.
Location
State AZ
County Maricopa
Community Cooper Corners West
Direction From the corner of Cooper and Ocotillo, head West on Ocotillo. Turn left (S) on S Tower Ave. Turn right (W) on E Yellowstone PL and home is on your right.
Rooms
Other Rooms Loft, Family Room
Master Bedroom Upstairs
Den/Bedroom Plus 6
Separate Den/Office N
Interior
Interior Features Upstairs, Eat-in Kitchen, 9+ Flat Ceilings, Kitchen Island, Pantry, Double Vanity, Full Bth Master Bdrm, Separate Shwr & Tub, High Speed Internet
Heating Natural Gas
Cooling Refrigeration, Programmable Thmstat, Ceiling Fan(s)
Flooring Carpet, Vinyl, Tile
Fireplaces Type 1 Fireplace, Family Room, Gas
Fireplace Yes
Window Features Double Pane Windows
SPA None
Exterior
Exterior Feature Other, Balcony, Covered Patio(s), Patio
Garage Attch'd Gar Cabinets, Dir Entry frm Garage, Electric Door Opener
Garage Spaces 3.0
Garage Description 3.0
Fence Other, Block
Pool None
Community Features Playground, Biking/Walking Path
Utilities Available SRP, SW Gas
Amenities Available Management
Waterfront No
Roof Type See Remarks,Tile
Parking Type Attch'd Gar Cabinets, Dir Entry frm Garage, Electric Door Opener
Private Pool No
Building
Lot Description Sprinklers In Rear, Sprinklers In Front, Gravel/Stone Front, Gravel/Stone Back, Grass Front, Grass Back, Auto Timer H2O Front, Auto Timer H2O Back
Story 2
Builder Name Fulton
Sewer Sewer in & Cnctd, Public Sewer
Water City Water
Architectural Style Contemporary, Other (See Remarks)
Structure Type Other,Balcony,Covered Patio(s),Patio
Schools
Elementary Schools Santan Elementary
Middle Schools Santan Junior High School
High Schools Basha High School
School District Chandler Unified District
Others
HOA Name Cooper Corners West
HOA Fee Include Maintenance Grounds
Senior Community No
Tax ID 303-91-113
Ownership Fee Simple
Acceptable Financing Conventional
Horse Property N
Listing Terms Conventional
Financing Other
Read Less Info
Want to know what your home might be worth? Contact us for a FREE valuation!

Our team is ready to help you sell your home for the highest possible price ASAP

Copyright 2024 Arizona Regional Multiple Listing Service, Inc. All rights reserved.
Bought with Grace Realty Group, LLC

"My job is to find and attract mastery-based agents to the office, protect the culture, and make sure everyone is happy! "







