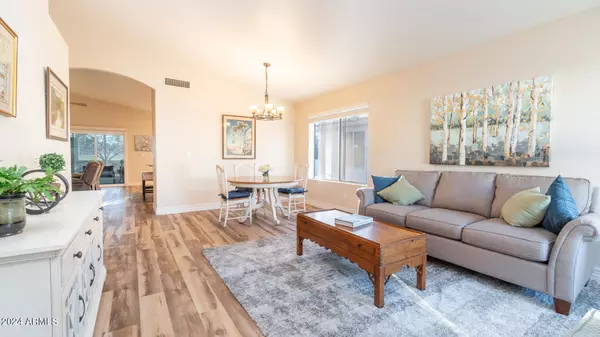$525,000
$510,000
2.9%For more information regarding the value of a property, please contact us for a free consultation.
3 Beds
2 Baths
1,741 SqFt
SOLD DATE : 05/08/2024
Key Details
Sold Price $525,000
Property Type Single Family Home
Sub Type Single Family - Detached
Listing Status Sold
Purchase Type For Sale
Square Footage 1,741 sqft
Price per Sqft $301
Subdivision Center Court At Ahwatukee
MLS Listing ID 6688911
Sold Date 05/08/24
Style Ranch,Spanish
Bedrooms 3
HOA Fees $20/ann
HOA Y/N Yes
Originating Board Arizona Regional Multiple Listing Service (ARMLS)
Year Built 1990
Annual Tax Amount $2,408
Tax Year 2023
Lot Size 5,854 Sqft
Acres 0.13
Property Description
Step into this immaculate single-level home located on the Ahwatukee Country Club golf course, and you'll immediately be struck by its charm and elegance.
As you enter, you'll be greeted by a spacious formal living and dining room, featuring newer luxury plank flooring that complements the natural light streaming in.
The great room is equally impressive, with its vaulted ceilings and open layout that seamlessly connects it to the remodeled kitchen. Here, you'll find gorgeous granite countertops, refinished cabinetry, a kitchen island, and new stainless-steel appliances that are sure to impress. The kitchen nook with its bay windows is the perfect spot to savor your morning coffee or enjoy a family meal.
The generously sized primary bedroom is a true oasis, complete with new carpet an ensuite that features a custom walk-in shower, dual sinks, granite countertops, refinished cabinetry, and a walk-in closet. Two more spacious bedrooms, with new carpets and generous closet space, provide ample room for family and guests. The secondary bathroom boasts granite countertops and all the modern amenities you need.
The backyard is a true gem, with a cozy screened-in porch that offers a serene view of the golf course. Perfect for relaxing after a long day or hosting get-togethers with friends and family. The two-car garage is complete with built-in cabinets, providing plenty of storage space to keep everything organized and tidy.
Don't miss the nearby Ahwatukee Recreation Center which offers a wide range of amenities including a pool, clubhouse, exercise facility, and more. Additionally, you can explore various dining and shopping options, city parks, and South Mountain Park with ease. The location also offers easy access to major highways, downtown Phoenix, and Sky Harbor Airport.
This home has a newer a/c unit (June 2020) with a 10-year warranty, a newer roof in (December 2020) with a 5-year warranty, brand new carpet installed in April 2023, the Luxury Vinyl Plank Floors were installed in December 2020, and more!!
Please see the Feature List with remodel costs in MLS Documents.
Location
State AZ
County Maricopa
Community Center Court At Ahwatukee
Direction Head South on 48th to Kiowa, turn right at Kiowa go to 44th St and turn left. The home is on the right-hand side of the street.
Rooms
Other Rooms Great Room
Master Bedroom Split
Den/Bedroom Plus 3
Separate Den/Office N
Interior
Interior Features Master Downstairs, Eat-in Kitchen, Breakfast Bar, Drink Wtr Filter Sys, No Interior Steps, Vaulted Ceiling(s), Kitchen Island, Pantry, 3/4 Bath Master Bdrm, Double Vanity, High Speed Internet, Granite Counters
Heating Electric
Cooling Refrigeration, Programmable Thmstat, Ceiling Fan(s)
Flooring Carpet, Vinyl
Fireplaces Number No Fireplace
Fireplaces Type None
Fireplace No
Window Features Vinyl Frame,ENERGY STAR Qualified Windows,Double Pane Windows,Low Emissivity Windows,Tinted Windows
SPA None
Exterior
Exterior Feature Covered Patio(s), Patio, Screened in Patio(s)
Garage Attch'd Gar Cabinets, Dir Entry frm Garage, Electric Door Opener
Garage Spaces 2.0
Garage Description 2.0
Fence Block, Wrought Iron
Pool None
Community Features Golf, Biking/Walking Path
Utilities Available SRP
Amenities Available Management
Waterfront No
Roof Type Tile
Parking Type Attch'd Gar Cabinets, Dir Entry frm Garage, Electric Door Opener
Private Pool No
Building
Lot Description Sprinklers In Rear, Sprinklers In Front, Desert Back, Desert Front, On Golf Course, Auto Timer H2O Front, Auto Timer H2O Back
Story 1
Builder Name Pulte
Sewer Public Sewer
Water City Water
Architectural Style Ranch, Spanish
Structure Type Covered Patio(s),Patio,Screened in Patio(s)
Schools
Elementary Schools Kyrene De Las Lomas School
Middle Schools Kyrene Centennial Middle School
High Schools Mountain Pointe High School
School District Tempe Union High School District
Others
HOA Name Ahwatukee Board Mgmt
HOA Fee Include Maintenance Grounds
Senior Community No
Tax ID 306-22-689
Ownership Fee Simple
Acceptable Financing Conventional, FHA, VA Loan
Horse Property N
Listing Terms Conventional, FHA, VA Loan
Financing Cash
Read Less Info
Want to know what your home might be worth? Contact us for a FREE valuation!

Our team is ready to help you sell your home for the highest possible price ASAP

Copyright 2024 Arizona Regional Multiple Listing Service, Inc. All rights reserved.
Bought with Realty ONE Group

"My job is to find and attract mastery-based agents to the office, protect the culture, and make sure everyone is happy! "







