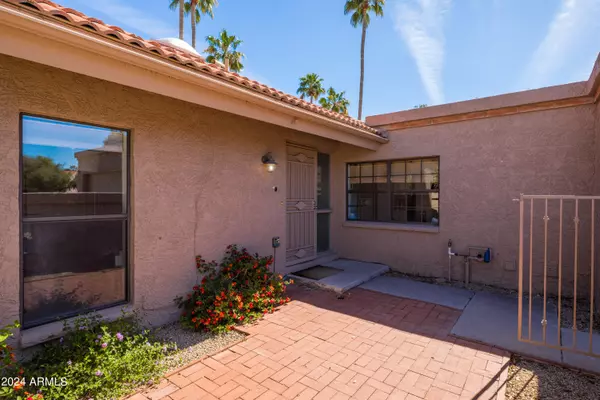$469,000
$469,000
For more information regarding the value of a property, please contact us for a free consultation.
2 Beds
2 Baths
1,390 SqFt
SOLD DATE : 04/30/2024
Key Details
Sold Price $469,000
Property Type Townhouse
Sub Type Townhouse
Listing Status Sold
Purchase Type For Sale
Square Footage 1,390 sqft
Price per Sqft $337
Subdivision Las Haciendas De Paradise Village
MLS Listing ID 6685708
Sold Date 04/30/24
Style Ranch
Bedrooms 2
HOA Fees $300/mo
HOA Y/N Yes
Originating Board Arizona Regional Multiple Listing Service (ARMLS)
Year Built 1980
Annual Tax Amount $1,559
Tax Year 2023
Lot Size 4,331 Sqft
Acres 0.1
Property Description
Unique, serene, updated townhome in a gated community offers a split 2br/2ba floor plan and also features an upper loft area, perfect for an office/den/extra living space!
Vaulted ceilings, fireplace, built-ins and atrium add elegance and warmth. Home has newer floors, baths, appliances, lighting, white shaker cabinets, quartz counters, sliding doors, and smart thermostat on newer AC.
Outside, is a gated front courtyard and a spacious peaceful backyard retreat with doggy door, trees, patio, turf, pavers and shed. Lots of storage in two-car garage.
Home is near community pools, spa, tennis/Pickleball. Prime Location, moments away from the newly reimagined Paradise Valley Mall (PV), restaurants/bars, shopping, golf, greenbelt, and easy access to Highways 51 and 101, this is the one! This move-in-ready light and bright home also offers: neutral paint, a gated front courtyard/patio, built-ins, laundry room bench and a lovely seating area in the kitchen. Light and bright kitchen offers both front courtyard and atrium views.
Gated Las Haciendas has pools, spa, tennis, pickleball, common areas and a lovely park-like atmosphere. There is direct access to the greenbelt just out the back gate. This community is serene and lovely.
Location
State AZ
County Maricopa
Community Las Haciendas De Paradise Village
Direction From Cactus go north on 42nd Street. Take first block, Bloomfield, to gates. Inside gate turn right and continue straight to Larkspur Drive. Home will be on Right.4122.
Rooms
Other Rooms Loft
Master Bedroom Split
Den/Bedroom Plus 3
Separate Den/Office N
Interior
Interior Features See Remarks, Master Downstairs, Vaulted Ceiling(s), 3/4 Bath Master Bdrm, Double Vanity, High Speed Internet
Heating Electric, Natural Gas
Cooling Refrigeration, Programmable Thmstat, Ceiling Fan(s)
Flooring Laminate, Tile
Fireplaces Number 1 Fireplace
Fireplaces Type 1 Fireplace, Living Room
Fireplace Yes
SPA None
Exterior
Exterior Feature Covered Patio(s), Patio, Private Yard, Storage
Garage Dir Entry frm Garage, Electric Door Opener, Separate Strge Area, Shared Driveway
Garage Spaces 2.0
Garage Description 2.0
Fence Block, Wrought Iron
Pool None
Community Features Gated Community, Community Spa Htd, Community Spa, Community Pool, Transportation Svcs, Near Bus Stop
Amenities Available FHA Approved Prjct, Management, Rental OK (See Rmks), VA Approved Prjct
Waterfront No
Roof Type Tile,Built-Up
Parking Type Dir Entry frm Garage, Electric Door Opener, Separate Strge Area, Shared Driveway
Private Pool No
Building
Lot Description Sprinklers In Rear, Sprinklers In Front, Gravel/Stone Front, Gravel/Stone Back, Auto Timer H2O Front, Auto Timer H2O Back
Story 1
Builder Name unk
Sewer Public Sewer
Water City Water
Architectural Style Ranch
Structure Type Covered Patio(s),Patio,Private Yard,Storage
Schools
Elementary Schools Village Vista Elementary School
Middle Schools Shea Middle School
High Schools Shadow Mountain High School
School District Paradise Valley Unified District
Others
HOA Name Las Haciendas
HOA Fee Include Insurance,Sewer,Maintenance Grounds,Street Maint,Trash,Water
Senior Community No
Tax ID 167-27-052
Ownership Fee Simple
Acceptable Financing FannieMae (HomePath), Conventional, FHA, VA Loan
Horse Property N
Listing Terms FannieMae (HomePath), Conventional, FHA, VA Loan
Financing Cash
Read Less Info
Want to know what your home might be worth? Contact us for a FREE valuation!

Our team is ready to help you sell your home for the highest possible price ASAP

Copyright 2024 Arizona Regional Multiple Listing Service, Inc. All rights reserved.
Bought with NORTH&CO.

"My job is to find and attract mastery-based agents to the office, protect the culture, and make sure everyone is happy! "







