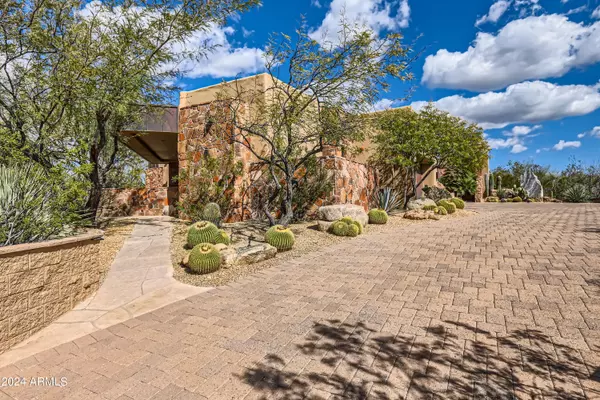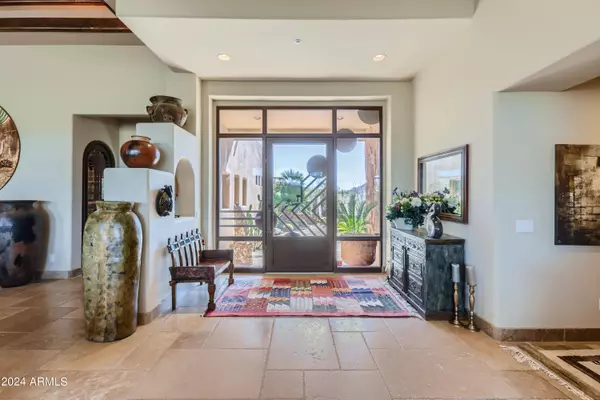$2,575,000
$2,795,000
7.9%For more information regarding the value of a property, please contact us for a free consultation.
5 Beds
4.5 Baths
5,960 SqFt
SOLD DATE : 04/23/2024
Key Details
Sold Price $2,575,000
Property Type Single Family Home
Sub Type Single Family - Detached
Listing Status Sold
Purchase Type For Sale
Square Footage 5,960 sqft
Price per Sqft $432
Subdivision The Boulders
MLS Listing ID 6673031
Sold Date 04/23/24
Style Contemporary
Bedrooms 5
HOA Fees $167/qua
HOA Y/N Yes
Originating Board Arizona Regional Multiple Listing Service (ARMLS)
Year Built 2007
Annual Tax Amount $9,097
Tax Year 2023
Lot Size 1.124 Acres
Acres 1.12
Property Description
Welcome to The Boulders - Private Golf and Social Membership Available! Discover unparalleled luxury, breathtaking beauty, panoramic views and privacy at this magnificent Arizona home nestled within the prestigious guard-gated community of The Boulders in North Scottsdale. Spanning approx 6,000 sq-ft, this architectural stunning open concept home all on one level with generous indoor and outdoor entertaining spaces, gorgeous stone floors, 5 bedroom, 4.5 bathroom split floor plan including exquisite guest casita with separate entrance, exudes the essence of serenity and privacy. Perfectly situated on a premier North/ South facing lot over 1.2 acres with stunning resort-like backyard paradise, covered patios, fireplaces, stunning heated pool with cascading waterfalls and elevated spa, This residence epitomizes Southwest luxury living at its finest!
The journey begins with a striking free-standing granite slab sculpture that graces the long private driveway. An exquisite custom-designed metal and glass entry door ushers you into the expansive open great room architecture with soaring 20+ high ceilings illuminated by cove lighting, stone flooring and an impressive fireplace set the stage for luxurious comfort and warmth. The great room's design seamlessly unites casual and formal dining spaces with walls of glass windows to enjoy majestic views and the resort-like backyard from anywhere in the room. Add in the fabulous wet bar with ice maker and the air-cooled private wine cellar and let the entertainment begin!
The Chef's kitchen is a masterpiece equipped with top-tier Sub-Zero refrigeration, Wolf gas stove and oven, Asco dishwasher, microwave, and warming drawer. A large grand granite island, abundant custom cabinetry, over-sized pantry and extensive counter space complete this chef's haven for preparing that gourmet meal or entertaining family and friends. Enjoy exquisite formal dining off the great room or the casual Arizona indoor-outdoor lifestyle in the open dining space off the kitchen with patio access.
Step through the walls of glass outside to a backyard entertainers oasis for a dip in the pool, spa or relaxation under the expansive covered patio complete with outdoor dining, custom fireplace, multiple seating areas, overhead fans, and built-in heaters for year-round comfort. Open view fencing allows exquisite desert and mountain vistas at the same time protecting the privacy of the home. Enjoy culinary delights with the outdoor kitchen and built-in BBQ, then gather around the inviting outdoor fireplace and take in the splendor of the cascading waterfalls and elevated spa perfect for stargazing at night.
This extraordinary split floor plan residence hosts 5 bedrooms and 4.5 baths, featuring a luxurious primary suite with adjacent office/library on the East side, two beautifully appointed large ensuite guest bedrooms on the West side, along with an exclusive fully contained guest casita with private outdoor patio and separate entrance. Enjoy true single level living with all main living areas, great room, owners wing, office, casita, and indoor/outdoor living spaces all on one level.
The spacious primary owners retreat with fireplace and private patio boasts high ceilings, sophisticated lighting and a spa-like bathroom with his-and-her amenities, expansive walk-in steam room shower, multiple rain shower faucets and built-in seating. is your own private oasis. Oversized walk-in closet of unparalleled proportions with washer/dryer hookup. Your private oasis awaits!
The separate Casita, perfect for guests or as an artist's studio, offers a full bedroom, luxurious ensuite bathroom, spacious sitting area and private patio with direct access to its own outdoor patio and just a few steps away from the idyllic backyard. Your guests can park in the third car garage with private access to the Casita wing.
All that the home has to offer is coupled with living in The Boulders community. The Boulders offers two spectacular 18-hole championship golf courses, clubhouse, world-class tennis courts, 12 newly expanded pickleball courts, modern fitness workout facility, multiple Clubhouse pools, 5 restaurants and a world-class spa. Great location in close proximity to fine dining, hiking, and premier shopping. Please inquire regarding private membership availability.
To fully appreciate the grandeur of this home, we invite you to experience it virtually with extensive photos, a 3D virtual tour, and views of the home's beautiful surroundings. Contact us today to embark on this journey of luxury living redefined. Luxury, serenity and privacy await you!
Location
State AZ
County Maricopa
Community The Boulders
Direction North on Tom Darlington to Boulders Main Guard Gate entry on Right. Thru gate, Left onto Boulder Pass, Right on Boulder Dr, Right on Ironwood, Left on Indian Camp, Left on 79th Way to home on left.
Rooms
Other Rooms Guest Qtrs-Sep Entrn, Great Room, Family Room
Master Bedroom Split
Den/Bedroom Plus 5
Separate Den/Office N
Interior
Interior Features Eat-in Kitchen, Breakfast Bar, 9+ Flat Ceilings, Central Vacuum, Furnished(See Rmrks), Fire Sprinklers, Wet Bar, Kitchen Island, Pantry, Bidet, Double Vanity, Full Bth Master Bdrm, Separate Shwr & Tub, Tub with Jets, High Speed Internet, Granite Counters
Heating Electric, Natural Gas
Cooling Refrigeration
Flooring Carpet, Stone
Fireplaces Type 3+ Fireplace, Exterior Fireplace, Family Room, Living Room, Master Bedroom, Gas
Fireplace Yes
Window Features Double Pane Windows
SPA Heated,Private
Exterior
Exterior Feature Covered Patio(s), Patio, Built-in Barbecue
Garage Attch'd Gar Cabinets, Dir Entry frm Garage, Electric Door Opener, Extnded Lngth Garage, Separate Strge Area, Electric Vehicle Charging Station(s)
Garage Spaces 3.0
Garage Description 3.0
Fence Block, Wrought Iron
Pool Heated, Private
Landscape Description Irrigation Back, Irrigation Front
Community Features Gated Community, Pickleball Court(s), Community Spa Htd, Community Spa, Community Pool Htd, Community Pool, Guarded Entry, Golf, Tennis Court(s), Biking/Walking Path, Clubhouse, Fitness Center
Utilities Available APS, SW Gas
Amenities Available Club, Membership Opt, Management, Rental OK (See Rmks)
Waterfront No
View Mountain(s)
Roof Type Foam
Parking Type Attch'd Gar Cabinets, Dir Entry frm Garage, Electric Door Opener, Extnded Lngth Garage, Separate Strge Area, Electric Vehicle Charging Station(s)
Private Pool Yes
Building
Lot Description Desert Back, Desert Front, Auto Timer H2O Front, Auto Timer H2O Back, Irrigation Front, Irrigation Back
Story 1
Builder Name Veston
Sewer Public Sewer
Water City Water
Architectural Style Contemporary
Structure Type Covered Patio(s),Patio,Built-in Barbecue
Schools
Elementary Schools Black Mountain Elementary School
Middle Schools Sonoran Trails Middle School
High Schools Cactus Shadows High School
School District Cave Creek Unified District
Others
HOA Name OABS
HOA Fee Include Maintenance Grounds,Street Maint
Senior Community No
Tax ID 216-48-367
Ownership Fee Simple
Acceptable Financing Conventional
Horse Property N
Listing Terms Conventional
Financing Cash
Special Listing Condition FIRPTA may apply
Read Less Info
Want to know what your home might be worth? Contact us for a FREE valuation!

Our team is ready to help you sell your home for the highest possible price ASAP

Copyright 2024 Arizona Regional Multiple Listing Service, Inc. All rights reserved.
Bought with Close Pros

"My job is to find and attract mastery-based agents to the office, protect the culture, and make sure everyone is happy! "







