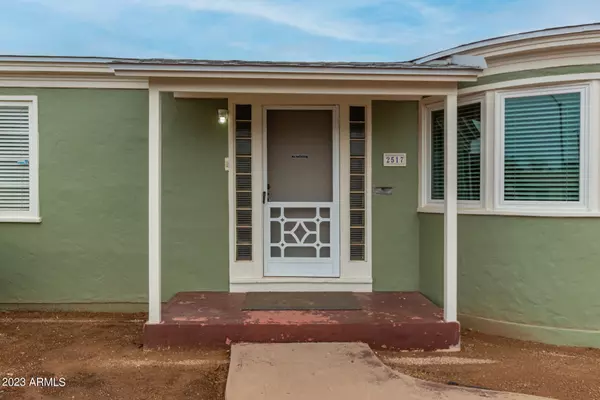$453,000
$499,999
9.4%For more information regarding the value of a property, please contact us for a free consultation.
3 Beds
1 Bath
1,235 SqFt
SOLD DATE : 04/17/2024
Key Details
Sold Price $453,000
Property Type Single Family Home
Sub Type Single Family - Detached
Listing Status Sold
Purchase Type For Sale
Square Footage 1,235 sqft
Price per Sqft $366
Subdivision Marshall Place
MLS Listing ID 6682120
Sold Date 04/17/24
Style Ranch
Bedrooms 3
HOA Y/N No
Originating Board Arizona Regional Multiple Listing Service (ARMLS)
Year Built 1945
Annual Tax Amount $1,827
Tax Year 2022
Lot Size 7,867 Sqft
Acres 0.18
Property Description
Located in the desirable Coronado district, this 3-bed, 1-bath home seamlessly blends classic allure with modern flair. Unique windows cast a soft light, emphasizing warmth throughout. Central to the home, a kitchen with cherry cabinets, granite countertops, and travertine backsplash stands out. The elegant Versailles flooring from kitchen to dining speaks class. With a roomy two-car garage and extended driveway, parking is a breeze. Dream of shaping an outdoor oasis? The yards are ready for your vision, be it lush gardens, vibrant patios, or serene spots. Newly painted walls lend a fresh, contemporary touch. A recent five-year-old roof ensures peace. Rarely do charm, location, and potential harmonize so well. Dive into this Coronado gem and cherish timeless elegance.
Location
State AZ
County Maricopa
Community Marshall Place
Direction SOUTH ON 12TH ST TO VIRGINIA-EAST TO EVERGREEN (BETWEEN 13TH & 14TH) SOUTH TO HOME.
Rooms
Other Rooms Family Room
Den/Bedroom Plus 3
Separate Den/Office N
Interior
Interior Features Eat-in Kitchen, Pantry, High Speed Internet, Granite Counters
Heating Electric
Cooling Refrigeration, Ceiling Fan(s)
Flooring Carpet, Stone, Wood
Fireplaces Number No Fireplace
Fireplaces Type None
Fireplace No
SPA None
Exterior
Garage Electric Door Opener, Detached
Garage Spaces 2.0
Garage Description 2.0
Fence Block, Chain Link
Pool None
Utilities Available APS, SW Gas
Amenities Available None
Waterfront No
Roof Type Composition
Parking Type Electric Door Opener, Detached
Private Pool No
Building
Lot Description Sprinklers In Rear, Sprinklers In Front, Alley
Story 1
Builder Name Unknown
Sewer Public Sewer
Water City Water
Architectural Style Ranch
Schools
Elementary Schools Whittier Elementary School - Phoenix
Middle Schools Whittier Elementary School - Phoenix
High Schools North High School
School District Phoenix Union High School District
Others
HOA Fee Include No Fees
Senior Community No
Tax ID 117-22-159
Ownership Fee Simple
Acceptable Financing Conventional, FHA, VA Loan
Horse Property N
Listing Terms Conventional, FHA, VA Loan
Financing Conventional
Read Less Info
Want to know what your home might be worth? Contact us for a FREE valuation!

Our team is ready to help you sell your home for the highest possible price ASAP

Copyright 2024 Arizona Regional Multiple Listing Service, Inc. All rights reserved.
Bought with Non-MLS Office

"My job is to find and attract mastery-based agents to the office, protect the culture, and make sure everyone is happy! "







