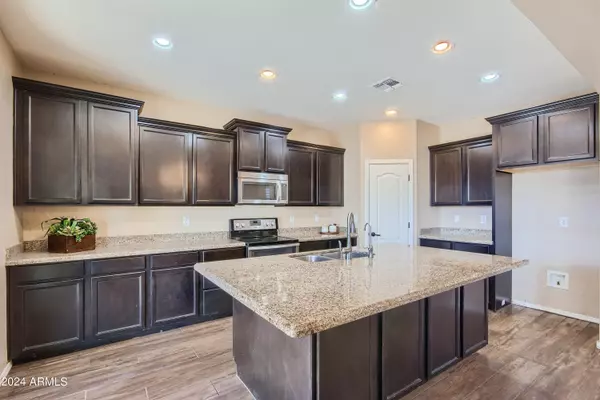$660,000
$660,000
For more information regarding the value of a property, please contact us for a free consultation.
4 Beds
3 Baths
2,776 SqFt
SOLD DATE : 04/04/2024
Key Details
Sold Price $660,000
Property Type Single Family Home
Sub Type Single Family - Detached
Listing Status Sold
Purchase Type For Sale
Square Footage 2,776 sqft
Price per Sqft $237
Subdivision Lehi Crossing Phases 4-5
MLS Listing ID 6646939
Sold Date 04/04/24
Style Other (See Remarks)
Bedrooms 4
HOA Fees $105/mo
HOA Y/N Yes
Originating Board Arizona Regional Multiple Listing Service (ARMLS)
Year Built 2012
Annual Tax Amount $2,940
Tax Year 2023
Lot Size 5,940 Sqft
Acres 0.14
Property Description
Priced to sell! Lehi Crossing home features stunning mountain views, swimming pool, and preferred floorplan. ALL-NEW Tile Flooring and Baseboards throughout! OWNED SOLAR with Tesla power cell (acts as a backup generator during an outage). Significant savings on power bills. Tandem 3-car garage w/workshop, w/ 50 amp 220 plug & dedicated 20 amp circuit. Large kitchen w/ample counter space. Covered patio w/natural travertine. Massive master suite has a large walk-in closet. Versatile loft space has the potential to be a fifth bedroom, home office, or playroom. Pool comes equipped with all the bells and whistles; includes a variable pump, Baja step, and a cascade waterfall. Enjoy the community volleyball court or watch as children explore the numerous playgrounds throughout the community.
Location
State AZ
County Maricopa
Community Lehi Crossing Phases 4-5
Direction From Loop 202, south on Val Vista, right on Thomas, left on Loma Vista to community entrance gate, right on Regina, right on Arco, home on the right
Rooms
Other Rooms Loft
Master Bedroom Upstairs
Den/Bedroom Plus 5
Separate Den/Office N
Interior
Interior Features Upstairs, Breakfast Bar, Fire Sprinklers, Vaulted Ceiling(s), Kitchen Island, Double Vanity, Full Bth Master Bdrm, Separate Shwr & Tub, High Speed Internet, Granite Counters
Heating Electric
Cooling Refrigeration
Flooring Carpet, Tile
Fireplaces Number No Fireplace
Fireplaces Type None
Fireplace No
SPA None
Exterior
Exterior Feature Covered Patio(s)
Garage Tandem
Garage Spaces 3.0
Garage Description 3.0
Fence Block
Pool Play Pool, Variable Speed Pump, Private
Community Features Gated Community, Playground, Biking/Walking Path
Utilities Available SRP
Amenities Available Management, Rental OK (See Rmks)
Waterfront No
View Mountain(s)
Roof Type Tile,Concrete
Parking Type Tandem
Private Pool Yes
Building
Lot Description Desert Back, Desert Front
Story 2
Builder Name William Lyon Homes
Sewer Public Sewer
Water City Water
Architectural Style Other (See Remarks)
Structure Type Covered Patio(s)
Schools
Elementary Schools Ishikawa Elementary School
Middle Schools Stapley Junior High School
High Schools Mountain View High School
School District Mesa Unified District
Others
HOA Name Lehi Crossing Assc
HOA Fee Include Maintenance Grounds
Senior Community No
Tax ID 141-18-169
Ownership Fee Simple
Acceptable Financing Conventional, FHA, VA Loan
Horse Property N
Listing Terms Conventional, FHA, VA Loan
Financing Conventional
Read Less Info
Want to know what your home might be worth? Contact us for a FREE valuation!

Our team is ready to help you sell your home for the highest possible price ASAP

Copyright 2024 Arizona Regional Multiple Listing Service, Inc. All rights reserved.
Bought with HomeSmart

"My job is to find and attract mastery-based agents to the office, protect the culture, and make sure everyone is happy! "







