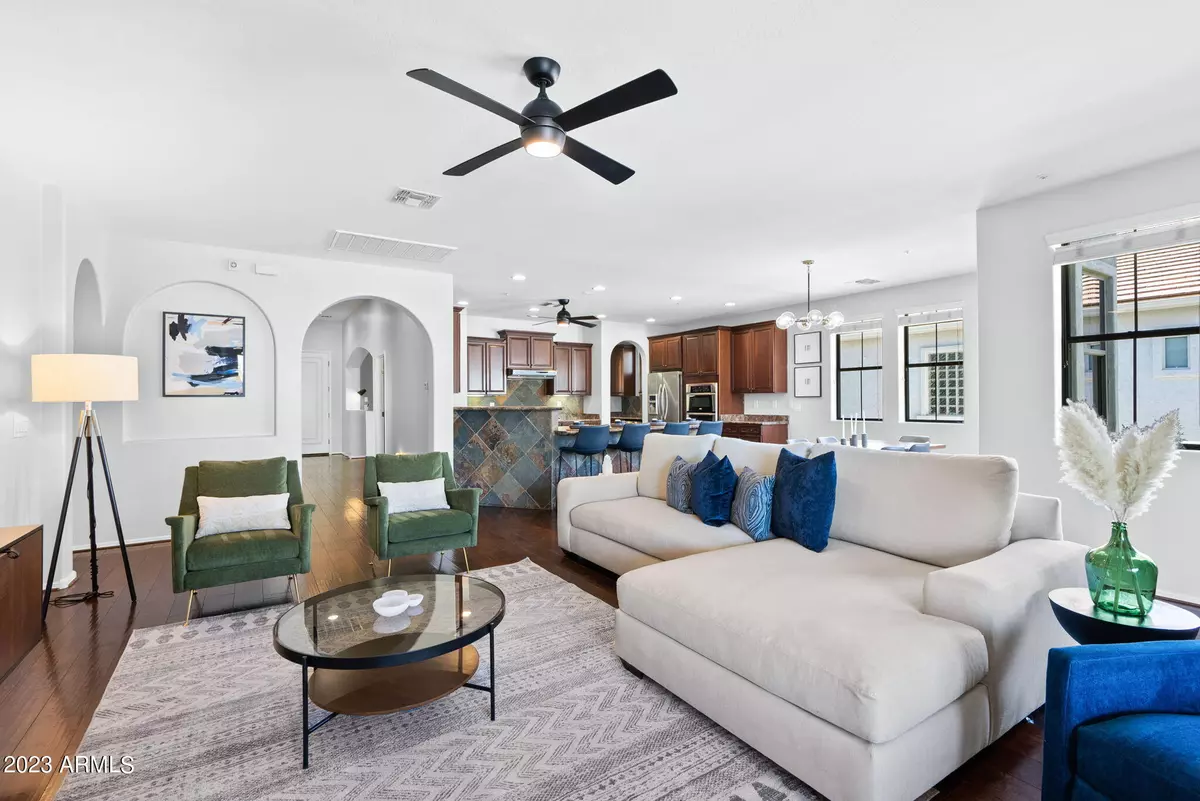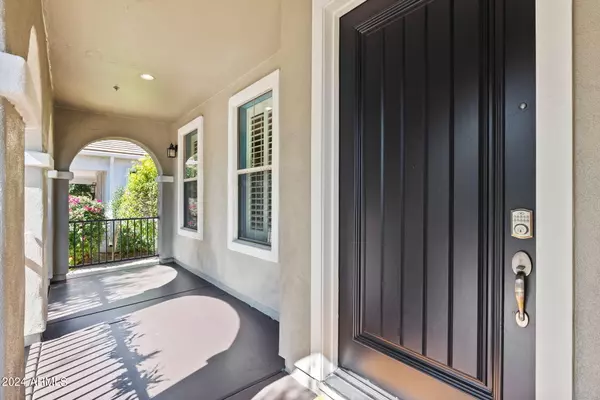$935,000
$945,000
1.1%For more information regarding the value of a property, please contact us for a free consultation.
4 Beds
2.5 Baths
4,217 SqFt
SOLD DATE : 04/03/2024
Key Details
Sold Price $935,000
Property Type Single Family Home
Sub Type Single Family - Detached
Listing Status Sold
Purchase Type For Sale
Square Footage 4,217 sqft
Price per Sqft $221
Subdivision Agritopia Phase 2B
MLS Listing ID 6609447
Sold Date 04/03/24
Style Ranch
Bedrooms 4
HOA Fees $218/qua
HOA Y/N Yes
Originating Board Arizona Regional Multiple Listing Service (ARMLS)
Year Built 2006
Annual Tax Amount $3,539
Tax Year 2022
Lot Size 9,820 Sqft
Acres 0.23
Property Description
Located within the charming and highly sought-after community of Agritopia in Gilbert, Arizona, this spacious 4-bedroom, 2.5-bathroom basement home offers an unparalleled combination of comfort and style.
The generously sized master suite features an en-suite bathroom with a soaking tub, separate shower, and dual vanities.
The basement provides additional living space, perfect for a media room, home gym, or game room, allowing for endless possibilities.
Agritopia is renowned for its tree-lined streets, charming front porches, and a sense of community that's second to none. This home is conveniently situated near Gilbert's vibrant Epicenter providing easy access to a variety of dining, shopping, and entertainment options. The neighborhood offers walking paths, several parks, greenbelts, and community gardens.
Sellers have added 11 large ficus trees to the backyard for additional privacy and esthetic.
Location
State AZ
County Maricopa
Community Agritopia Phase 2B
Direction North on Higley West on Agritopia Loop N to property
Rooms
Other Rooms Great Room, Family Room, BonusGame Room
Basement Finished, Full
Master Bedroom Upstairs
Den/Bedroom Plus 6
Separate Den/Office Y
Interior
Interior Features Upstairs, Eat-in Kitchen, 9+ Flat Ceilings, Fire Sprinklers, Kitchen Island, Pantry, Bidet, Double Vanity, Full Bth Master Bdrm, Separate Shwr & Tub, High Speed Internet, Laminate Counters
Heating Natural Gas
Cooling Refrigeration
Flooring Carpet, Tile, Wood
Fireplaces Number No Fireplace
Fireplaces Type 1 Fireplace, None
Fireplace No
Window Features Double Pane Windows
SPA None
Exterior
Exterior Feature Misting System, Patio
Garage Common
Garage Spaces 2.5
Garage Description 2.5
Fence Other
Pool Private
Landscape Description Irrigation Back, Irrigation Front
Community Features Community Pool Htd, Community Pool, Tennis Court(s), Biking/Walking Path, Clubhouse, Fitness Center
Utilities Available SRP, SW Gas
Amenities Available Other, Management
Waterfront No
Roof Type Tile
Parking Type Common
Private Pool Yes
Building
Lot Description Grass Front, Irrigation Front, Irrigation Back
Story 1
Builder Name Scott Homes
Sewer Public Sewer
Water City Water
Architectural Style Ranch
Structure Type Misting System,Patio
Schools
Elementary Schools Higley Traditional Academy
Middle Schools Cooley Middle School
High Schools Williams Field High School
School District Higley Unified District
Others
HOA Name Agritopia Residentia
HOA Fee Include Maintenance Grounds
Senior Community No
Tax ID 304-28-556
Ownership Fee Simple
Acceptable Financing Conventional, 1031 Exchange, FHA, VA Loan
Horse Property N
Listing Terms Conventional, 1031 Exchange, FHA, VA Loan
Financing Conventional
Special Listing Condition Owner Occupancy Req
Read Less Info
Want to know what your home might be worth? Contact us for a FREE valuation!

Our team is ready to help you sell your home for the highest possible price ASAP

Copyright 2024 Arizona Regional Multiple Listing Service, Inc. All rights reserved.
Bought with My Home Group Real Estate

"My job is to find and attract mastery-based agents to the office, protect the culture, and make sure everyone is happy! "







