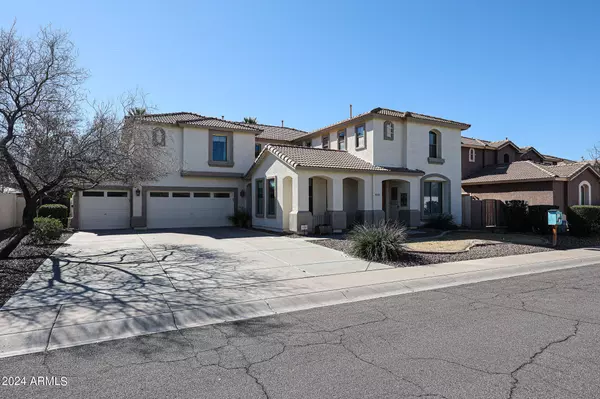$915,000
$899,000
1.8%For more information regarding the value of a property, please contact us for a free consultation.
5 Beds
3 Baths
4,120 SqFt
SOLD DATE : 04/01/2024
Key Details
Sold Price $915,000
Property Type Single Family Home
Sub Type Single Family - Detached
Listing Status Sold
Purchase Type For Sale
Square Footage 4,120 sqft
Price per Sqft $222
Subdivision Saguaro Canyon
MLS Listing ID 6663876
Sold Date 04/01/24
Style Spanish
Bedrooms 5
HOA Fees $84/qua
HOA Y/N Yes
Originating Board Arizona Regional Multiple Listing Service (ARMLS)
Year Built 2003
Annual Tax Amount $4,007
Tax Year 2023
Lot Size 10,200 Sqft
Acres 0.23
Property Description
WOW! You absolutely cannot afford to miss out on this gem! Recently renovated and boasting move-in readiness, this home is a true paradise with an average electric bill of just $170/month, thanks to its OWNED SOLAR PANELS AND 2 TESLA POWERWALLS! Nestled in the heart of Chandler and located on a cul-de-sac street with park and greenbelt at the end, this splendid 5-bedroom, 3-bathroom abode with a 4-CAR GARAGE has all the bells and whistles you could dream of, promising a lifestyle of luxury and comfort. Upon stepping inside, you're greeted by a charming blend of elegance and modernity. The main floor beckons with a bedroom and full bathroom, complemented by spacious formal living and dining areas. The expansive kitchen, adorned with quartz countertops and a chic backsplash , seamlessly flows into the family room, making it the perfect spot for gatherings and culinary adventures. The allure of wood plank tile adds warmth and character to the entire main level. Outside, the entertainment possibilities are endless! Step into your private oasis featuring a sprawling covered paver patio, lush artificial turf, an inviting paver seating area, and a glistening heated pool, beckoning you to unwind and bask in the Arizona sunshine. Venturing upstairs, you'll discover a generously sized loft, three additional bedrooms, a full bathroom, and an oversized primary retreat that exudes tranquility and serenity. With ample space in the 4-car tandem garage for all your toys and vehicles, including built-in cabinets for additional storage, organization is a breeze. This home is an absolute showstopper, offering not just a place to live but a lifestyle to savor. Don't let this opportunity slip through your fingers!
Location
State AZ
County Maricopa
Community Saguaro Canyon
Direction West on Ocotillo Rd from Cooper. North on Grove Blvd., East on Hemlock, North on S John Way, East on Carob Dr, North on Marion Way, West on Jade Place to home on the left.
Rooms
Other Rooms Loft, Family Room
Master Bedroom Upstairs
Den/Bedroom Plus 7
Separate Den/Office Y
Interior
Interior Features Upstairs, Eat-in Kitchen, Breakfast Bar, 9+ Flat Ceilings, Kitchen Island, Pantry, Double Vanity, Full Bth Master Bdrm, Separate Shwr & Tub, High Speed Internet
Heating Natural Gas
Cooling Refrigeration
Flooring Carpet, Tile
Fireplaces Number No Fireplace
Fireplaces Type None
Fireplace No
Window Features Double Pane Windows
SPA None
Exterior
Exterior Feature Covered Patio(s), Patio, Private Yard
Garage Attch'd Gar Cabinets, Dir Entry frm Garage, Electric Door Opener, Extnded Lngth Garage, Tandem, Electric Vehicle Charging Station(s)
Garage Spaces 4.0
Garage Description 4.0
Fence Block
Pool Play Pool, Fenced, Heated, Private
Community Features Playground, Biking/Walking Path
Utilities Available SRP, SW Gas
Amenities Available Management, Rental OK (See Rmks)
Waterfront No
Roof Type Tile
Parking Type Attch'd Gar Cabinets, Dir Entry frm Garage, Electric Door Opener, Extnded Lngth Garage, Tandem, Electric Vehicle Charging Station(s)
Private Pool Yes
Building
Lot Description Desert Back, Desert Front, Cul-De-Sac, Grass Front, Synthetic Grass Back, Auto Timer H2O Front, Auto Timer H2O Back
Story 2
Builder Name Richmond American
Sewer Public Sewer
Water City Water
Architectural Style Spanish
Structure Type Covered Patio(s),Patio,Private Yard
Schools
Elementary Schools Basha Elementary
Middle Schools San Tan Elementary
High Schools Perry High School
School District Chandler Unified District
Others
HOA Name Saguaro Canyon Commu
HOA Fee Include Maintenance Grounds
Senior Community No
Tax ID 303-42-711
Ownership Fee Simple
Acceptable Financing Conventional, FHA, VA Loan
Horse Property N
Listing Terms Conventional, FHA, VA Loan
Financing Conventional
Read Less Info
Want to know what your home might be worth? Contact us for a FREE valuation!

Our team is ready to help you sell your home for the highest possible price ASAP

Copyright 2024 Arizona Regional Multiple Listing Service, Inc. All rights reserved.
Bought with Blocks Brokerage LLC

"My job is to find and attract mastery-based agents to the office, protect the culture, and make sure everyone is happy! "







