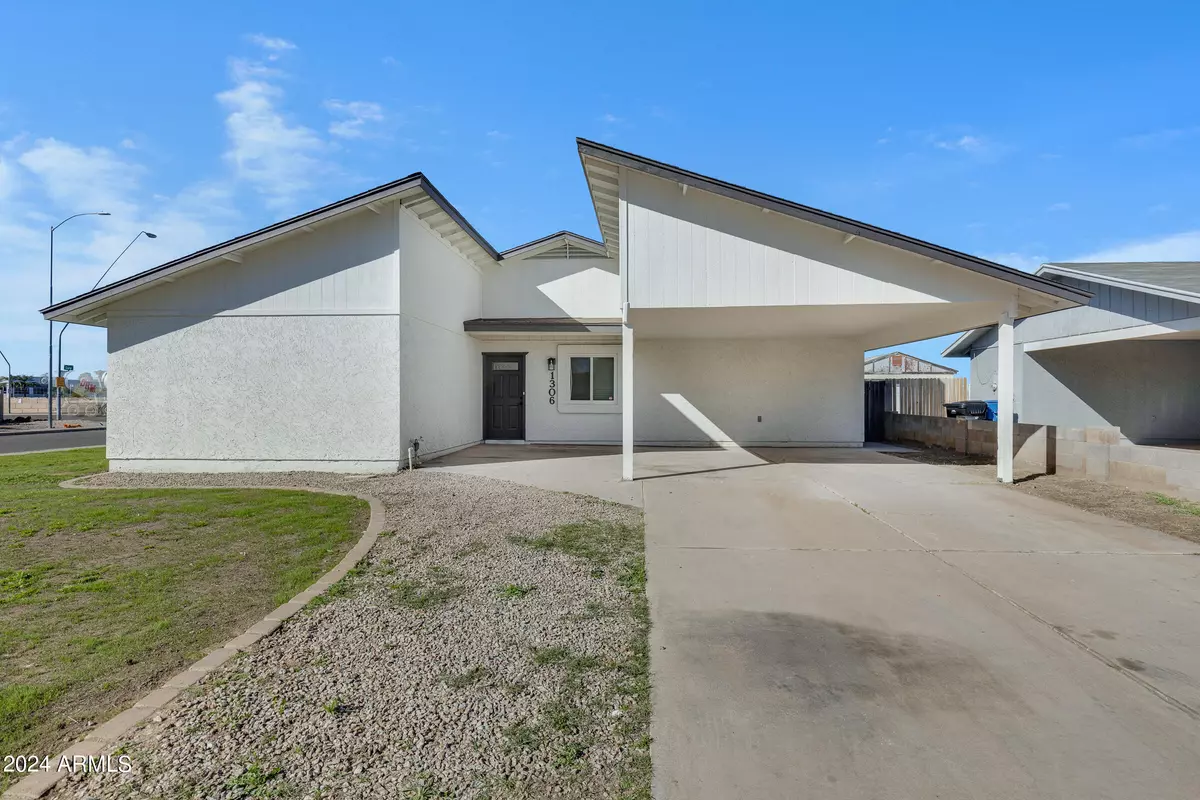$445,000
$450,000
1.1%For more information regarding the value of a property, please contact us for a free consultation.
4 Beds
2 Baths
1,514 SqFt
SOLD DATE : 04/01/2024
Key Details
Sold Price $445,000
Property Type Single Family Home
Sub Type Single Family - Detached
Listing Status Sold
Purchase Type For Sale
Square Footage 1,514 sqft
Price per Sqft $293
Subdivision Northridge Manor
MLS Listing ID 6664846
Sold Date 04/01/24
Style Ranch
Bedrooms 4
HOA Y/N No
Originating Board Arizona Regional Multiple Listing Service (ARMLS)
Year Built 1979
Annual Tax Amount $963
Tax Year 2023
Lot Size 7,157 Sqft
Acres 0.16
Property Description
MULTIPLE OFFERS RECEIVED. Beautifully remodeled 4-bedroom 2-bathroom home in northwest Mesa with new custom kitchen cabinets, quartz counter-tops, breakfast bar, new stainless-steel appliances, new under-mount sink and garbage disposal. New luxury vinyl tile flooring, new windows, new bathroom vanities with quartz counter-tops with new sinks, new toilets, new faucets, new fixtures, new mirrors and a tiled master shower with niche and bench. New 52'' ceiling fans with light kits, new baseboards and the interior and exterior have been freshly painted! New wood siding and RV Parking! Large corner lot with a storage shed! Sellers love to close quickly so check this home out! Home was remodeled with licensed contractors!
Location
State AZ
County Maricopa
Community Northridge Manor
Direction From Alma School and Gary Street go East on Gary, North on Mollera, home will be on the NW corner of Gary Street and Mollera.
Rooms
Den/Bedroom Plus 4
Separate Den/Office N
Interior
Interior Features Eat-in Kitchen, Breakfast Bar, No Interior Steps, Kitchen Island, High Speed Internet, Granite Counters
Heating Electric
Cooling Refrigeration, Programmable Thmstat, Ceiling Fan(s)
Flooring Vinyl, Tile
Fireplaces Type 1 Fireplace
Fireplace Yes
Window Features Double Pane Windows
SPA None
Exterior
Exterior Feature Covered Patio(s), Patio
Garage RV Gate, Separate Strge Area, RV Access/Parking
Carport Spaces 2
Fence Block
Pool None
Utilities Available SRP
Amenities Available Not Managed
Waterfront No
Roof Type Composition
Parking Type RV Gate, Separate Strge Area, RV Access/Parking
Private Pool No
Building
Lot Description Dirt Back, Grass Front
Story 1
Builder Name Unknown
Sewer Public Sewer
Water City Water
Architectural Style Ranch
Structure Type Covered Patio(s),Patio
Schools
Elementary Schools Emerson Elementary School
Middle Schools Carson Junior High School
High Schools Westwood High School
School District Mesa Unified District
Others
HOA Fee Include No Fees
Senior Community No
Tax ID 135-14-099
Ownership Fee Simple
Acceptable Financing FannieMae (HomePath), Conventional, FHA, USDA Loan, VA Loan
Horse Property N
Listing Terms FannieMae (HomePath), Conventional, FHA, USDA Loan, VA Loan
Financing FHA
Read Less Info
Want to know what your home might be worth? Contact us for a FREE valuation!

Our team is ready to help you sell your home for the highest possible price ASAP

Copyright 2024 Arizona Regional Multiple Listing Service, Inc. All rights reserved.
Bought with Exzel Realty

"My job is to find and attract mastery-based agents to the office, protect the culture, and make sure everyone is happy! "







