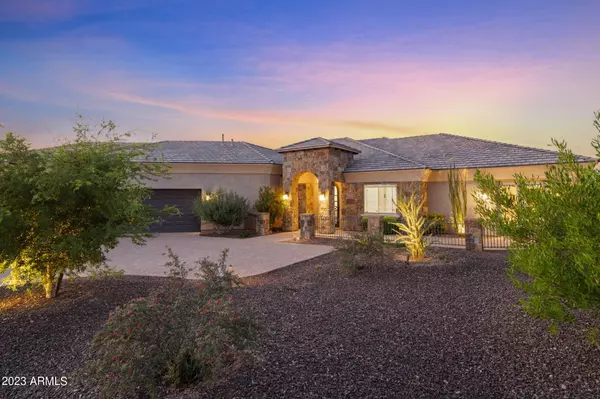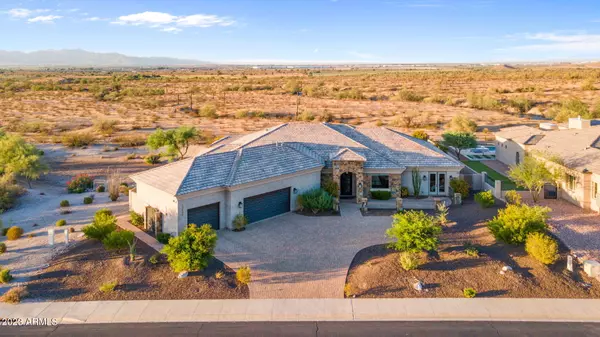$1,100,000
$1,150,000
4.3%For more information regarding the value of a property, please contact us for a free consultation.
3 Beds
3.5 Baths
3,518 SqFt
SOLD DATE : 03/28/2024
Key Details
Sold Price $1,100,000
Property Type Single Family Home
Sub Type Single Family - Detached
Listing Status Sold
Purchase Type For Sale
Square Footage 3,518 sqft
Price per Sqft $312
Subdivision Estrella Parcel 76
MLS Listing ID 6605346
Sold Date 03/28/24
Style Other (See Remarks)
Bedrooms 3
HOA Fees $221/qua
HOA Y/N Yes
Originating Board Arizona Regional Multiple Listing Service (ARMLS)
Year Built 2019
Annual Tax Amount $4,416
Tax Year 2022
Lot Size 0.413 Acres
Acres 0.41
Property Description
FRESH IMPROVED PRICE!! DON'T MISS OUT. Because Lifestyle Matters. Sweetheart time of year to add this to your list. This custom home is sure to impress, with essential natural light that brightens the interior space, creating a warm and inviting atmosphere. You will fall in love. Stunning granite is a rare find that will leave you in awe. The views to the city are glorious, and the home's location in the Estrellas is perfect for those who want to enjoy the best of both worlds - the tranquility of a master planned community and the excitement of the city below. In the gated community of Sonoran Vistas. They don't call this the city of Stars for nothing. This home was built for entertaining. From the foyer to the office/flex room or another bedroom, this home is Luxury and style.
Location
State AZ
County Maricopa
Community Estrella Parcel 76
Direction From the I-10 you can get to EMR from the 303 or Estrella Parkway. Once in EMR, go south to Elliot. On Elliot go right and right on San Gabriel. Head north to Estes Way (entry to Sonoran Vistas)
Rooms
Other Rooms Guest Qtrs-Sep Entrn, ExerciseSauna Room, Great Room
Master Bedroom Split
Den/Bedroom Plus 3
Separate Den/Office N
Interior
Interior Features Other, See Remarks, 9+ Flat Ceilings, Drink Wtr Filter Sys, Fire Sprinklers, Soft Water Loop, Wet Bar, Kitchen Island, Pantry, 2 Master Baths, Double Vanity, Full Bth Master Bdrm, Separate Shwr & Tub, High Speed Internet, Granite Counters
Heating See Remarks, Natural Gas, ENERGY STAR Qualified Equipment
Cooling See Remarks, Refrigeration, Programmable Thmstat, Ceiling Fan(s)
Flooring Tile, Wood
Fireplaces Type Other (See Remarks), Free Standing, Living Room
Fireplace Yes
Window Features Sunscreen(s),Wood Frames
SPA None
Exterior
Exterior Feature Covered Patio(s), Misting System, Patio, Private Street(s), Storage, Built-in Barbecue
Garage Attch'd Gar Cabinets, Dir Entry frm Garage, Electric Door Opener, Extnded Lngth Garage
Garage Spaces 3.0
Garage Description 3.0
Fence See Remarks, Block, Wrought Iron
Pool None
Community Features Gated Community, Pickleball Court(s), Community Spa Htd, Community Spa, Community Pool Htd, Community Pool, Transportation Svcs, Near Bus Stop, Lake Subdivision, Golf, Tennis Court(s), Biking/Walking Path, Clubhouse, Fitness Center
Amenities Available Management
Waterfront No
View City Lights, Mountain(s)
Roof Type Tile
Accessibility Accessible Approach with Ramp, Mltpl Entries/Exits
Parking Type Attch'd Gar Cabinets, Dir Entry frm Garage, Electric Door Opener, Extnded Lngth Garage
Private Pool No
Building
Lot Description Sprinklers In Rear, Sprinklers In Front, Desert Front, Synthetic Grass Back
Story 1
Builder Name Custom
Sewer Public Sewer
Water City Water
Architectural Style Other (See Remarks)
Structure Type Covered Patio(s),Misting System,Patio,Private Street(s),Storage,Built-in Barbecue
Schools
Elementary Schools Estrella Vista Elementary School
Middle Schools Estrella Vista Elementary School
High Schools Estrella Foothills High School
School District Buckeye Union High School District
Others
HOA Name Villages of Estrella
HOA Fee Include Maintenance Grounds
Senior Community No
Tax ID 400-78-170
Ownership Fee Simple
Acceptable Financing Conventional, VA Loan
Horse Property N
Listing Terms Conventional, VA Loan
Financing Conventional
Read Less Info
Want to know what your home might be worth? Contact us for a FREE valuation!

Our team is ready to help you sell your home for the highest possible price ASAP

Copyright 2024 Arizona Regional Multiple Listing Service, Inc. All rights reserved.
Bought with Coldwell Banker Realty

"My job is to find and attract mastery-based agents to the office, protect the culture, and make sure everyone is happy! "







