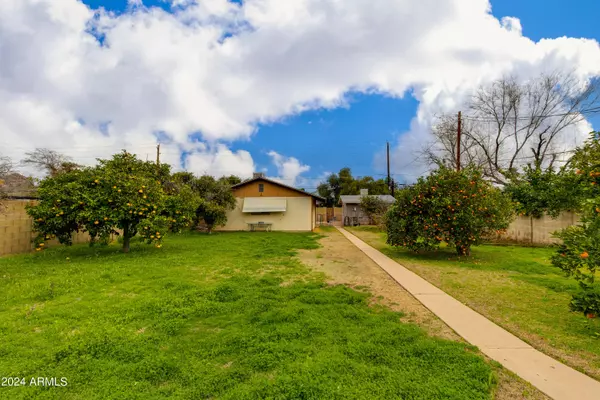$940,000
$939,800
For more information regarding the value of a property, please contact us for a free consultation.
3 Beds
2 Baths
1,558 SqFt
SOLD DATE : 03/22/2024
Key Details
Sold Price $940,000
Property Type Single Family Home
Sub Type Single Family - Detached
Listing Status Sold
Purchase Type For Sale
Square Footage 1,558 sqft
Price per Sqft $603
Subdivision Simpatica Acres
MLS Listing ID 6669026
Sold Date 03/22/24
Style Ranch
Bedrooms 3
HOA Y/N No
Originating Board Arizona Regional Multiple Listing Service (ARMLS)
Year Built 1959
Annual Tax Amount $2,941
Tax Year 2023
Lot Size 0.299 Acres
Acres 0.3
Property Description
Nestled in the heart of Arcadia Lite, this classic ranch house stands as a testament to the area's rich heritage. Situated on a spacious lot spanning 13,033 square feet, the property offers ample space for both relaxation and productivity. A two-car garage, accessible from the alley, provides convenient parking, while a separate workshop nearby offers versatility for hobbies or storage needs. The landscape is adorned with numerous fruit trees, a charming reminder of the region's citrus-filled past. With its west-east orientation, the home invites residents to enjoy stunning sunset views from the porch and seek refuge in the cool shade of the backyard during lazy afternoons. Beyond its borders, alluring local amenities await within walking distance, including shops, restaurants, and parks, ensuring that every convenience is within reach. This is more than just a house; it's a cherished piece of Arcadia's history, waiting for its next chapter to unfold.
Location
State AZ
County Maricopa
Community Simpatica Acres
Direction Going north on 40th st turn right or East onto Glenrosa then south onto 41st Pl home is on the left.
Rooms
Den/Bedroom Plus 3
Separate Den/Office N
Interior
Interior Features Eat-in Kitchen, Full Bth Master Bdrm, Laminate Counters
Heating Ceiling
Cooling Refrigeration
Flooring Carpet, Laminate
Fireplaces Number No Fireplace
Fireplaces Type None
Fireplace No
SPA None
Exterior
Exterior Feature Patio
Garage Detached
Garage Spaces 2.0
Carport Spaces 1
Garage Description 2.0
Fence Block, Wood
Pool None
Landscape Description Irrigation Back, Irrigation Front
Utilities Available SRP, SW Gas
Amenities Available None
Waterfront No
Roof Type Composition
Parking Type Detached
Private Pool No
Building
Lot Description Grass Front, Grass Back, Irrigation Front, Irrigation Back
Story 1
Builder Name Unknow
Sewer Public Sewer
Water City Water
Architectural Style Ranch
Structure Type Patio
Schools
Elementary Schools Hopi Elementary School
Middle Schools Ingleside Middle School
High Schools Arcadia High School
School District Scottsdale Unified District
Others
HOA Fee Include No Fees
Senior Community No
Tax ID 171-26-049
Ownership Fee Simple
Acceptable Financing Conventional
Horse Property N
Listing Terms Conventional
Financing Cash
Read Less Info
Want to know what your home might be worth? Contact us for a FREE valuation!

Our team is ready to help you sell your home for the highest possible price ASAP

Copyright 2024 Arizona Regional Multiple Listing Service, Inc. All rights reserved.
Bought with Launch Powered By Compass

"My job is to find and attract mastery-based agents to the office, protect the culture, and make sure everyone is happy! "





