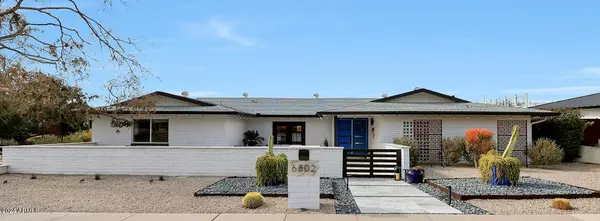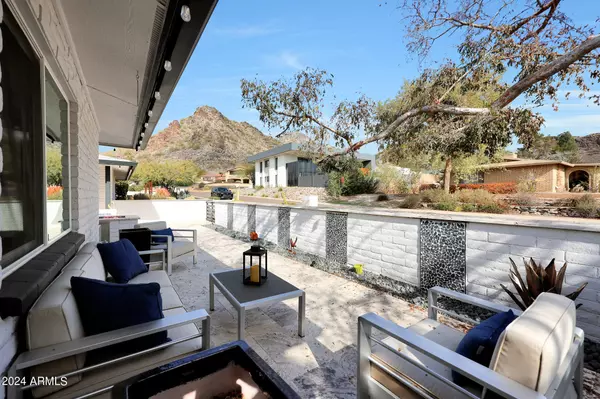$1,335,000
$1,350,000
1.1%For more information regarding the value of a property, please contact us for a free consultation.
5 Beds
3 Baths
3,052 SqFt
SOLD DATE : 03/22/2024
Key Details
Sold Price $1,335,000
Property Type Single Family Home
Sub Type Single Family - Detached
Listing Status Sold
Purchase Type For Sale
Square Footage 3,052 sqft
Price per Sqft $437
Subdivision Indian Hills 4
MLS Listing ID 6658496
Sold Date 03/22/24
Style Ranch
Bedrooms 5
HOA Y/N No
Originating Board Arizona Regional Multiple Listing Service (ARMLS)
Year Built 1968
Annual Tax Amount $5,141
Tax Year 2023
Lot Size 9,281 Sqft
Acres 0.21
Property Description
Do you ever feel torn between the conflicting philosophies of ''there's no place like home'' and ''life is an adventure''? Well, I have great news for you because this home offers the opportunity to live your most optimized life and enjoy the BEST of both worlds! Nested in one of the hottest neighborhoods in Phoenix, you can enjoy quick commutes to work or your favorite shopping & restaurants while still allowing for plenty of time to get in daily hikes, mountain bike rides, or hillside walks. The house itself is turnkey and gorgeous, a true sanctuary in the city. A family-friendly floor plan allows for extremely versatile use of spaces, ranging from multiple living rooms, office spaces, and a 5th bedroom with a kitchenette that's currently being used as a flex space - perfect for guests, in-laws, or teens to safely hang out with their friends. The owner's suite is split and a spacious & quiet retreat equipped with his & her closets and a gorgeous bathroom.
The recently updated kitchen shines with granite, stainless steel, and stunning views overlooking the picturesque backyard & sparkling pool. From here you'll enjoy gorgeous sunsets and nighttime city lights! Life is short. You deserve the house and the lifestyle you love!
Location
State AZ
County Maricopa
Community Indian Hills 4
Direction From Lincoln Drive Head East on Piestewa Peak Parkway, toward the mountain preserve. Left turn on 24th Place and home is on the corner, on your left
Rooms
Other Rooms Guest Qtrs-Sep Entrn, Family Room
Master Bedroom Split
Den/Bedroom Plus 5
Separate Den/Office N
Interior
Interior Features Eat-in Kitchen, No Interior Steps, Soft Water Loop, Pantry, 3/4 Bath Master Bdrm
Heating Electric
Cooling Refrigeration, Programmable Thmstat, Ceiling Fan(s)
Flooring Carpet, Vinyl, Tile
Fireplaces Type Fire Pit
Fireplace Yes
Window Features Double Pane Windows,Low Emissivity Windows
SPA None
Laundry WshrDry HookUp Only
Exterior
Exterior Feature Storage
Garage Spaces 2.0
Garage Description 2.0
Fence Block
Pool Heated, Private
Community Features Near Bus Stop, Biking/Walking Path
Utilities Available SRP
Amenities Available Not Managed
Waterfront No
View City Lights, Mountain(s)
Roof Type Composition
Accessibility Zero-Grade Entry
Private Pool Yes
Building
Lot Description Sprinklers In Rear, Sprinklers In Front, Corner Lot, Desert Back, Desert Front, Gravel/Stone Front, Gravel/Stone Back
Story 1
Builder Name Golden Heritage
Sewer Public Sewer
Water City Water
Architectural Style Ranch
Structure Type Storage
Schools
Elementary Schools Madison Heights Elementary School
Middle Schools Madison #1 Middle School
High Schools Camelback High School
School District Phoenix Union High School District
Others
HOA Fee Include No Fees
Senior Community No
Tax ID 164-15-060
Ownership Fee Simple
Acceptable Financing Conventional, 1031 Exchange
Horse Property N
Listing Terms Conventional, 1031 Exchange
Financing Conventional
Read Less Info
Want to know what your home might be worth? Contact us for a FREE valuation!

Our team is ready to help you sell your home for the highest possible price ASAP

Copyright 2024 Arizona Regional Multiple Listing Service, Inc. All rights reserved.
Bought with Realty Executives

"My job is to find and attract mastery-based agents to the office, protect the culture, and make sure everyone is happy! "







