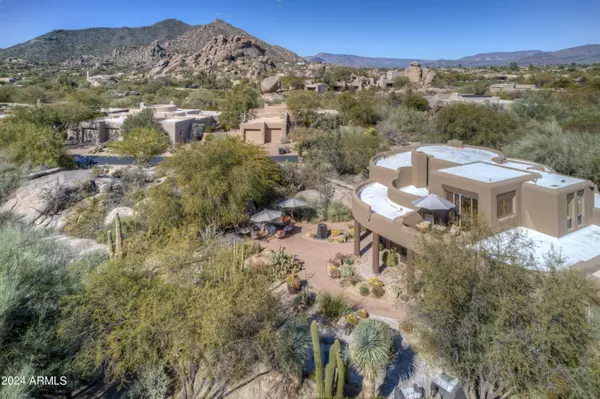$2,050,000
$2,100,000
2.4%For more information regarding the value of a property, please contact us for a free consultation.
4 Beds
4.5 Baths
3,824 SqFt
SOLD DATE : 03/21/2024
Key Details
Sold Price $2,050,000
Property Type Single Family Home
Sub Type Single Family - Detached
Listing Status Sold
Purchase Type For Sale
Square Footage 3,824 sqft
Price per Sqft $536
Subdivision The Boulders
MLS Listing ID 6657236
Sold Date 03/21/24
Bedrooms 4
HOA Fees $166/qua
HOA Y/N Yes
Originating Board Arizona Regional Multiple Listing Service (ARMLS)
Year Built 1997
Annual Tax Amount $5,171
Tax Year 2022
Lot Size 0.452 Acres
Acres 0.45
Property Description
There is charm & sophistication found at this Boulders home that is rare & special. Delightful wooden gates welcome you into a tranquil courtyard, home to primary house as well as a charming 550 sq ft guest casita w/ private patio & fireplace. Living spaces are grand w/ soaring ceilings & room for formal dining as well as multiple areas to gather in conversation around the fire. Split floorplan, primary suite w/ newly created office space. Beautifully remodeled kitchen offers Thermador oven plus warming drawer, 5 burner gas cooktop, wine refrigerator. Upstairs to 4th bedrm/office offering walk in closet, ensuite bath & view balcony. Guest casita is generous in size & feels as cultured as main residence. Back yard w/ mature landscaping, desert views, spa; peaceful, private & serene.
Location
State AZ
County Maricopa
Community The Boulders
Direction North on Scottsdale Rd to Boulder main guard gate; continue to Boulders Pkwy turn left; to Whitethorn turn right to house on the left
Rooms
Other Rooms Family Room
Master Bedroom Split
Den/Bedroom Plus 5
Separate Den/Office Y
Interior
Interior Features Master Downstairs, Breakfast Bar, 9+ Flat Ceilings, Fire Sprinklers, Pantry, Double Vanity, Full Bth Master Bdrm, Separate Shwr & Tub, Tub with Jets, High Speed Internet, Granite Counters
Heating Natural Gas
Cooling Refrigeration
Flooring Carpet, Stone, Tile, Wood
Fireplaces Type 3+ Fireplace, Exterior Fireplace, Family Room, Living Room, Gas
Fireplace Yes
Window Features Double Pane Windows
SPA Heated,Private
Exterior
Exterior Feature Patio, Private Yard, Built-in Barbecue
Garage Attch'd Gar Cabinets
Garage Spaces 2.5
Garage Description 2.5
Fence Block
Pool None
Community Features Gated Community, Guarded Entry, Golf
Utilities Available APS, SW Gas
Amenities Available Club, Membership Opt, Management, Rental OK (See Rmks)
Waterfront No
Roof Type Foam
Parking Type Attch'd Gar Cabinets
Private Pool No
Building
Lot Description Desert Back, Desert Front
Story 2
Builder Name Malouf
Sewer Private Sewer
Water City Water
Structure Type Patio,Private Yard,Built-in Barbecue
Schools
Elementary Schools Black Mountain Elementary School
Middle Schools Sonoran Trails Middle School
High Schools Cactus Shadows High School
School District Cave Creek Unified District
Others
HOA Name OABS
HOA Fee Include Maintenance Grounds,Street Maint
Senior Community No
Tax ID 216-48-474
Ownership Fee Simple
Acceptable Financing Conventional
Horse Property N
Listing Terms Conventional
Financing Cash
Read Less Info
Want to know what your home might be worth? Contact us for a FREE valuation!

Our team is ready to help you sell your home for the highest possible price ASAP

Copyright 2024 Arizona Regional Multiple Listing Service, Inc. All rights reserved.
Bought with Russ Lyon Sotheby's International Realty

"My job is to find and attract mastery-based agents to the office, protect the culture, and make sure everyone is happy! "







