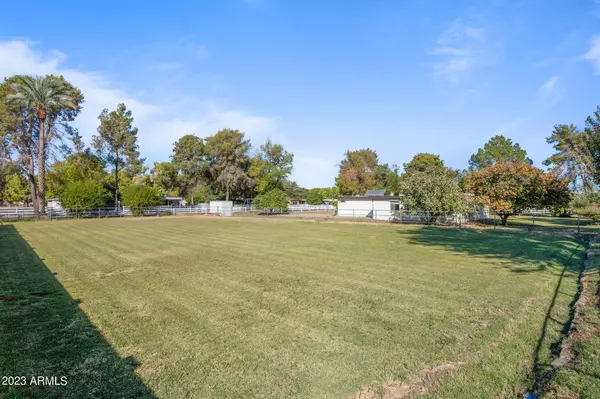$775,000
$800,000
3.1%For more information regarding the value of a property, please contact us for a free consultation.
3 Beds
2 Baths
2,082 SqFt
SOLD DATE : 03/19/2024
Key Details
Sold Price $775,000
Property Type Single Family Home
Sub Type Single Family - Detached
Listing Status Sold
Purchase Type For Sale
Square Footage 2,082 sqft
Price per Sqft $372
Subdivision Heard Ranch Unit 1 Amd
MLS Listing ID 6630541
Sold Date 03/19/24
Bedrooms 3
HOA Y/N No
Originating Board Arizona Regional Multiple Listing Service (ARMLS)
Year Built 1974
Annual Tax Amount $2,078
Tax Year 2023
Lot Size 1.000 Acres
Acres 1.0
Property Description
Welcome to this unique and enchanting property that seamlessly blends the tranquility of nature with the convenience of city living. This majorly remodeled home, nestled on a sprawling acre of land provides a hidden oasis amid the hustle and bustle of the city.
With upgrades galore, you'll feel like you're entering into a brand-new home. Step inside, and be greeted by new paint and floors, upgraded countertops, cabinetry and nearly everything in between. Not only is there a cozy great room, there is also a secondary living space with endless possibilities for extra storage, a mother in law suite, a media room and more! Be sure to check out the attached upgrades list for the full panorama of improvements.
The outdoor space is a true sanctuary. Wander through this 1-acre horse property, and treat yourself to a diverse array of fruit trees including citrus, pomegranates, figs, date palms, and apricots.
Despite the property's secluded feel, it is conveniently located within close proximity to all city amenities, ensuring that you can easily access shopping, dining, entertainment, and cultural attractions. This house offers the rare opportunity to enjoy the best of both worlds - a private retreat surrounded by nature, yet just moments away from the heart of the city. Don't miss the chance to make this hidden gem your new home!
Location
State AZ
County Maricopa
Community Heard Ranch Unit 1 Amd
Direction From Baseline & 40th St travel North on 40th, west on Saint Catherine, property is the last house on the south side of the street.
Rooms
Other Rooms Media Room, Family Room
Den/Bedroom Plus 3
Separate Den/Office N
Interior
Interior Features Other, Pantry, High Speed Internet
Heating Electric
Cooling Refrigeration
Flooring Vinyl
Fireplaces Number No Fireplace
Fireplaces Type None
Fireplace No
SPA None
Exterior
Fence Other, Block, Wood
Pool None
Landscape Description Irrigation Back, Irrigation Front
Utilities Available SRP
Amenities Available None
Waterfront No
Roof Type See Remarks
Private Pool No
Building
Lot Description Grass Front, Grass Back, Irrigation Front, Irrigation Back
Story 1
Builder Name UNK
Sewer Public Sewer
Water City Water
Schools
Elementary Schools T G Barr School
Middle Schools T G Barr School
High Schools South Mountain High School
School District Phoenix Union High School District
Others
HOA Fee Include No Fees
Senior Community No
Tax ID 122-79-063
Ownership Fee Simple
Acceptable Financing Cash, Conventional, 1031 Exchange
Horse Property Y
Listing Terms Cash, Conventional, 1031 Exchange
Financing Conventional
Read Less Info
Want to know what your home might be worth? Contact us for a FREE valuation!

Our team is ready to help you sell your home for the highest possible price ASAP

Copyright 2024 Arizona Regional Multiple Listing Service, Inc. All rights reserved.
Bought with Platinum Living Realty

"My job is to find and attract mastery-based agents to the office, protect the culture, and make sure everyone is happy! "







