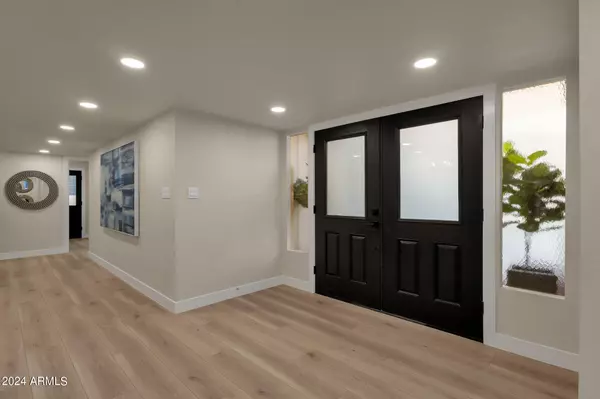$834,000
$859,900
3.0%For more information regarding the value of a property, please contact us for a free consultation.
3 Beds
2 Baths
2,124 SqFt
SOLD DATE : 03/18/2024
Key Details
Sold Price $834,000
Property Type Single Family Home
Sub Type Single Family - Detached
Listing Status Sold
Purchase Type For Sale
Square Footage 2,124 sqft
Price per Sqft $392
Subdivision Mini-Moon Estates
MLS Listing ID 6652518
Sold Date 03/18/24
Style Spanish
Bedrooms 3
HOA Y/N No
Originating Board Arizona Regional Multiple Listing Service (ARMLS)
Year Built 1973
Annual Tax Amount $2,005
Tax Year 2023
Lot Size 0.264 Acres
Acres 0.26
Property Description
Welcome to the epitome of modern elegance and comfort in the heart of Moon Valley! This impeccably remodeled 3-bedroom, 2-bathroom home is a true gem, nestled in a highly sought-after neighborhood. Boasting a thoughtful renovation, this residence seamlessly blends contemporary design with classic charm. Upon entering, you're welcomed into two spacious living areas each adorned with a 2 cozy fireplaces, creating a warm atmosphere. The open floor plan effortlessly flows into the gourmet kitchen, a culinary masterpiece featuring stainless steel appliances, sleek countertops, and custom cabinetry. Ideal for both intimate family dinners and entertaining friends, this kitchen is a haven for culinary enthusiasts. The master suite is a retreat in itself, with a stylish ensuite gorgeous bathroom new walk in closet and a private patio. Step into the entertainer's resort backyard with a large pool and 3 large covered patios patios with seating with approx 20 guest and family members.
Location
State AZ
County Maricopa
Community Mini-Moon Estates
Rooms
Master Bedroom Split
Den/Bedroom Plus 3
Separate Den/Office N
Interior
Interior Features Breakfast Bar, Kitchen Island, 3/4 Bath Master Bdrm, Double Vanity, Granite Counters
Heating Natural Gas
Cooling Refrigeration
Flooring Carpet, Vinyl
Fireplaces Type 2 Fireplace, Family Room, Living Room
Fireplace Yes
SPA None
Laundry WshrDry HookUp Only
Exterior
Exterior Feature Covered Patio(s)
Garage Electric Door Opener
Garage Spaces 2.0
Carport Spaces 2
Garage Description 2.0
Fence Block
Pool Private
Community Features Golf, Clubhouse
Utilities Available APS, SW Gas
Waterfront No
Roof Type Built-Up
Parking Type Electric Door Opener
Private Pool Yes
Building
Lot Description Gravel/Stone Front, Gravel/Stone Back, Synthetic Grass Frnt, Synthetic Grass Back
Story 1
Builder Name Unknown
Sewer Public Sewer
Water City Water
Architectural Style Spanish
Structure Type Covered Patio(s)
Schools
Elementary Schools Lookout Mountain School
Middle Schools Mountain Sky Middle School
High Schools Thunderbird High School
School District Glendale Union High School District
Others
HOA Fee Include No Fees
Senior Community No
Tax ID 208-17-227
Ownership Fee Simple
Acceptable Financing Cash, Conventional
Horse Property N
Listing Terms Cash, Conventional
Financing Cash
Special Listing Condition Owner/Agent
Read Less Info
Want to know what your home might be worth? Contact us for a FREE valuation!

Our team is ready to help you sell your home for the highest possible price ASAP

Copyright 2024 Arizona Regional Multiple Listing Service, Inc. All rights reserved.
Bought with Realty ONE Group

"My job is to find and attract mastery-based agents to the office, protect the culture, and make sure everyone is happy! "







