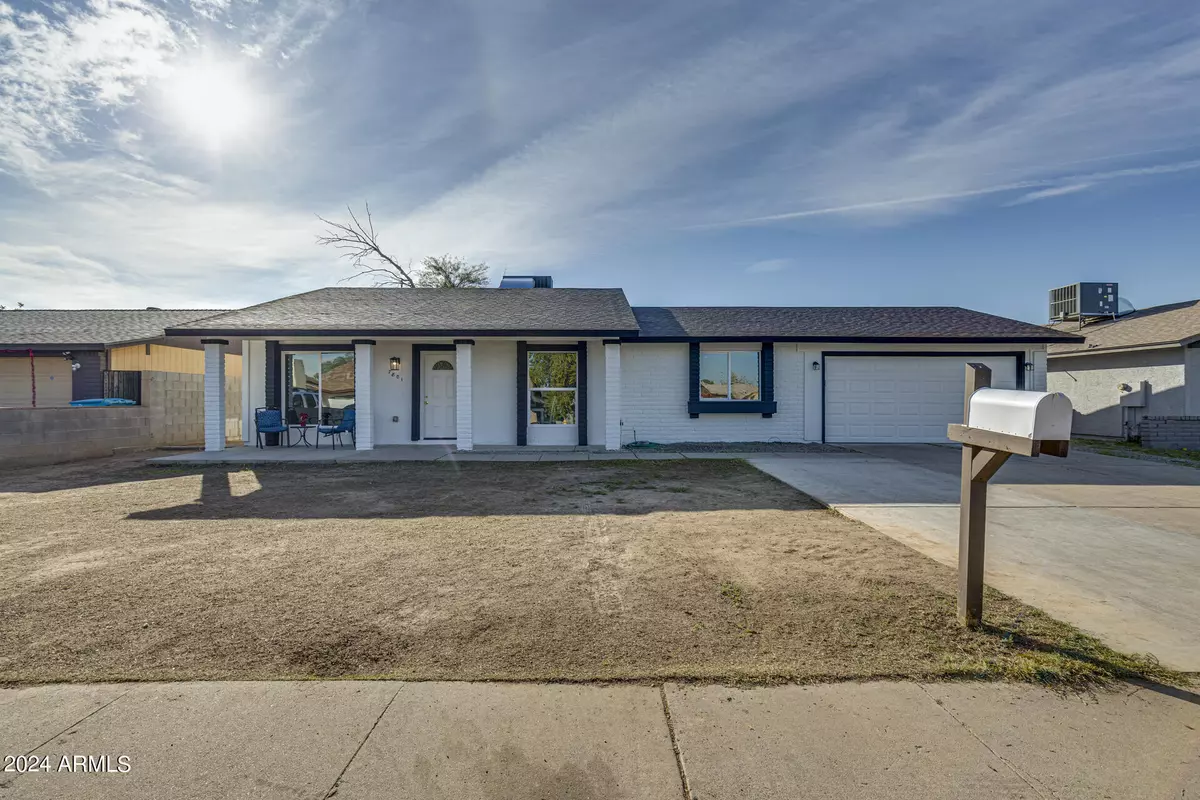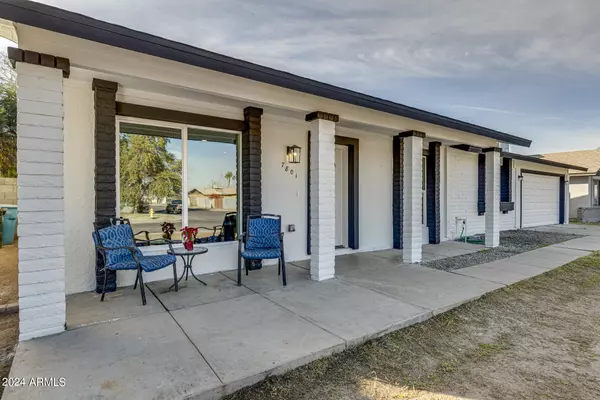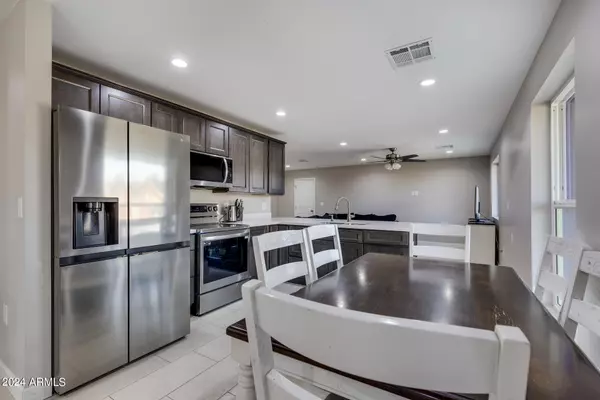$400,000
$399,000
0.3%For more information regarding the value of a property, please contact us for a free consultation.
4 Beds
3 Baths
1,700 SqFt
SOLD DATE : 03/04/2024
Key Details
Sold Price $400,000
Property Type Single Family Home
Sub Type Single Family - Detached
Listing Status Sold
Purchase Type For Sale
Square Footage 1,700 sqft
Price per Sqft $235
Subdivision Laurelwood 2
MLS Listing ID 6633421
Sold Date 03/04/24
Style Other (See Remarks)
Bedrooms 4
HOA Y/N No
Originating Board Arizona Regional Multiple Listing Service (ARMLS)
Year Built 1977
Annual Tax Amount $1,956
Tax Year 2022
Lot Size 7,196 Sqft
Acres 0.17
Property Description
Welcome to this beautiful 4 bedroom 3 bath home with so much to offer. That's right 3 full baths for when you have guest over or larger families along with enough full parking for up to 7 cars! This home has been completely remodeled with all new electrical system and breakers, new roof, new A/C unit with duct system , new windows, new doors, flooring, kitchen cabinets and countertops and so much more. You can forget about any repairs to make unlike older homes. The highly functional living space boasts a large living and dining area. The backyard has a full sprinkler system and drip irrigation system along with a sandbox for the kids, and an additional detached 10x10 storage unit as well. This home is conveniently located 10 minutes from both the I-10 and 101 highway and right in the vicinity of Starlight elementary, Estrella middle school and Trevor Brown high school. This home will also make a great rental for an investor with high demand for rentals in this area. Come check it out today!
Location
State AZ
County Maricopa
Community Laurelwood 2
Direction From 75th Ave and Thomas rd. Head North on 75th. Make a left turn/west on Osborn rd. Make a left/ South turn on 78th Ave and property is straight ahead.
Rooms
Master Bedroom Not split
Den/Bedroom Plus 4
Separate Den/Office N
Interior
Interior Features Breakfast Bar, Full Bth Master Bdrm, High Speed Internet
Heating Other
Cooling Other
Flooring Tile
Fireplaces Number No Fireplace
Fireplaces Type None
Fireplace No
Window Features Double Pane Windows
SPA None
Laundry None
Exterior
Exterior Feature Storage
Garage Electric Door Opener
Garage Spaces 2.0
Carport Spaces 5
Garage Description 2.0
Fence Block, Wood
Pool None
Landscape Description Irrigation Back
Utilities Available SRP
Amenities Available None
Waterfront No
Roof Type Composition
Parking Type Electric Door Opener
Private Pool No
Building
Lot Description Gravel/Stone Front, Gravel/Stone Back, Irrigation Back
Story 1
Builder Name John F Long
Sewer Public Sewer
Water City Water
Architectural Style Other (See Remarks)
Structure Type Storage
Schools
Elementary Schools Starlight Park School
Middle Schools Estrella Middle School
High Schools Trevor Browne High School
School District Phoenix Union High School District
Others
HOA Fee Include No Fees
Senior Community No
Tax ID 102-22-155
Ownership Fee Simple
Acceptable Financing Conventional, FHA, VA Loan
Horse Property N
Listing Terms Conventional, FHA, VA Loan
Financing FHA
Read Less Info
Want to know what your home might be worth? Contact us for a FREE valuation!

Our team is ready to help you sell your home for the highest possible price ASAP

Copyright 2024 Arizona Regional Multiple Listing Service, Inc. All rights reserved.
Bought with EMG Real Estate

"My job is to find and attract mastery-based agents to the office, protect the culture, and make sure everyone is happy! "







