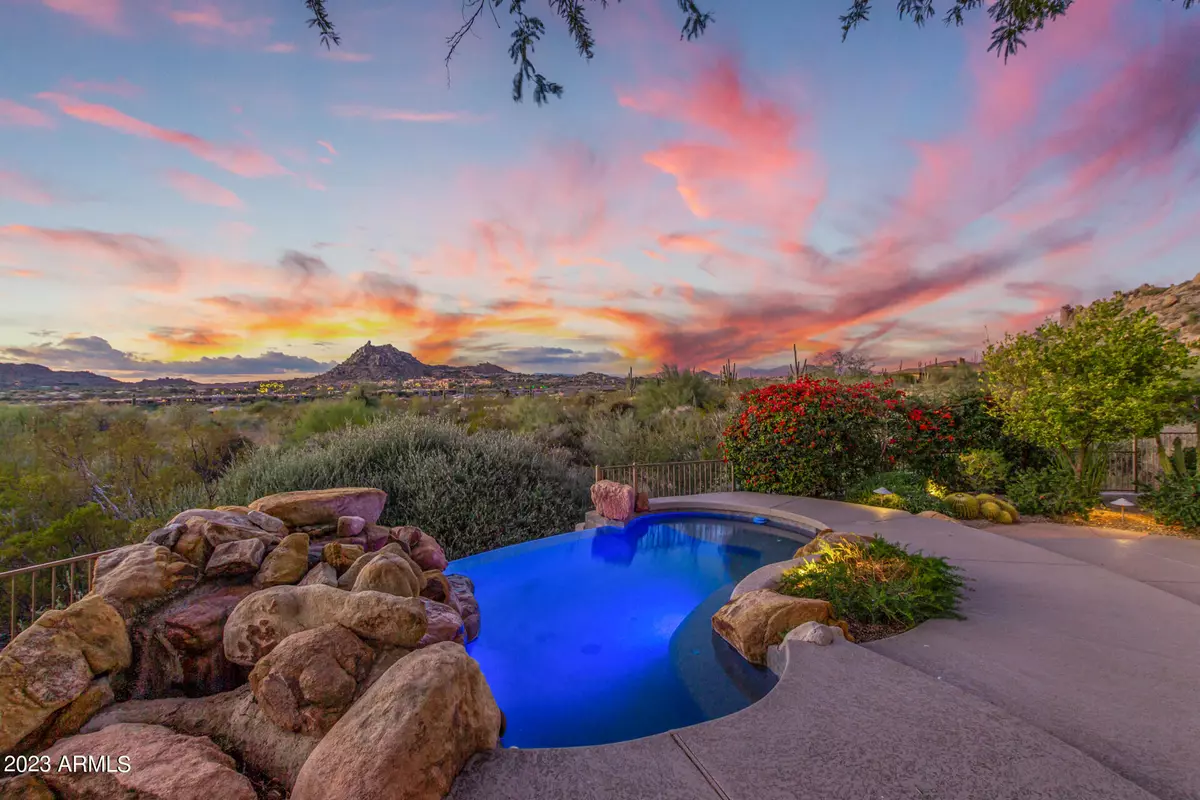$1,500,000
$1,499,999
For more information regarding the value of a property, please contact us for a free consultation.
3 Beds
2.5 Baths
3,054 SqFt
SOLD DATE : 03/15/2024
Key Details
Sold Price $1,500,000
Property Type Single Family Home
Sub Type Single Family - Detached
Listing Status Sold
Purchase Type For Sale
Square Footage 3,054 sqft
Price per Sqft $491
Subdivision Parcel C At Troon Village
MLS Listing ID 6636546
Sold Date 03/15/24
Style Other (See Remarks)
Bedrooms 3
HOA Fees $203/ann
HOA Y/N Yes
Originating Board Arizona Regional Multiple Listing Service (ARMLS)
Year Built 2001
Annual Tax Amount $4,758
Tax Year 2023
Lot Size 0.533 Acres
Acres 0.53
Property Description
Welcome to prestigious guard-gated Windy Walk Estates at Troon Village! As you step inside, you'll be greeted by a spacious and inviting floor plan that offers a harmonious blend of modern luxury and breathtaking natural beauty. Large windows throughout provide not only abundant natural light, but also stunning views. Prefer to sleep in or just block off the light? No need to get up! Simply hit a button on your smart phone and adjust the shades to your liking. Sharpen your culinary skills in the well appointed kitchen, equipped with SS appliances and a gas range top. Head out back into your private scenic overlook, I mean your back yard, and relax in your heated pool! Whether you like to host and entertain or cozy up by the fireplace, this exceptional abode offers the best of all worlds.
Location
State AZ
County Maricopa
Community Parcel C At Troon Village
Direction Go East on Happy Valley RD (go past Alma School RD) to Windy Walk DR, go North through the Windy Walk guard gate and go east on Desert Troon Lane, go North on 110th PL to end of cul de sac.
Rooms
Other Rooms Family Room
Master Bedroom Split
Den/Bedroom Plus 3
Separate Den/Office N
Interior
Interior Features Eat-in Kitchen, Breakfast Bar, 9+ Flat Ceilings, Drink Wtr Filter Sys, Fire Sprinklers, No Interior Steps, Kitchen Island, Pantry, Double Vanity, Full Bth Master Bdrm, Separate Shwr & Tub, High Speed Internet, Granite Counters
Heating Natural Gas
Cooling Refrigeration, Ceiling Fan(s)
Flooring Tile, Wood
Fireplaces Type 1 Fireplace, Two Way Fireplace, Family Room, Gas
Fireplace Yes
Window Features Sunscreen(s)
SPA None
Laundry WshrDry HookUp Only
Exterior
Exterior Feature Covered Patio(s), Patio, Private Street(s), Built-in Barbecue
Garage Electric Door Opener, Separate Strge Area
Garage Spaces 3.0
Garage Description 3.0
Fence Block, Wrought Iron
Pool Heated, Private
Community Features Gated Community, Guarded Entry, Golf
Utilities Available APS, SW Gas
Amenities Available Management
Waterfront No
View City Lights, Mountain(s)
Roof Type Tile
Parking Type Electric Door Opener, Separate Strge Area
Private Pool Yes
Building
Lot Description Sprinklers In Rear, Sprinklers In Front, Desert Back, Desert Front, Cul-De-Sac, Gravel/Stone Back, Auto Timer H2O Front, Auto Timer H2O Back
Story 1
Builder Name MI Homes
Sewer Public Sewer
Water City Water
Architectural Style Other (See Remarks)
Structure Type Covered Patio(s),Patio,Private Street(s),Built-in Barbecue
Schools
Elementary Schools Desert Sun Academy
Middle Schools Sonoran Trails Middle School
High Schools Cactus Shadows High School
School District Cave Creek Unified District
Others
HOA Name Troon Mountain
HOA Fee Include Maintenance Grounds,Street Maint
Senior Community No
Tax ID 217-57-260
Ownership Fee Simple
Acceptable Financing Conventional
Horse Property N
Listing Terms Conventional
Financing Conventional
Read Less Info
Want to know what your home might be worth? Contact us for a FREE valuation!

Our team is ready to help you sell your home for the highest possible price ASAP

Copyright 2024 Arizona Regional Multiple Listing Service, Inc. All rights reserved.
Bought with JK Realty

"My job is to find and attract mastery-based agents to the office, protect the culture, and make sure everyone is happy! "







