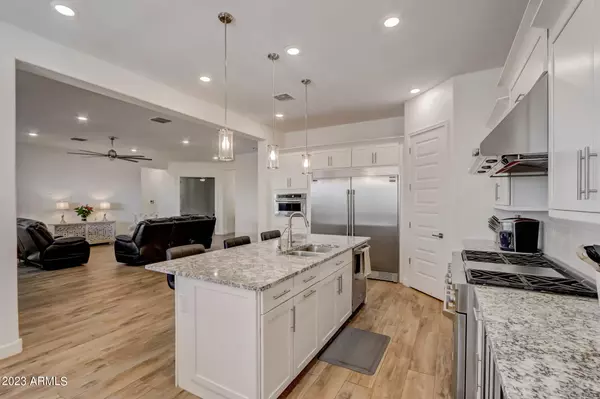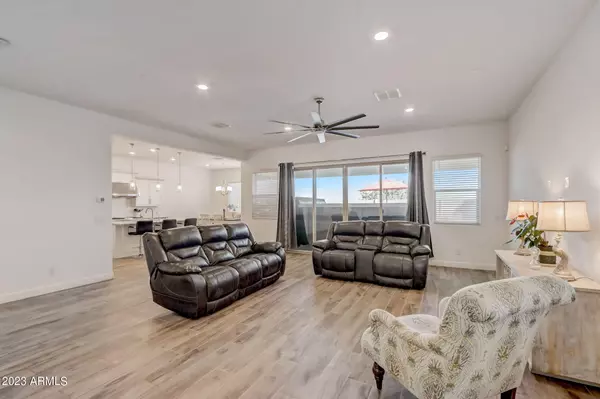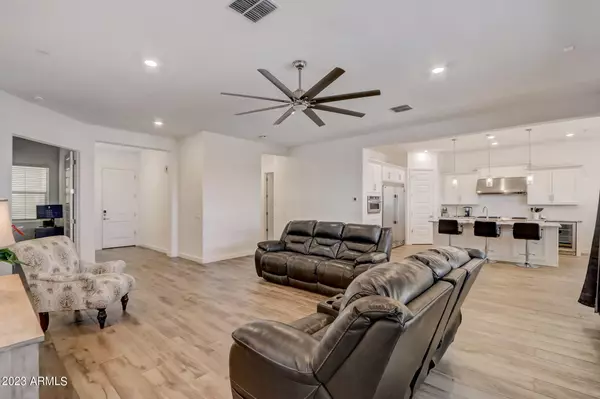$810,000
$835,000
3.0%For more information regarding the value of a property, please contact us for a free consultation.
4 Beds
3.5 Baths
3,184 SqFt
SOLD DATE : 03/15/2024
Key Details
Sold Price $810,000
Property Type Single Family Home
Sub Type Single Family - Detached
Listing Status Sold
Purchase Type For Sale
Square Footage 3,184 sqft
Price per Sqft $254
Subdivision Arbors
MLS Listing ID 6606477
Sold Date 03/15/24
Style Ranch
Bedrooms 4
HOA Fees $170/mo
HOA Y/N Yes
Originating Board Arizona Regional Multiple Listing Service (ARMLS)
Year Built 2019
Annual Tax Amount $3,910
Tax Year 2022
Lot Size 10,254 Sqft
Acres 0.24
Property Description
Welcome to this stunning single-story home built in 2019, offering a Next Gen® floor plan from Lennar that caters to your every need. This highly sought-after smart home from Lennar boasts an attached casita that lives like a separate home, complete with its own kitchen, living room, dining area, bedroom, walk-in closet with washer and dryer, and a garage.
The main home features a well-thought-out split floor plan with three bedrooms, plus a den, and 2.5 baths. In the heart of the home, the spacious chef's kitchen dazzles with an upgraded GE Monogram appliance package, including a six burner gas range with griddle and a hood with heat lamps to keep your culinary creations warm. Ample space is guaranteed with a full-size stainless refrigerator and freezer, and generous pantry. The convenience of a large laundry room, complete with washer and dryer, adds to the overall functionality of the home. There is also a whole home water softener and filter system. The kitchen has a reverse osmosis filter. There are gas stubs in the back yard and casita yard to easily add a grill. The home is pre-wired for smart home features and the living room is pre-wired for a surround sound home theatre system.
The primary suite is a luxurious retreat, featuring two walk-in closets and a generously-sized ensuite bathroom.
Situated on a premium corner lot within the gated community, this property enjoys the added benefit of no neighbors behind or to the east.
For those seeking relaxation and fitness, the seller has installed a 15-foot swim spa, perfect for swimming laps year-round. This swim spa is the same type used by athletes to train for Ironman competitions.
Located just 20 minutes from downtown Phoenix and 15 minutes from Sky Harbor Airport and Tempe, this home offers the perfect blend of tranquility and accessibility. The gated community itself boasts a large grass area, playground, and community garden area, adding to the overall appeal and quality of life this property provides.
With its thoughtful design, premium features, and ample space, this home truly offers the best of both worlds and is a must-see for anyone looking for a spacious and luxurious living experience.
Location
State AZ
County Maricopa
Community Arbors
Direction Use Google Maps.
Rooms
Other Rooms Guest Qtrs-Sep Entrn, Great Room
Guest Accommodations 808.0
Master Bedroom Split
Den/Bedroom Plus 5
Separate Den/Office Y
Interior
Interior Features Eat-in Kitchen, Breakfast Bar, 9+ Flat Ceilings, Drink Wtr Filter Sys, Soft Water Loop, Kitchen Island, Pantry, 3/4 Bath Master Bdrm, Double Vanity, High Speed Internet, Smart Home, Granite Counters
Heating Electric, Ceiling, ENERGY STAR Qualified Equipment
Cooling Refrigeration, Programmable Thmstat, Ceiling Fan(s)
Flooring Carpet, Tile
Fireplaces Number No Fireplace
Fireplaces Type None
Fireplace No
Window Features Double Pane Windows,Low Emissivity Windows
SPA Above Ground,Heated
Exterior
Exterior Feature Covered Patio(s), Patio, Private Yard, Separate Guest House
Garage Dir Entry frm Garage, Electric Door Opener
Garage Spaces 3.0
Garage Description 3.0
Fence See Remarks, Block, Wrought Iron
Pool None
Community Features Gated Community, Near Bus Stop, Playground, Biking/Walking Path
Utilities Available SRP, SW Gas
Amenities Available FHA Approved Prjct, Management, Rental OK (See Rmks), VA Approved Prjct
Waterfront No
Roof Type Tile
Accessibility Accessible Door 32in+ Wide, Zero-Grade Entry, Accessible Hallway(s)
Parking Type Dir Entry frm Garage, Electric Door Opener
Private Pool No
Building
Lot Description Sprinklers In Rear, Sprinklers In Front, Desert Front, Grass Back, Synthetic Grass Frnt, Auto Timer H2O Front, Auto Timer H2O Back
Story 1
Builder Name Lennar
Sewer Public Sewer
Water City Water
Architectural Style Ranch
Structure Type Covered Patio(s),Patio,Private Yard, Separate Guest House
Schools
Elementary Schools T G Barr School
Middle Schools T G Barr School
High Schools South Mountain High School
School District Phoenix Union High School District
Others
HOA Name The Arbors
HOA Fee Include Maintenance Grounds,Street Maint
Senior Community No
Tax ID 122-88-136
Ownership Fee Simple
Acceptable Financing Conventional, FHA, VA Loan
Horse Property N
Listing Terms Conventional, FHA, VA Loan
Financing VA
Read Less Info
Want to know what your home might be worth? Contact us for a FREE valuation!

Our team is ready to help you sell your home for the highest possible price ASAP

Copyright 2024 Arizona Regional Multiple Listing Service, Inc. All rights reserved.
Bought with My Home Group Real Estate

"My job is to find and attract mastery-based agents to the office, protect the culture, and make sure everyone is happy! "







