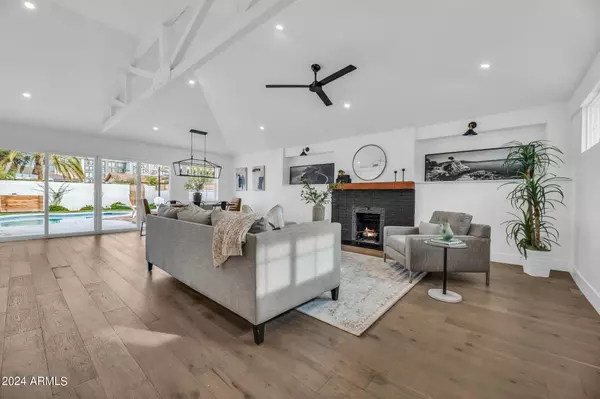$880,000
$899,000
2.1%For more information regarding the value of a property, please contact us for a free consultation.
3 Beds
3 Baths
2,322 SqFt
SOLD DATE : 03/15/2024
Key Details
Sold Price $880,000
Property Type Single Family Home
Sub Type Single Family - Detached
Listing Status Sold
Purchase Type For Sale
Square Footage 2,322 sqft
Price per Sqft $378
Subdivision Willow Historic District
MLS Listing ID 6652846
Sold Date 03/15/24
Style Other (See Remarks)
Bedrooms 3
HOA Y/N No
Originating Board Arizona Regional Multiple Listing Service (ARMLS)
Year Built 1950
Annual Tax Amount $2,304
Tax Year 2023
Lot Size 8,146 Sqft
Acres 0.19
Property Description
Old world charm meets the luxury of a new build and voila, you have kismet in this 2,322 ft² 3-bed 3-bath home in Phoenix's Historic Willo District. It is absolutely move-in ready! No stone was left unturned with this top-to-bottom renovation: enjoy a newer roof, newer A/C unit, newer electrical and plumbing, custom tilework in the kitchen and bathrooms, plus brand new energy-efficient windows and recessed lighting throughout. You'll adore the wide plank French Oak solid hardwood flooring and beautiful custom trim work and cabinetry. The kitchen is a gourmand's dream with shaker cabinets, elongated subway tile backsplash, custom wooden range hood, quartz counters, under-mount farmhouse sink, and a brand new 4-piece stainless steel KitchenAid appliance package. And who doesn't want a pot filler over the stove?
Entertaining is a breeze with the open concept great room/kitchen layout, and your guests will feel right at home with the cozy original wood burning fireplace, vaulted ceilings, and exposed trusses. Open the 12-foot French style sliding door and wow your guests even further: The spacious backyard is home to a putting green, diving pool freshly resurfaced with new plaster and stunning glass tile work, and the built-in fire pit makes a perfect gathering point.
When the party's over, head to the master bedroom retreat for some well-deserved rest and relaxation. You'll simply never want to leave the spa-like bathroom with its free-standing tub, walk-in dual shower, and double vanity with marble counters. The second master bedroom with ensuite bathroom could be perfect for overnight guests, and boasts the home's lovingly preserved original cove ceiling.
Despite its extensive renovation the home maintains much of its historic charm, like the original doors being repurposed as pantry and bedroom barn doors and the original sink and tub restored for the hallway bathroom. All this, plus an amazing neighborhood that shows true pride of ownership just minutes away from upscale restaurants and shopping in Central Phoenix. Truly there is too much to list here; stop by and see it for yourself today!
Location
State AZ
County Maricopa
Community Willow Historic District
Direction Thomas to 5th Ave, South to Windsor, West to home on north side of street.
Rooms
Other Rooms Great Room
Den/Bedroom Plus 3
Separate Den/Office N
Interior
Interior Features No Interior Steps, Vaulted Ceiling(s), Kitchen Island, Pantry, Double Vanity, Full Bth Master Bdrm, Separate Shwr & Tub, High Speed Internet, Granite Counters
Heating Natural Gas, ENERGY STAR Qualified Equipment
Cooling Refrigeration, Programmable Thmstat, Ceiling Fan(s), ENERGY STAR Qualified Equipment
Flooring Carpet, Tile, Wood
Fireplaces Type 2 Fireplace, Fire Pit, Living Room
Fireplace Yes
Window Features Vinyl Frame,ENERGY STAR Qualified Windows,Double Pane Windows,Low Emissivity Windows
SPA None
Exterior
Exterior Feature Patio
Carport Spaces 2
Fence Block
Pool Diving Pool, Fenced, Private
Utilities Available APS, SW Gas
Amenities Available None
Waterfront No
Roof Type Composition
Private Pool Yes
Building
Lot Description Sprinklers In Rear, Sprinklers In Front, Grass Front, Synthetic Grass Back, Auto Timer H2O Front, Auto Timer H2O Back
Story 1
Builder Name UNK
Sewer Public Sewer
Water City Water
Architectural Style Other (See Remarks)
Structure Type Patio
Schools
Elementary Schools Kenilworth Elementary School
Middle Schools Phoenix Prep Academy
High Schools Central High School
School District Phoenix Union High School District
Others
HOA Fee Include No Fees
Senior Community No
Tax ID 118-42-125
Ownership Fee Simple
Acceptable Financing Cash, Conventional, FHA, VA Loan
Horse Property N
Listing Terms Cash, Conventional, FHA, VA Loan
Financing Conventional
Read Less Info
Want to know what your home might be worth? Contact us for a FREE valuation!

Our team is ready to help you sell your home for the highest possible price ASAP

Copyright 2024 Arizona Regional Multiple Listing Service, Inc. All rights reserved.
Bought with My Home Group Real Estate

"My job is to find and attract mastery-based agents to the office, protect the culture, and make sure everyone is happy! "







