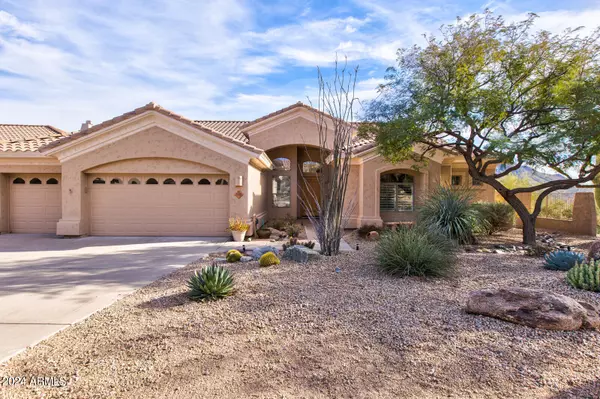$1,445,000
$1,450,000
0.3%For more information regarding the value of a property, please contact us for a free consultation.
4 Beds
3 Baths
3,174 SqFt
SOLD DATE : 03/06/2024
Key Details
Sold Price $1,445,000
Property Type Single Family Home
Sub Type Single Family - Detached
Listing Status Sold
Purchase Type For Sale
Square Footage 3,174 sqft
Price per Sqft $455
Subdivision Parcel I At Troon Village Phase 2
MLS Listing ID 6656449
Sold Date 03/06/24
Bedrooms 4
HOA Fees $40
HOA Y/N Yes
Originating Board Arizona Regional Multiple Listing Service (ARMLS)
Year Built 1997
Annual Tax Amount $3,132
Tax Year 2023
Lot Size 10,208 Sqft
Acres 0.23
Property Description
Nestled in one of Scottsdale's most prestigious communities of Dorado at Troon, 11555 E Buckskin Trail embodies the pinnacle of serenity and spectacular desert views. If you're looking for tranquil views, privacy, and a beautifully-updated home, this is the one for you! Homes on lots like these rarely come available - the 180 degree, unobstructed views will leave you speechless. This home is located on a large corner lot on a cul-de-sac and has been tastefully updated with new flooring and fresh interior paint throughout. The heart of the home is undoubtedly the gourmet kitchen that flows effortlessly into the family room. With its large island and stainless steel appliances, this kitchen is the perfect place for entertaining. The open-concept layout and soaring ceilings bathes the interiors in natural light, showcasing the views from each room. The spacious primary suite is your escape with its mountain views, spa-like bath, and custom closet. Step outside to a desert oasis - enjoy the sky-high mountain views from the pool, outdoor BBQ area, or cozy fire pit. Beyond the property, Scottsdale's upscale amenities, renowned golf courses, and cultural attractions await.
Location
State AZ
County Maricopa
Community Parcel I At Troon Village Phase 2
Direction E on Happy Valley to 115th St, L to 115th Way to Buckskin Trail. Home is on the corner.
Rooms
Other Rooms Family Room
Master Bedroom Split
Den/Bedroom Plus 5
Separate Den/Office Y
Interior
Interior Features Breakfast Bar, Kitchen Island, Pantry, Double Vanity, Full Bth Master Bdrm, Separate Shwr & Tub, High Speed Internet, Granite Counters
Heating Natural Gas
Cooling Refrigeration, Ceiling Fan(s)
Flooring Carpet, Tile
Fireplaces Type 2 Fireplace, Exterior Fireplace, Family Room
Fireplace Yes
Window Features Sunscreen(s)
SPA None
Exterior
Exterior Feature Covered Patio(s)
Garage Attch'd Gar Cabinets, Electric Door Opener
Garage Spaces 3.0
Garage Description 3.0
Fence Wrought Iron
Pool Heated, Private
Community Features Biking/Walking Path
Utilities Available SRP, SW Gas
Amenities Available Management
Waterfront No
View City Lights, Mountain(s)
Roof Type Tile
Parking Type Attch'd Gar Cabinets, Electric Door Opener
Private Pool Yes
Building
Lot Description Sprinklers In Rear, Sprinklers In Front, Corner Lot, Desert Back, Desert Front, Auto Timer H2O Front, Auto Timer H2O Back
Story 1
Builder Name Centex Homes
Sewer Sewer in & Cnctd, Public Sewer
Water City Water
Structure Type Covered Patio(s)
Schools
Elementary Schools Desert Sun Academy
Middle Schools Sonoran Trails Middle School
High Schools Cactus Shadows High School
School District Cave Creek Unified District
Others
HOA Name Troon Ridge
HOA Fee Include Maintenance Grounds
Senior Community No
Tax ID 217-57-370
Ownership Fee Simple
Acceptable Financing Cash, Conventional, FHA, VA Loan
Horse Property N
Listing Terms Cash, Conventional, FHA, VA Loan
Financing Conventional
Read Less Info
Want to know what your home might be worth? Contact us for a FREE valuation!

Our team is ready to help you sell your home for the highest possible price ASAP

Copyright 2024 Arizona Regional Multiple Listing Service, Inc. All rights reserved.
Bought with Coldwell Banker Realty

"My job is to find and attract mastery-based agents to the office, protect the culture, and make sure everyone is happy! "







