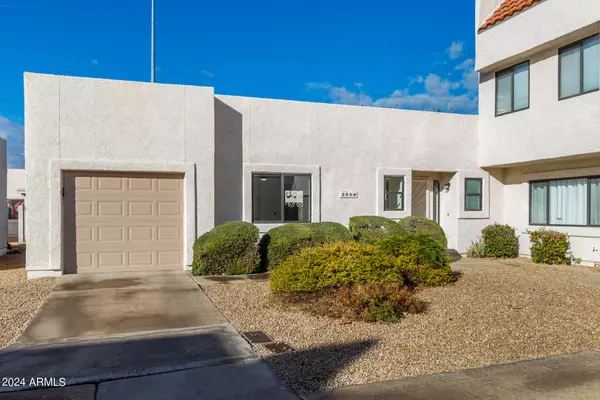$295,000
$295,000
For more information regarding the value of a property, please contact us for a free consultation.
2 Beds
2 Baths
882 SqFt
SOLD DATE : 03/04/2024
Key Details
Sold Price $295,000
Property Type Townhouse
Sub Type Townhouse
Listing Status Sold
Purchase Type For Sale
Square Footage 882 sqft
Price per Sqft $334
Subdivision Canyon Crest Unit 1
MLS Listing ID 6649478
Sold Date 03/04/24
Bedrooms 2
HOA Fees $140/mo
HOA Y/N Yes
Originating Board Arizona Regional Multiple Listing Service (ARMLS)
Year Built 1997
Annual Tax Amount $573
Tax Year 2023
Lot Size 1,671 Sqft
Acres 0.04
Property Description
This townhome is a beautifully updated and modern 2-bedroom, 2-bathroom end unit with a 1-car garage. The single level floor plan features an open great room, providing a spacious and inviting living area. The new wood tile floors add a touch of luxury to the space, while the new carpet in the bedrooms adds comfort and warmth. The light fixtures throughout the townhome have also been updated and new interior paint, giving it a modern and stylish ambiance. The kitchen has been renovated with painted cabinets, stainless steel appliances, and upgraded countertops, further enhancing the modern feel of the home. Additionally, this townhome offers a covered patio, which provides a relaxing outdoor space to enjoy. Located in a charming community, residents have access to a refreshing pool.
Location
State AZ
County Maricopa
Community Canyon Crest Unit 1
Rooms
Other Rooms Great Room
Den/Bedroom Plus 2
Separate Den/Office N
Interior
Interior Features 3/4 Bath Master Bdrm, High Speed Internet
Heating Electric
Cooling Refrigeration, Ceiling Fan(s)
Flooring Carpet, Tile
Fireplaces Number No Fireplace
Fireplaces Type None
Fireplace No
SPA None
Laundry WshrDry HookUp Only
Exterior
Garage Electric Door Opener, Extnded Lngth Garage
Garage Spaces 1.0
Garage Description 1.0
Fence Block
Pool None
Community Features Community Pool, Tennis Court(s), Clubhouse
Utilities Available APS
Amenities Available Management, Rental OK (See Rmks)
Waterfront No
Roof Type Built-Up
Parking Type Electric Door Opener, Extnded Lngth Garage
Private Pool No
Building
Lot Description Desert Front, Dirt Back
Story 1
Unit Features Ground Level
Builder Name unknown
Sewer Public Sewer
Water City Water
Schools
Elementary Schools John Jacobs Elementary School
Middle Schools Mountain Sky Middle School
High Schools Thunderbird High School
School District Glendale Union High School District
Others
HOA Name Canyon Crest HOA
HOA Fee Include Insurance,Maintenance Grounds,Street Maint,Front Yard Maint,Trash
Senior Community No
Tax ID 208-14-310
Ownership Fee Simple
Acceptable Financing Cash, Conventional, FHA, VA Loan
Horse Property N
Listing Terms Cash, Conventional, FHA, VA Loan
Financing FHA
Special Listing Condition Owner/Agent
Read Less Info
Want to know what your home might be worth? Contact us for a FREE valuation!

Our team is ready to help you sell your home for the highest possible price ASAP

Copyright 2024 Arizona Regional Multiple Listing Service, Inc. All rights reserved.
Bought with DPR Realty LLC

"My job is to find and attract mastery-based agents to the office, protect the culture, and make sure everyone is happy! "







