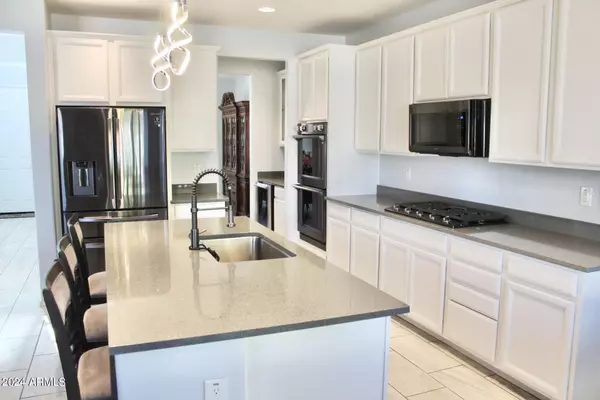$535,000
$540,000
0.9%For more information regarding the value of a property, please contact us for a free consultation.
5 Beds
2.5 Baths
2,734 SqFt
SOLD DATE : 03/01/2024
Key Details
Sold Price $535,000
Property Type Single Family Home
Sub Type Single Family - Detached
Listing Status Sold
Purchase Type For Sale
Square Footage 2,734 sqft
Price per Sqft $195
Subdivision Laveen Farms Unit 4
MLS Listing ID 6650045
Sold Date 03/01/24
Style Spanish
Bedrooms 5
HOA Fees $75/mo
HOA Y/N Yes
Originating Board Arizona Regional Multiple Listing Service (ARMLS)
Year Built 2017
Annual Tax Amount $3,250
Tax Year 2023
Lot Size 6,507 Sqft
Acres 0.15
Property Description
Looking for a move-in ready 5 bedroom 2.5 bath in Laveen with a pool, brand new appliances, a gorgeous kitchen with a walk-in pantry, heaps of storage, and smart technology features? Look no further! Walk under the covered front patio into this home with over $35,000 dollars worth of upgrades including a butler's pantry with a wine fridge, a spacious walk-in pantry, brand new Samsung Smart Kitchen appliances, a double oven, convection oven, and a dine-in island with quartz countertops. Entertain your guests with a large family room and a lower level bedroom and a half bathroom. Need storage? The garage contains several overhead storage racks that convey with the property. Next walk out of the oversized sliding glass doors that lead you to the resort style backyard complete with a beautiful pool and fresh-laid bright green grass where pool parties are in your future! Don't forget to walk up the stairs with newly laid scratch resistant pet-friendly luxury vinyl that continues along the pathway to the bedrooms! While walking into the bedrooms, gaze at the beautiful mountain views from the windows and enjoy the spacious walk-in closets in every room. You don't want to miss the jaw dropping, spacious, owner's suite with dual sinks, a separate shower and soaking tub, stunning mountain views, and two walk in closets. The home is also upgraded with nest thermostats, 9 smart ring cameras throughout the home, several smart switches and lights, and the addition of a permitted 5th bedroom! This stunning north south facing home is summer-ready and won't last for long, so come take a look today before it's too late!
Location
State AZ
County Maricopa
Community Laveen Farms Unit 4
Direction Head North on S 75th Ave toward W Dunbar Dr. Turn left onto W Vineyard Rd. Continue onto S 76th Dr. Turn right onto W Glass Ln. Property will be on the right.
Rooms
Other Rooms Family Room
Master Bedroom Split
Den/Bedroom Plus 5
Separate Den/Office N
Interior
Interior Features Upstairs, Eat-in Kitchen, Breakfast Bar, 9+ Flat Ceilings, Soft Water Loop, Kitchen Island, Pantry, Double Vanity, Full Bth Master Bdrm, Separate Shwr & Tub, High Speed Internet, Smart Home, Granite Counters
Heating Natural Gas
Cooling Refrigeration, Programmable Thmstat, Ceiling Fan(s)
Flooring Carpet, Vinyl, Tile
Fireplaces Number No Fireplace
Fireplaces Type None
Fireplace No
Window Features Dual Pane,Low-E,Vinyl Frame
SPA None
Exterior
Exterior Feature Covered Patio(s), Patio, Private Yard
Garage Dir Entry frm Garage, Electric Door Opener
Garage Spaces 2.0
Garage Description 2.0
Fence Block
Pool Private
Community Features Playground, Biking/Walking Path
Utilities Available SRP, SW Gas
Amenities Available Management
Waterfront No
View Mountain(s)
Roof Type Tile
Parking Type Dir Entry frm Garage, Electric Door Opener
Private Pool Yes
Building
Lot Description Desert Back, Desert Front, Grass Back, Auto Timer H2O Front, Auto Timer H2O Back
Story 2
Builder Name Richmond American Homes
Sewer Public Sewer
Water City Water
Architectural Style Spanish
Structure Type Covered Patio(s),Patio,Private Yard
Schools
Elementary Schools Trailside Point Elementary
Middle Schools Trailside Point Elementary
High Schools Betty Fairfax High School
School District Phoenix Union High School District
Others
HOA Name Trailside Point Home
HOA Fee Include Maintenance Grounds
Senior Community No
Tax ID 104-87-542
Ownership Fee Simple
Acceptable Financing Conventional, FHA, VA Loan
Horse Property N
Listing Terms Conventional, FHA, VA Loan
Financing FHA
Read Less Info
Want to know what your home might be worth? Contact us for a FREE valuation!

Our team is ready to help you sell your home for the highest possible price ASAP

Copyright 2024 Arizona Regional Multiple Listing Service, Inc. All rights reserved.
Bought with HomeSmart

"My job is to find and attract mastery-based agents to the office, protect the culture, and make sure everyone is happy! "







