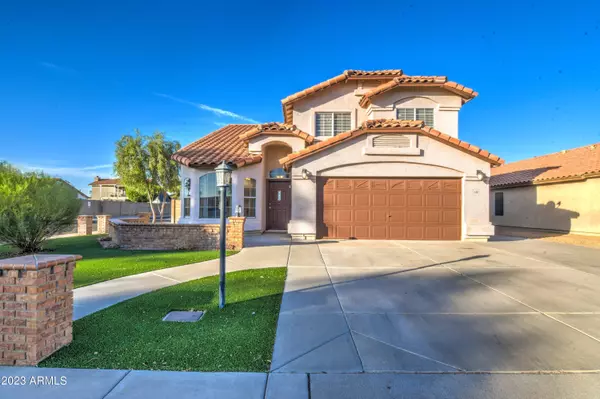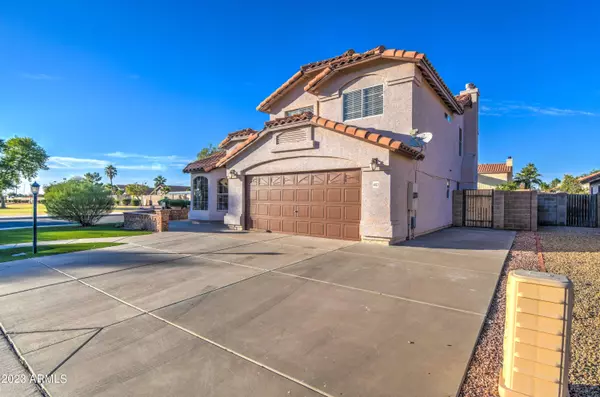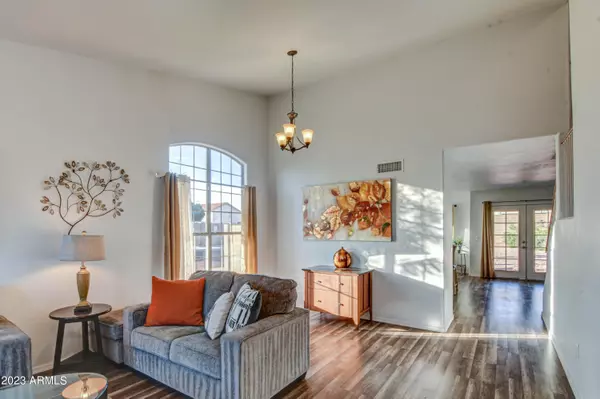$479,000
$479,000
For more information regarding the value of a property, please contact us for a free consultation.
4 Beds
2.5 Baths
2,050 SqFt
SOLD DATE : 02/29/2024
Key Details
Sold Price $479,000
Property Type Single Family Home
Sub Type Single Family - Detached
Listing Status Sold
Purchase Type For Sale
Square Footage 2,050 sqft
Price per Sqft $233
Subdivision Chelsea Point Lot 1-226 Tr A
MLS Listing ID 6624253
Sold Date 02/29/24
Bedrooms 4
HOA Y/N No
Originating Board Arizona Regional Multiple Listing Service (ARMLS)
Year Built 1993
Annual Tax Amount $1,935
Tax Year 2023
Lot Size 7,312 Sqft
Acres 0.17
Property Description
This captivating property nestled in the prestigious Aspen Estates community, is a true gem in the heart of Mesa. WITH NO HOA!!! Surrounded by homes of greater value, it's a testament to refined living. This estate is highly upgraded from floor to ceiling and everything in between, with stunning flooring through out, to the vaulted ceilings, granite countertops, top of the line appliances, and a generous kitchen island. Whether you're cooking for your family or hosting a soirée, this kitchen is a true chef's delight. This beautiful corner lot home is perfectly situated for those who appreciate convenience. Enjoy easy access to top-rated schools, shopping, dining, and entertainment options, making this home an ideal choice for families and professionals alike. THIS WONT LAST LONG!!! This HUGE lot has a full-length covered patio for the FAMLEY BBQ. This is your chance to own a home that epitomizes luxury, comfort, and style in Aspen Estates. Don't miss out on this opportunity! DEALS LIKE THIS DONT LAST LONG!!!
Location
State AZ
County Maricopa
Community Chelsea Point Lot 1-226 Tr A
Direction West to 40th St. North to Arbor. East to New Haven. South to Aspen. Home is on corner.
Rooms
Den/Bedroom Plus 4
Separate Den/Office N
Interior
Interior Features Double Vanity, Full Bth Master Bdrm, Separate Shwr & Tub
Heating Electric
Cooling Refrigeration, Ceiling Fan(s)
Fireplaces Type 1 Fireplace
Fireplace Yes
SPA None
Laundry None
Exterior
Garage Spaces 2.0
Carport Spaces 2
Garage Description 2.0
Fence Block
Pool None
Utilities Available City Electric, SRP
Amenities Available None
Waterfront No
Roof Type Tile
Private Pool No
Building
Lot Description Synthetic Grass Frnt
Story 2
Builder Name Unknown
Sewer Public Sewer
Water City Water
Schools
Elementary Schools Wilson Elementary School - Mesa
Middle Schools Taylor Junior High School
High Schools Mesa High School
School District Mesa Unified District
Others
HOA Fee Include No Fees
Senior Community No
Tax ID 140-30-215
Ownership Fee Simple
Acceptable Financing Conventional, FHA, VA Loan, Wraparound
Horse Property N
Listing Terms Conventional, FHA, VA Loan, Wraparound
Financing Conventional
Read Less Info
Want to know what your home might be worth? Contact us for a FREE valuation!

Our team is ready to help you sell your home for the highest possible price ASAP

Copyright 2024 Arizona Regional Multiple Listing Service, Inc. All rights reserved.
Bought with Kenneth James Realty

"My job is to find and attract mastery-based agents to the office, protect the culture, and make sure everyone is happy! "







