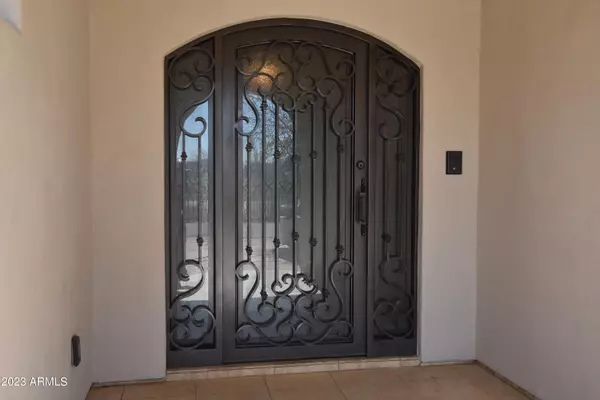$1,275,000
$1,366,700
6.7%For more information regarding the value of a property, please contact us for a free consultation.
5 Beds
4.5 Baths
4,068 SqFt
SOLD DATE : 02/28/2024
Key Details
Sold Price $1,275,000
Property Type Single Family Home
Sub Type Single Family - Detached
Listing Status Sold
Purchase Type For Sale
Square Footage 4,068 sqft
Price per Sqft $313
Subdivision Custom
MLS Listing ID 6595498
Sold Date 02/28/24
Style Santa Barbara/Tuscan
Bedrooms 5
HOA Y/N No
Originating Board Arizona Regional Multiple Listing Service (ARMLS)
Year Built 2003
Annual Tax Amount $5,419
Tax Year 2022
Lot Size 1.000 Acres
Acres 1.0
Property Description
luxury custom two story with finished basement home located on a fully usable acre with no HOA at the end of a private paved drive. Included is a matching 1600' detached garage with 10' doors. Tuscan style five bedroom, five bath home with 10' ceilings, 8' doors, and numerous walk in closets. Open chef kitchen is complete with two large centered islands, granite countertops and stone back-splash with stainless steel appliances, gas oven, electric oven, butlers' pantry and large traditional pantry. Large Tuscan stone fireplace in family room. Huge primary suite has private exit, full bath with dual vanities, soaking tub, step-in shower and walk-in closet. See floor plan in photos. Upgrades in 2023 include three new York air conditioners, new roof, new exterior paint, gutters, water heaters, freshly laid carpet and interior paint. Security encompasses a 9 camera system, ADT monitoring, security screens, and cat5 that provides highest internet speeds possible.
Included is a detached matching 1600' garage with 10' doors, 50 amp charger, built in cabinets, work space, restroom, and RV dump station.
This acreage home is completely fenced (block wall) with 3 large gates allowing complete privacy for your luscious lawn, basketball / pickleball / tennis court, citrus trees and a large open space for storage of multiple trailers, toy haulers RVs, any livestock or farm animals, etc.
Perfect space for home business owner.
Seller is offering $10,000 towards buyer's closing costs or to buy down interest rate, if requested.
Conveniently located 2 miles south of 202/San Tan Village Fashion Center and all related shopping needs. Just 1 mile from the Gilbert Regional Park.
Location
State AZ
County Maricopa
Community Custom
Direction South on Greenfield past Queen Creek Rd, go east (left) on Twin Acres (paved), fourth (last) house on the left.
Rooms
Other Rooms Separate Workshop, Great Room, Family Room
Basement Finished, Full
Master Bedroom Split
Den/Bedroom Plus 6
Separate Den/Office Y
Interior
Interior Features Eat-in Kitchen, 9+ Flat Ceilings, Central Vacuum, Drink Wtr Filter Sys, Intercom, Soft Water Loop, Vaulted Ceiling(s), Kitchen Island, Pantry, Double Vanity, Full Bth Master Bdrm, Separate Shwr & Tub, Tub with Jets, High Speed Internet, Granite Counters
Heating Natural Gas, ENERGY STAR Qualified Equipment
Cooling Refrigeration, Ceiling Fan(s)
Flooring Carpet, Stone, Tile
Fireplaces Type 1 Fireplace, Family Room, Gas
Fireplace Yes
Window Features Low Emissivity Windows
SPA None
Laundry WshrDry HookUp Only
Exterior
Exterior Feature Private Pickleball Court(s), Covered Patio(s), Patio, Private Street(s), Private Yard, Sport Court(s), Tennis Court(s), RV Hookup
Garage Attch'd Gar Cabinets, Electric Door Opener, Extnded Lngth Garage, Over Height Garage, RV Gate, Side Vehicle Entry, Detached, RV Access/Parking, Electric Vehicle Charging Station(s)
Garage Spaces 7.0
Garage Description 7.0
Fence Block
Pool None
Utilities Available SRP, SW Gas
Amenities Available None
Waterfront No
Roof Type Composition
Parking Type Attch'd Gar Cabinets, Electric Door Opener, Extnded Lngth Garage, Over Height Garage, RV Gate, Side Vehicle Entry, Detached, RV Access/Parking, Electric Vehicle Charging Station(s)
Private Pool No
Building
Lot Description Sprinklers In Rear, Sprinklers In Front, Grass Back, Synthetic Grass Frnt, Auto Timer H2O Front, Auto Timer H2O Back
Story 2
Builder Name UNKNOWN
Sewer Septic in & Cnctd
Water Shared Well
Architectural Style Santa Barbara/Tuscan
Structure Type Private Pickleball Court(s),Covered Patio(s),Patio,Private Street(s),Private Yard,Sport Court(s),Tennis Court(s),RV Hookup
Schools
Elementary Schools Coronado Elementary School
Middle Schools Cooley Middle School
High Schools Williams Field High School
School District Higley Unified District
Others
HOA Fee Include No Fees
Senior Community No
Tax ID 304-70-098-B
Ownership Fee Simple
Acceptable Financing Cash, Conventional, FHA, VA Loan
Horse Property Y
Listing Terms Cash, Conventional, FHA, VA Loan
Financing VA
Special Listing Condition N/A, Owner/Agent
Read Less Info
Want to know what your home might be worth? Contact us for a FREE valuation!

Our team is ready to help you sell your home for the highest possible price ASAP

Copyright 2024 Arizona Regional Multiple Listing Service, Inc. All rights reserved.
Bought with AARE

"My job is to find and attract mastery-based agents to the office, protect the culture, and make sure everyone is happy! "







