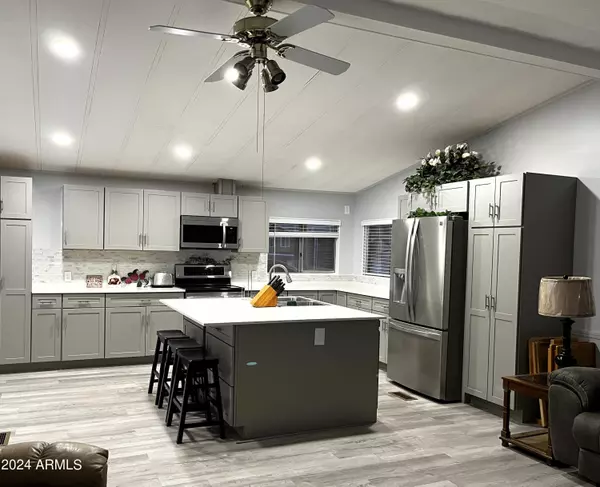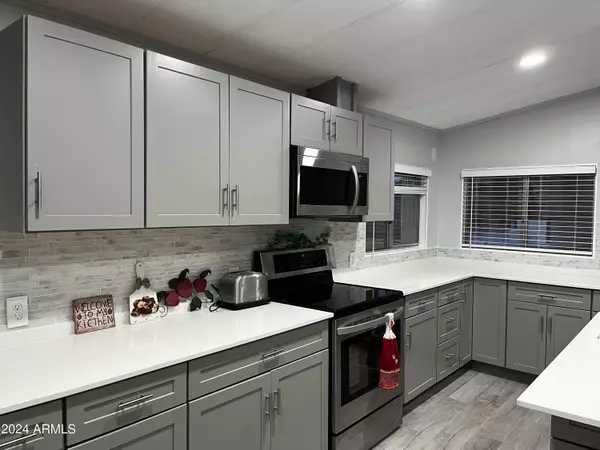$85,000
$89,900
5.5%For more information regarding the value of a property, please contact us for a free consultation.
2 Beds
2 Baths
1,144 SqFt
SOLD DATE : 02/27/2024
Key Details
Sold Price $85,000
Property Type Mobile Home
Sub Type Mfg/Mobile Housing
Listing Status Sold
Purchase Type For Sale
Square Footage 1,144 sqft
Price per Sqft $74
Subdivision Rancho Reata
MLS Listing ID 6654554
Sold Date 02/27/24
Bedrooms 2
HOA Y/N No
Originating Board Arizona Regional Multiple Listing Service (ARMLS)
Land Lease Amount 715.0
Year Built 1985
Annual Tax Amount $166
Tax Year 2023
Property Description
Don't miss this spacious updated home in popular Rancho Reata NEW Luxury Vinyl Plank floors shine throughout, Open concept floor plan, beautifully remodeled NEW kitchen with Quartz counters and a huge island. Stainless steel appliances including a dishwasher. The roof and HVAC are only 4 years old! All NEW vinyl skirting, and brand NEW water heater. The primary suite comes partially furnished. Features include a walk-in closet, upgraded vanity and extra large step-in shower. Plumbing has been updated, there's nothing left but to move right in! This one will go fast, don't delay! Come see what all the fuss is about in FUN Rancho Reata, where active adults enjoy every minute with their friends who become family.
Location
State AZ
County Maricopa
Community Rancho Reata
Direction North on Crismon from Southern. West on Pueblo to Rancho Reata entrance. Right at first stop sign, follow around to #78 on left.
Rooms
Other Rooms Separate Workshop
Den/Bedroom Plus 2
Separate Den/Office N
Interior
Interior Features Eat-in Kitchen, Breakfast Bar, Furnished(See Rmrks), No Interior Steps, Vaulted Ceiling(s), Kitchen Island, 3/4 Bath Master Bdrm, High Speed Internet
Heating Electric, Floor Furnace, Wall Furnace
Cooling Refrigeration, Ceiling Fan(s)
Flooring Vinyl
Fireplaces Number No Fireplace
Fireplaces Type None
Fireplace No
Window Features Double Pane Windows
SPA None
Exterior
Exterior Feature Covered Patio(s), Private Street(s), Storage
Garage Separate Strge Area
Carport Spaces 1
Fence None
Pool None
Community Features Community Spa Htd, Community Pool Htd, Community Media Room, Clubhouse, Fitness Center
Utilities Available SRP
Amenities Available Management
Waterfront No
View Mountain(s)
Roof Type Composition
Accessibility Hard/Low Nap Floors, Bath Raised Toilet, Bath Grab Bars
Parking Type Separate Strge Area
Private Pool No
Building
Lot Description Gravel/Stone Front, Gravel/Stone Back
Story 1
Builder Name Redman Homes
Sewer Sewer in & Cnctd, Public Sewer
Water City Water
Structure Type Covered Patio(s),Private Street(s),Storage
Schools
Elementary Schools Adult
Middle Schools Adult
High Schools Adult
School District Mesa Unified District
Others
HOA Fee Include Sewer,Maintenance Grounds,Street Maint,Trash,Water
Senior Community Yes
Tax ID 220-70-006-C
Ownership Leasehold
Acceptable Financing Conventional
Horse Property N
Listing Terms Conventional
Financing Conventional
Special Listing Condition Age Restricted (See Remarks)
Read Less Info
Want to know what your home might be worth? Contact us for a FREE valuation!

Our team is ready to help you sell your home for the highest possible price ASAP

Copyright 2024 Arizona Regional Multiple Listing Service, Inc. All rights reserved.
Bought with Superb Realty

"My job is to find and attract mastery-based agents to the office, protect the culture, and make sure everyone is happy! "







