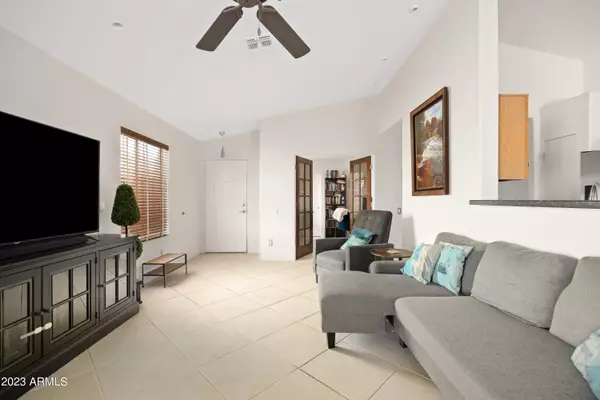$475,000
$499,000
4.8%For more information regarding the value of a property, please contact us for a free consultation.
3 Beds
2 Baths
1,283 SqFt
SOLD DATE : 02/26/2024
Key Details
Sold Price $475,000
Property Type Single Family Home
Sub Type Single Family - Detached
Listing Status Sold
Purchase Type For Sale
Square Footage 1,283 sqft
Price per Sqft $370
Subdivision Cleveland Sub
MLS Listing ID 6637477
Sold Date 02/26/24
Bedrooms 3
HOA Y/N No
Originating Board Arizona Regional Multiple Listing Service (ARMLS)
Year Built 1998
Annual Tax Amount $1,274
Tax Year 2022
Lot Size 7,110 Sqft
Acres 0.16
Property Description
Discover a haven in central Phoenix with this 3-bed, 2-bath gem. Step into a welcoming, bright living space. The kitchen, equipped with modern amenities, opens into the dining/living rooms spaces for an open layout. Your primary suite ensures privacy with its own bathroom, while the additional bedrooms offer versatility. With a private pool, an inviting oasis to bask in the Arizona sun or host gatherings. The covered patio area seamlessly connects indoor and outdoor living, perfect for enjoying the fantastic weather. Centrally located, this home provides easy access to shopping, dining, and entertainment, blending urban convenience with suburban tranquility. Make this your retreat in the heart of Phoenix! Newer HVAC, water heater and NEW dishwasher, pool filter and garage door!
Location
State AZ
County Maricopa
Community Cleveland Sub
Rooms
Den/Bedroom Plus 3
Separate Den/Office N
Interior
Interior Features Vaulted Ceiling(s), Pantry, Full Bth Master Bdrm, High Speed Internet
Heating Electric
Cooling Refrigeration
Flooring Carpet, Tile
Fireplaces Number No Fireplace
Fireplaces Type None
Fireplace No
Window Features Double Pane Windows
SPA None
Exterior
Exterior Feature Covered Patio(s), Patio, Private Yard, Storage
Garage Attch'd Gar Cabinets, Electric Door Opener
Garage Spaces 2.0
Garage Description 2.0
Fence Block
Pool Private
Community Features Near Bus Stop, Biking/Walking Path
Utilities Available APS
Amenities Available None
Waterfront No
Roof Type Tile,Rolled/Hot Mop
Accessibility Accessible Door 32in+ Wide
Parking Type Attch'd Gar Cabinets, Electric Door Opener
Private Pool Yes
Building
Lot Description Sprinklers In Rear, Sprinklers In Front
Story 1
Builder Name unknown
Sewer Public Sewer
Water City Water
Structure Type Covered Patio(s),Patio,Private Yard,Storage
Schools
Elementary Schools Longview Elementary School
Middle Schools Longview Elementary School
High Schools North High School
School District Phoenix Union High School District
Others
HOA Fee Include No Fees
Senior Community No
Tax ID 118-01-024-A
Ownership Fee Simple
Acceptable Financing Cash, Conventional
Horse Property N
Listing Terms Cash, Conventional
Financing Conventional
Read Less Info
Want to know what your home might be worth? Contact us for a FREE valuation!

Our team is ready to help you sell your home for the highest possible price ASAP

Copyright 2024 Arizona Regional Multiple Listing Service, Inc. All rights reserved.
Bought with Launch Powered By Compass

"My job is to find and attract mastery-based agents to the office, protect the culture, and make sure everyone is happy! "







