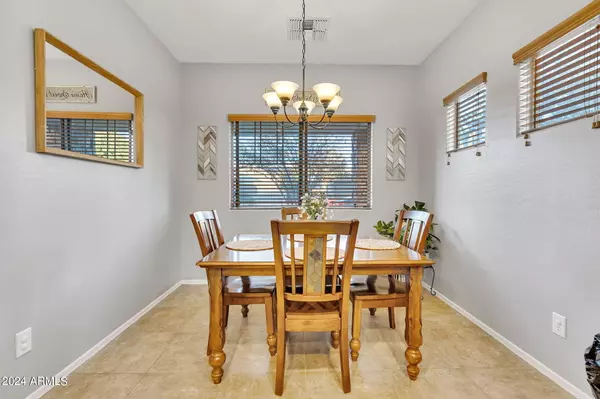$412,500
$425,000
2.9%For more information regarding the value of a property, please contact us for a free consultation.
3 Beds
2 Baths
1,513 SqFt
SOLD DATE : 02/20/2024
Key Details
Sold Price $412,500
Property Type Single Family Home
Sub Type Single Family - Detached
Listing Status Sold
Purchase Type For Sale
Square Footage 1,513 sqft
Price per Sqft $272
Subdivision Ironwood Crossing - Unit 1
MLS Listing ID 6652101
Sold Date 02/20/24
Style Ranch
Bedrooms 3
HOA Fees $197/mo
HOA Y/N Yes
Originating Board Arizona Regional Multiple Listing Service (ARMLS)
Year Built 2008
Annual Tax Amount $1,607
Tax Year 2023
Lot Size 5,755 Sqft
Acres 0.13
Property Description
This stunning 3br/2ba in the desirable Fulton Homes master planned community of Ironwood Crossing has been UPDATED inside & out. With a low-maintenance entertainer's dream backyard...including hot-tub/spa! Kitchen features new Carrara quartz countertops, herringbone backsplash, refinished cabinetry, & stainless appliances. Updated wood look tile & all new carpets. Both updated bathrooms have new modern quartz countertops, new sinks, faucets & more. Incredible resort-style backyard fully landscaped & finished with turf, pavers, a built-in bbq, fireplace, water feature, wired landscape lighting, & a high-end Hot Springs Spa's Hot Tub; this outdoor space is like something out of a magazine! Fully refinished garage. Community ammenities include parks, playgrounds, pools, pickle-ball & more!
Location
State AZ
County Pinal
Community Ironwood Crossing - Unit 1
Direction Head S on N. Ironwood. Turn Right on Westbrook Rd. Turn Left on Box Elder St. Turn Left on W. Reeves Ave. Follow down and 103 is Third house from the end on the right side.
Rooms
Master Bedroom Split
Den/Bedroom Plus 3
Separate Den/Office N
Interior
Interior Features Eat-in Kitchen, Pantry, Double Vanity, Full Bth Master Bdrm, Separate Shwr & Tub, High Speed Internet
Heating Natural Gas
Cooling Refrigeration
Flooring Carpet, Tile
Fireplaces Number No Fireplace
Fireplaces Type None
Fireplace No
SPA Above Ground,Heated,Private
Exterior
Exterior Feature Covered Patio(s), Storage, Built-in Barbecue
Garage Spaces 2.0
Garage Description 2.0
Fence Block
Pool None
Landscape Description Irrigation Back, Irrigation Front
Community Features Pickleball Court(s), Community Spa Htd, Community Spa, Community Pool Htd, Community Pool, Tennis Court(s), Playground, Biking/Walking Path, Clubhouse
Utilities Available SRP, SW Gas
Waterfront No
Roof Type Tile
Private Pool No
Building
Lot Description Gravel/Stone Front, Synthetic Grass Back, Auto Timer H2O Front, Auto Timer H2O Back, Irrigation Front, Irrigation Back
Story 1
Builder Name Fulton Homes
Sewer Public Sewer
Water City Water
Architectural Style Ranch
Structure Type Covered Patio(s),Storage,Built-in Barbecue
Schools
Elementary Schools Ranch Elementary School
Middle Schools J. O. Combs Middle School
High Schools Combs High School
School District J. O. Combs Unified School District
Others
HOA Name Ironwood Crossing
HOA Fee Include Sewer,Maintenance Grounds,Trash
Senior Community No
Tax ID 109-18-424
Ownership Fee Simple
Acceptable Financing Cash, Conventional, FHA, VA Loan
Horse Property N
Listing Terms Cash, Conventional, FHA, VA Loan
Financing Cash
Read Less Info
Want to know what your home might be worth? Contact us for a FREE valuation!

Our team is ready to help you sell your home for the highest possible price ASAP

Copyright 2024 Arizona Regional Multiple Listing Service, Inc. All rights reserved.
Bought with Vega and Associates Real Estate

"My job is to find and attract mastery-based agents to the office, protect the culture, and make sure everyone is happy! "







