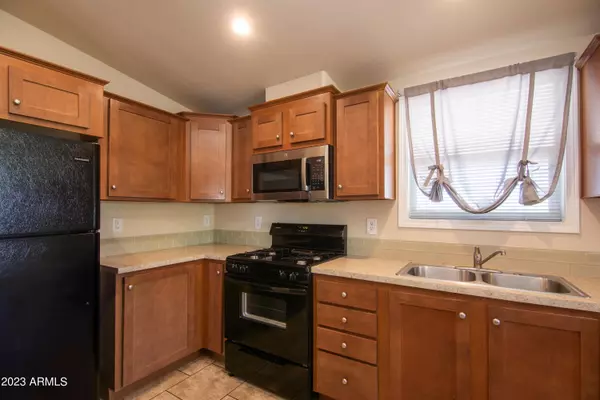$135,000
$139,999
3.6%For more information regarding the value of a property, please contact us for a free consultation.
3 Beds
2 Baths
1,272 SqFt
SOLD DATE : 02/15/2024
Key Details
Sold Price $135,000
Property Type Mobile Home
Sub Type Mfg/Mobile Housing
Listing Status Sold
Purchase Type For Sale
Square Footage 1,272 sqft
Price per Sqft $106
Subdivision The Highlands At Brentwood
MLS Listing ID 6630454
Sold Date 02/15/24
Bedrooms 3
HOA Y/N No
Originating Board Arizona Regional Multiple Listing Service (ARMLS)
Land Lease Amount 984.0
Year Built 2018
Annual Tax Amount $564
Tax Year 2023
Property Description
Exciting new listing in the 55+ gated community of The Highlands at Brentwood. Spacious AND move-in ready 3 bedroom/2 bath home built in 2018! Premium corner lot location in the community! LOTS of updates. All new stone landscaping with weed barrier. NEW 8' x 12' shed for extra storage. New ceiling fans throughout including lights and remotes for each room. Extended 10' x 30' concrete parking pad added to the driveaway. Plenty of extra parking. New 6 ft privacy fence with man-gate and double gate on driveway PLUS privacy slats in chain link fence at rear of property. Added night light features throughout the home. Fridge/Washer/Driver included. Backyard is nice and spacious. All tile floors-no carpet. ** 3 dogs Allowed- Subject to Management Approval** Community amenities include- a 9-hole pitch and putt par-3 golf course, a clubhouse, billiards, heated pool/spa, fitness center, on-site laundry facilities, car wash, craft room, RV storage, on-site management and community organized activities.
Location
State AZ
County Maricopa
Community The Highlands At Brentwood
Direction North on Val Vista, Left into gated community entrance, Go through the gate and turn left,Turn right on Arroyo Dr, Home is at the end on the left. #59
Rooms
Den/Bedroom Plus 3
Separate Den/Office N
Interior
Interior Features No Interior Steps, 3/4 Bath Master Bdrm, Laminate Counters
Heating Electric, Natural Gas
Cooling Refrigeration, Programmable Thmstat, Ceiling Fan(s)
Flooring Tile
Fireplaces Number No Fireplace
Fireplaces Type None
Fireplace No
SPA None
Exterior
Exterior Feature Patio
Garage Separate Strge Area
Carport Spaces 1
Fence See Remarks, Other, Chain Link
Pool None
Community Features Gated Community, Community Spa Htd, Community Spa, Community Pool Htd, Community Pool, Golf, Biking/Walking Path, Clubhouse, Fitness Center
Utilities Available SRP, City Gas
Amenities Available Management
Waterfront No
Roof Type Composition
Parking Type Separate Strge Area
Private Pool No
Building
Lot Description Sprinklers In Rear, Corner Lot, Gravel/Stone Front, Gravel/Stone Back
Story 1
Builder Name Clayton Homes
Sewer Public Sewer
Water City Water
Structure Type Patio
Schools
Elementary Schools Adult
Middle Schools Adult
High Schools Adult
School District Mesa Unified District
Others
HOA Fee Include No Fees
Senior Community Yes
Tax ID 140-21-004-A
Ownership Leasehold
Acceptable Financing Cash, Conventional
Horse Property N
Listing Terms Cash, Conventional
Financing Cash
Special Listing Condition Age Restricted (See Remarks)
Read Less Info
Want to know what your home might be worth? Contact us for a FREE valuation!

Our team is ready to help you sell your home for the highest possible price ASAP

Copyright 2024 Arizona Regional Multiple Listing Service, Inc. All rights reserved.
Bought with HomeSmart

"My job is to find and attract mastery-based agents to the office, protect the culture, and make sure everyone is happy! "







