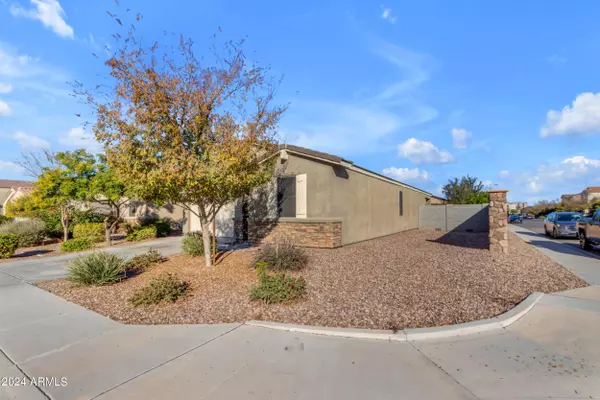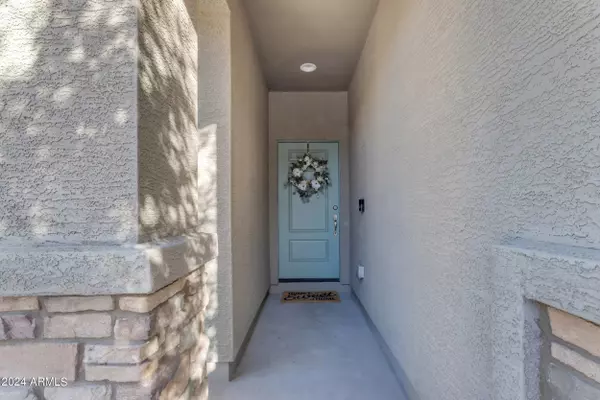$430,000
$430,000
For more information regarding the value of a property, please contact us for a free consultation.
3 Beds
2 Baths
1,607 SqFt
SOLD DATE : 02/13/2024
Key Details
Sold Price $430,000
Property Type Single Family Home
Sub Type Single Family - Detached
Listing Status Sold
Purchase Type For Sale
Square Footage 1,607 sqft
Price per Sqft $267
Subdivision Circle Cross Unit 3 - Parcel 1 2017060925
MLS Listing ID 6645714
Sold Date 02/13/24
Bedrooms 3
HOA Fees $72/mo
HOA Y/N Yes
Originating Board Arizona Regional Multiple Listing Service (ARMLS)
Year Built 2018
Annual Tax Amount $1,411
Tax Year 2023
Lot Size 6,229 Sqft
Acres 0.14
Property Description
Welcome to an enchanting 3-bedroom, 2-bath residence boasting just over 1,600 sq ft of sheer elegance. Positioned on a premium corner lot, this home exudes charm and sophistication from every angle. The thoughtful split floor plan guides you through a showcase of exquisite custom woodworking. Custom-painted interior doors add a personalized flair.
Step into the heart of this home - the kitchen, where culinary dreams come to life. Staggered white cabinets, black granite counters, and stainless steel appliances create a timeless and modern fusion that is as functional as it is beautiful. Luxury vinyl plank flooring throughout the home provides a seamless flow from room to room, except for the bathrooms and laundry room. Discover a private retreat in the primary bedroom, strategically placed at the back of the home for tranquility and privacy. The primary ensuite is a spa-like haven, featuring dual sinks and a walk-in shower, promising indulgent moments of relaxation. Step outside into a private backyard oasis, offering an abundance of space for entertainment and serene gatherings. With custom touches at every turn, this home is a testament to a life where beauty and functionality intertwine, creating a residence that is not just a house but a masterpiece of tailored luxury.
Location
State AZ
County Pinal
Community Circle Cross Unit 3 - Parcel 1 2017060925
Direction South on Ironwood/Gantzel, west on Painted Desert, north on Muraco, east on Tenia Trail, follow around to corner of Salali Trail and Tenia Trail on the left.
Rooms
Other Rooms Great Room
Master Bedroom Split
Den/Bedroom Plus 3
Separate Den/Office N
Interior
Interior Features Eat-in Kitchen, Breakfast Bar, 9+ Flat Ceilings, No Interior Steps, Kitchen Island, Pantry, Double Vanity, Full Bth Master Bdrm, High Speed Internet, Granite Counters
Heating Natural Gas
Cooling Refrigeration, Programmable Thmstat, Ceiling Fan(s)
Flooring Vinyl, Tile
Fireplaces Number No Fireplace
Fireplaces Type None
Fireplace No
Window Features Dual Pane,Low-E,Vinyl Frame
SPA None
Laundry WshrDry HookUp Only
Exterior
Exterior Feature Covered Patio(s)
Garage Dir Entry frm Garage, Electric Door Opener
Garage Spaces 2.0
Garage Description 2.0
Fence Block
Pool None
Community Features Playground
Amenities Available Management
Waterfront No
Roof Type Tile
Parking Type Dir Entry frm Garage, Electric Door Opener
Private Pool No
Building
Lot Description Sprinklers In Rear, Sprinklers In Front, Corner Lot, Gravel/Stone Front, Gravel/Stone Back, Auto Timer H2O Front, Auto Timer H2O Back
Story 1
Builder Name Meritage Homes
Sewer Public Sewer
Water City Water
Structure Type Covered Patio(s)
Schools
Elementary Schools Ellsworth Elementary School
Middle Schools J. O. Combs Middle School
High Schools Combs High School
School District J. O. Combs Unified School District
Others
HOA Name Meadows East
HOA Fee Include Maintenance Grounds
Senior Community No
Tax ID 104-22-426
Ownership Fee Simple
Acceptable Financing Conventional, FHA, VA Loan
Horse Property N
Listing Terms Conventional, FHA, VA Loan
Financing Conventional
Read Less Info
Want to know what your home might be worth? Contact us for a FREE valuation!

Our team is ready to help you sell your home for the highest possible price ASAP

Copyright 2024 Arizona Regional Multiple Listing Service, Inc. All rights reserved.
Bought with Coldwell Banker Realty

"My job is to find and attract mastery-based agents to the office, protect the culture, and make sure everyone is happy! "







