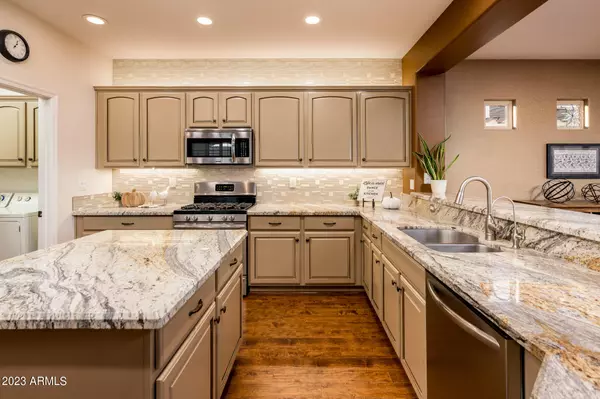$600,000
$612,500
2.0%For more information regarding the value of a property, please contact us for a free consultation.
2 Beds
2 Baths
1,812 SqFt
SOLD DATE : 02/13/2024
Key Details
Sold Price $600,000
Property Type Single Family Home
Sub Type Single Family - Detached
Listing Status Sold
Purchase Type For Sale
Square Footage 1,812 sqft
Price per Sqft $331
Subdivision Corte Bella Country Club, Santa Catarina
MLS Listing ID 6601840
Sold Date 02/13/24
Style Santa Barbara/Tuscan
Bedrooms 2
HOA Fees $216/qua
HOA Y/N Yes
Originating Board Arizona Regional Multiple Listing Service (ARMLS)
Year Built 2005
Annual Tax Amount $3,695
Tax Year 2022
Lot Size 7,251 Sqft
Acres 0.17
Property Description
Stunning Golf San Ysidro located on the 6th Hole in the coveted Active Adult Gated Community of Corte Bella. This remarkable home presents an extraordinary
blend of comfort, leisure and elegance that runs consistently with a thoughtfully designed interior from the Front Travertine Courtyard with Upgraded Gated Entrance to the Rear Resort Travertine Extended Patios with Private Spa , Built-in BBQ, Misting System and Water Feature. This open-concept floor plan seamlessly connects the Living, Dining and Kitchen areas, making it ideal for entertaining or simply enjoying the comfort of your home. The Den Area has recently been customized from the original floor plan with the relocation of the doorway from the living room to the hallway, giving more privacy and wall space. Throughout the home you will find noticeable upgrades such as the Quality Manufactured Wood Flooring that runs throughout, Plantation Shutters, Fireplace, Built-in Bar Nook Area, Newer Slider Patio Door, Newer A/C Unit, and EXTENDED GARAGE.
In the kitchen you will find Professionally Painted Cabinetry with complementing Slab Granite with Glass Tile Backsplash, Stainless Steel Appliances, Gas Range and Center Kitchen Island. The Master Suite has Large Walk-in Closet, Upgraded Granite Top, New Mirrors, New Sinks and Fixtures, Newer Shower Doors and Private Toilet Room. Updated and Upgraded Guest Bathroom with Designer Shower Doors, Tiled Walls and Sleek Sink with Bottom Cabinetry. The Backyard and Views are like a private destination, with an East Facing Orientation situated adjacent to the ladies T-Box. This home certainly is one of Corte Bella's FINEST to embrace, one NOT to miss, and make your own where every day feels like a VACATION!
Location
State AZ
County Maricopa
Community Corte Bella Country Club, Santa Catarina
Direction Enter through Guard Side of Gate onto Mission Drive, Right on Carrera, Right on Corte Bella Drive, Left on Giovota, home on Right Side on Golf Course.
Rooms
Other Rooms Great Room
Master Bedroom Split
Den/Bedroom Plus 3
Separate Den/Office Y
Interior
Interior Features Eat-in Kitchen, Kitchen Island, Pantry, 3/4 Bath Master Bdrm, Double Vanity, High Speed Internet, Granite Counters
Heating Natural Gas
Cooling Refrigeration
Flooring Wood
Fireplaces Type 1 Fireplace
Fireplace Yes
Window Features Dual Pane
SPA Above Ground
Exterior
Exterior Feature Covered Patio(s), Misting System, Patio, Private Yard, Built-in Barbecue
Garage Attch'd Gar Cabinets, Extnded Lngth Garage
Garage Spaces 2.0
Garage Description 2.0
Fence Wrought Iron
Pool None
Community Features Gated Community, Pickleball Court(s), Community Spa Htd, Community Pool Htd, Guarded Entry, Golf, Tennis Court(s), Biking/Walking Path, Clubhouse, Fitness Center
Utilities Available APS, SW Gas
Amenities Available Club, Membership Opt, FHA Approved Prjct, Management, Rental OK (See Rmks), VA Approved Prjct
Waterfront No
Roof Type Tile
Parking Type Attch'd Gar Cabinets, Extnded Lngth Garage
Private Pool No
Building
Lot Description Sprinklers In Rear, Sprinklers In Front, Desert Back, Desert Front, On Golf Course
Story 1
Builder Name Del Webb/Pulte
Sewer Public Sewer
Water Pvt Water Company
Architectural Style Santa Barbara/Tuscan
Structure Type Covered Patio(s),Misting System,Patio,Private Yard,Built-in Barbecue
Schools
Elementary Schools Adult
Middle Schools Adult
High Schools Adult
School District Peoria Unified School District
Others
HOA Name Corte Bella C C
HOA Fee Include Maintenance Grounds,Street Maint
Senior Community Yes
Tax ID 503-97-723
Ownership Fee Simple
Acceptable Financing Conventional, FHA, VA Loan
Horse Property N
Listing Terms Conventional, FHA, VA Loan
Financing Cash
Special Listing Condition Age Restricted (See Remarks)
Read Less Info
Want to know what your home might be worth? Contact us for a FREE valuation!

Our team is ready to help you sell your home for the highest possible price ASAP

Copyright 2024 Arizona Regional Multiple Listing Service, Inc. All rights reserved.
Bought with Realty ONE Group

"My job is to find and attract mastery-based agents to the office, protect the culture, and make sure everyone is happy! "







