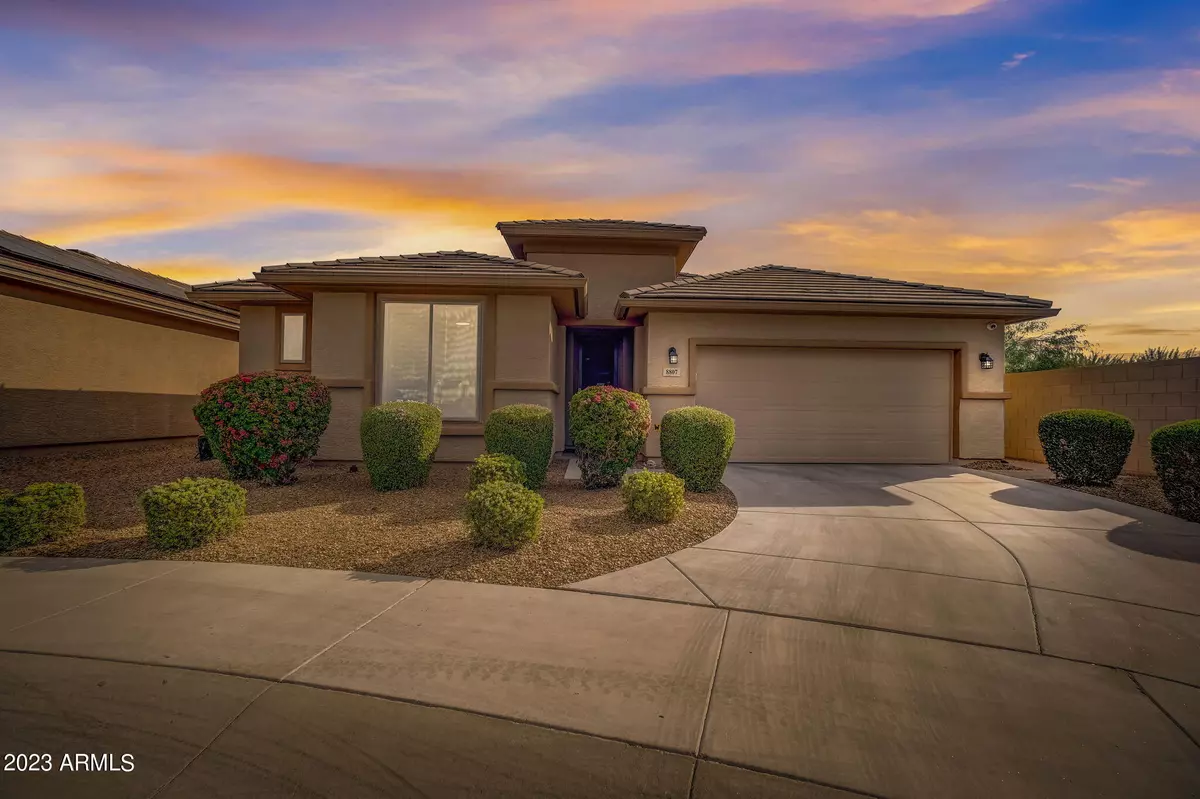$549,888
$549,888
For more information regarding the value of a property, please contact us for a free consultation.
3 Beds
2.5 Baths
2,238 SqFt
SOLD DATE : 02/13/2024
Key Details
Sold Price $549,888
Property Type Single Family Home
Sub Type Single Family - Detached
Listing Status Sold
Purchase Type For Sale
Square Footage 2,238 sqft
Price per Sqft $245
Subdivision 3 Olive Park Amd
MLS Listing ID 6630261
Sold Date 02/13/24
Bedrooms 3
HOA Fees $75/mo
HOA Y/N Yes
Originating Board Arizona Regional Multiple Listing Service (ARMLS)
Year Built 2017
Annual Tax Amount $2,144
Tax Year 2023
Lot Size 6,766 Sqft
Acres 0.16
Property Description
Elegant home that is convenient to all the Westgate amenities which nightlife, dining, shopping, AZ Cardinals and new luxury resorts . Did we mention that your next home sits on a premier lot with no neighbors behind and a wash area to the south? Once inside, fall in love with how the owners have kept this home. Tile flooring throughout with carpeted bedrooms. Chefs' kitchen with large granite island and stainless-steel appliances. Enjoy upgrades including a niche dry bar in the main hall across from the flex room. Primary bedroom is split from the guest bedrooms giving you privacy. Step outside into your desert oasis with pool, extended patio, pavers & turf areas. Home also features a 3 car garage for plenty of storage.
Location
State AZ
County Maricopa
Community 3 Olive Park Amd
Direction From Olive, south on 103rd Ave, East on W Golden Ln, South on 101st Dr to property
Rooms
Master Bedroom Split
Den/Bedroom Plus 4
Separate Den/Office Y
Interior
Interior Features Breakfast Bar, 9+ Flat Ceilings, Kitchen Island, Pantry, 3/4 Bath Master Bdrm, Double Vanity, High Speed Internet, Granite Counters
Heating Electric
Cooling Refrigeration, Ceiling Fan(s)
Flooring Carpet, Tile
Fireplaces Number No Fireplace
Fireplaces Type None
Fireplace No
Window Features Sunscreen(s),Dual Pane
SPA None
Laundry WshrDry HookUp Only
Exterior
Exterior Feature Covered Patio(s), Patio
Garage Spaces 3.0
Garage Description 3.0
Fence Block
Pool Play Pool, Private
Community Features Playground, Biking/Walking Path
Utilities Available APS
Amenities Available FHA Approved Prjct, Other, Management, Rental OK (See Rmks), VA Approved Prjct
Waterfront No
Roof Type Tile
Private Pool Yes
Building
Lot Description Sprinklers In Rear, Corner Lot, Desert Back, Desert Front, Gravel/Stone Front, Synthetic Grass Back, Auto Timer H2O Front
Story 1
Builder Name Garret Walker
Sewer Public Sewer
Water City Water
Structure Type Covered Patio(s),Patio
Schools
Elementary Schools Country Meadows Elementary School
Middle Schools Country Meadows Elementary School
High Schools Raymond S. Kellis
School District Peoria Unified School District
Others
HOA Name 3 Olive Park
HOA Fee Include Maintenance Grounds
Senior Community No
Tax ID 142-87-748
Ownership Fee Simple
Acceptable Financing Conventional, FHA, VA Loan
Horse Property N
Listing Terms Conventional, FHA, VA Loan
Financing Conventional
Read Less Info
Want to know what your home might be worth? Contact us for a FREE valuation!

Our team is ready to help you sell your home for the highest possible price ASAP

Copyright 2024 Arizona Regional Multiple Listing Service, Inc. All rights reserved.
Bought with HomeSmart

"My job is to find and attract mastery-based agents to the office, protect the culture, and make sure everyone is happy! "







