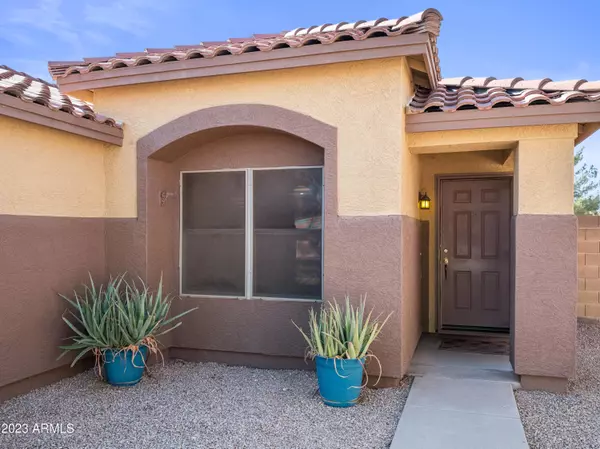$425,000
$425,000
For more information regarding the value of a property, please contact us for a free consultation.
3 Beds
2 Baths
1,554 SqFt
SOLD DATE : 01/26/2024
Key Details
Sold Price $425,000
Property Type Single Family Home
Sub Type Single Family - Detached
Listing Status Sold
Purchase Type For Sale
Square Footage 1,554 sqft
Price per Sqft $273
Subdivision Mountain Ranch Unit 1
MLS Listing ID 6628709
Sold Date 01/26/24
Bedrooms 3
HOA Fees $54/mo
HOA Y/N Yes
Originating Board Arizona Regional Multiple Listing Service (ARMLS)
Year Built 2000
Annual Tax Amount $535
Tax Year 2023
Lot Size 0.271 Acres
Acres 0.27
Property Description
PRICE IMPROVEMENT! Most affordable SFD in 85212. This 3 bedroom plus den, 2 bath house in the beautiful community of Mountain Ranch features one of the LARGEST LOTS in the community, RV GATE, citrus trees, large storage building with electric and no backyard neighbors. Mesa address in the GILBERT SCHOOL DISTRICT. Mountain Ranch offers 3 community parks with green belts, playgrounds, a basketball court, walking paths, covered picnic tables, grills, and dog waste stations. In 20 minutes you can be on the trails at Lost Dutchman State Park in the beautiful Superstition Mountains to enjoy hiking, mountain biking, and a myriad of other outdoor activities. 2023-new drip irrigation and control panel, 2022-new garbage disposal, 2018-new HVAC. See documents tab for more features & updates.
Location
State AZ
County Maricopa
Community Mountain Ranch Unit 1
Direction From Elliot turn south on Oxley, then right on Quartet, house will be at end when road turns into Opal
Rooms
Other Rooms Separate Workshop
Den/Bedroom Plus 4
Separate Den/Office Y
Interior
Interior Features Eat-in Kitchen, No Interior Steps, Full Bth Master Bdrm, Laminate Counters
Heating Electric
Cooling Refrigeration, Programmable Thmstat, Ceiling Fan(s)
Flooring Carpet, Tile
Fireplaces Number No Fireplace
Fireplaces Type None
Fireplace No
SPA None
Exterior
Exterior Feature Patio, Private Yard, Screened in Patio(s), Storage
Garage Spaces 2.0
Garage Description 2.0
Fence Block
Pool None
Community Features Playground, Biking/Walking Path
Utilities Available SRP, SW Gas
Amenities Available Management, Rental OK (See Rmks)
Waterfront No
Roof Type Tile
Accessibility Bath Grab Bars
Private Pool No
Building
Lot Description Desert Back, Desert Front, Grass Back, Auto Timer H2O Front, Auto Timer H2O Back
Story 1
Builder Name KB Home
Sewer Public Sewer
Water City Water
Structure Type Patio,Private Yard,Screened in Patio(s),Storage
Schools
Elementary Schools Meridian
Middle Schools Desert Ridge Jr. High
High Schools Desert Ridge High
School District Gilbert Unified District
Others
HOA Name Mountain Ranch
HOA Fee Include Maintenance Grounds
Senior Community No
Tax ID 304-33-366
Ownership Fee Simple
Acceptable Financing Cash, Conventional, 1031 Exchange, FHA, VA Loan
Horse Property N
Listing Terms Cash, Conventional, 1031 Exchange, FHA, VA Loan
Financing FHA
Read Less Info
Want to know what your home might be worth? Contact us for a FREE valuation!

Our team is ready to help you sell your home for the highest possible price ASAP

Copyright 2024 Arizona Regional Multiple Listing Service, Inc. All rights reserved.
Bought with The Firm RE

"My job is to find and attract mastery-based agents to the office, protect the culture, and make sure everyone is happy! "







