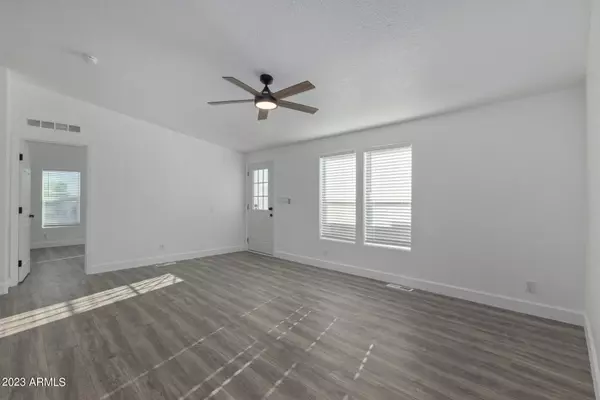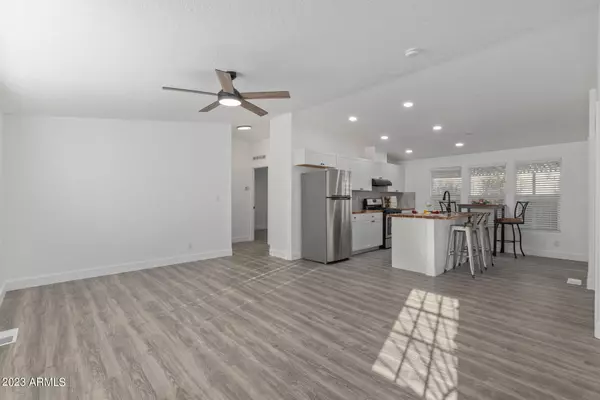$119,000
$119,000
For more information regarding the value of a property, please contact us for a free consultation.
3 Beds
2 Baths
1,248 SqFt
SOLD DATE : 01/23/2024
Key Details
Sold Price $119,000
Property Type Mobile Home
Sub Type Mfg/Mobile Housing
Listing Status Sold
Purchase Type For Sale
Square Footage 1,248 sqft
Price per Sqft $95
Subdivision Coppersun
MLS Listing ID 6606738
Sold Date 01/23/24
Style Ranch
Bedrooms 3
HOA Y/N No
Originating Board Arizona Regional Multiple Listing Service (ARMLS)
Land Lease Amount 950.0
Year Built 2001
Annual Tax Amount $45
Tax Year 2022
Lot Size 2,812 Sqft
Acres 0.06
Property Description
Welcome to your dream home in the heart of the vibrant Coppersun adult community! This stunning 3-bedroom, 2-bathroom residence has been meticulously remodeled from top to bottom, offering you the perfect blend of comfort, style, and resort-style amenities As you step inside, you'll be greeted by a fresh, modern interior that exudes warmth and sophistication. The open-concept living space seamlessly connects the living, dining, and kitchen areas, creating an inviting atmosphere for both relaxation and entertaining. The heart of this home is undoubtedly the brand-new kitchen, which boasts a chic island design, ideal for casual dining and hosting gatherings. High-end appliances gleam under the modern lighting, making meal preparation a joy. Enjoy an array of fantastic Coppersun amenities at your doorstep - heated pools, spa, cabanas, gas BBQ, shuffleboard, pickleball, billiards, and a fully equipped gym. The clubhouse hosts monthly activities and offers a kitchen for events. It's a lifestyle upgrade, combining modern luxury with community spirit. Your forever home awaits!
Location
State AZ
County Maricopa
Community Coppersun
Direction Bell Rd & El Mirage Rd. South onto El Mirage Rd. Turn East (L) into Community, Turn North (L) at stop sign, Go to the 3RD street, turn R. Home is on the left side of street. Sign in front of home.
Rooms
Other Rooms Great Room
Master Bedroom Split
Den/Bedroom Plus 3
Separate Den/Office N
Interior
Interior Features Eat-in Kitchen, Breakfast Bar, Kitchen Island, Pantry, 3/4 Bath Master Bdrm, Double Vanity, High Speed Internet
Heating Electric
Cooling Refrigeration
Flooring Laminate
Fireplaces Number No Fireplace
Fireplaces Type None
Fireplace No
SPA None
Laundry WshrDry HookUp Only
Exterior
Carport Spaces 2
Fence Block, Chain Link
Pool None
Community Features Gated Community, Pickleball Court(s), Community Spa Htd, Community Spa, Community Pool Htd, Community Pool, Clubhouse, Fitness Center
Utilities Available APS, SW Gas
Amenities Available None
Waterfront No
Roof Type Composition
Private Pool No
Building
Lot Description Sprinklers In Rear, Sprinklers In Front, Gravel/Stone Front, Gravel/Stone Back
Story 1
Builder Name Schult
Sewer Sewer in & Cnctd, Public Sewer
Water City Water
Architectural Style Ranch
Schools
Elementary Schools Adult
Middle Schools Adult
High Schools Adult
School District Out Of Area
Others
HOA Fee Include No Fees
Senior Community Yes
Tax ID 501-24-003-H
Ownership Leasehold
Acceptable Financing Cash, Conventional
Horse Property N
Listing Terms Cash, Conventional
Financing Conventional
Special Listing Condition Age Restricted (See Remarks), N/A
Read Less Info
Want to know what your home might be worth? Contact us for a FREE valuation!

Our team is ready to help you sell your home for the highest possible price ASAP

Copyright 2024 Arizona Regional Multiple Listing Service, Inc. All rights reserved.
Bought with West USA Realty

"My job is to find and attract mastery-based agents to the office, protect the culture, and make sure everyone is happy! "







