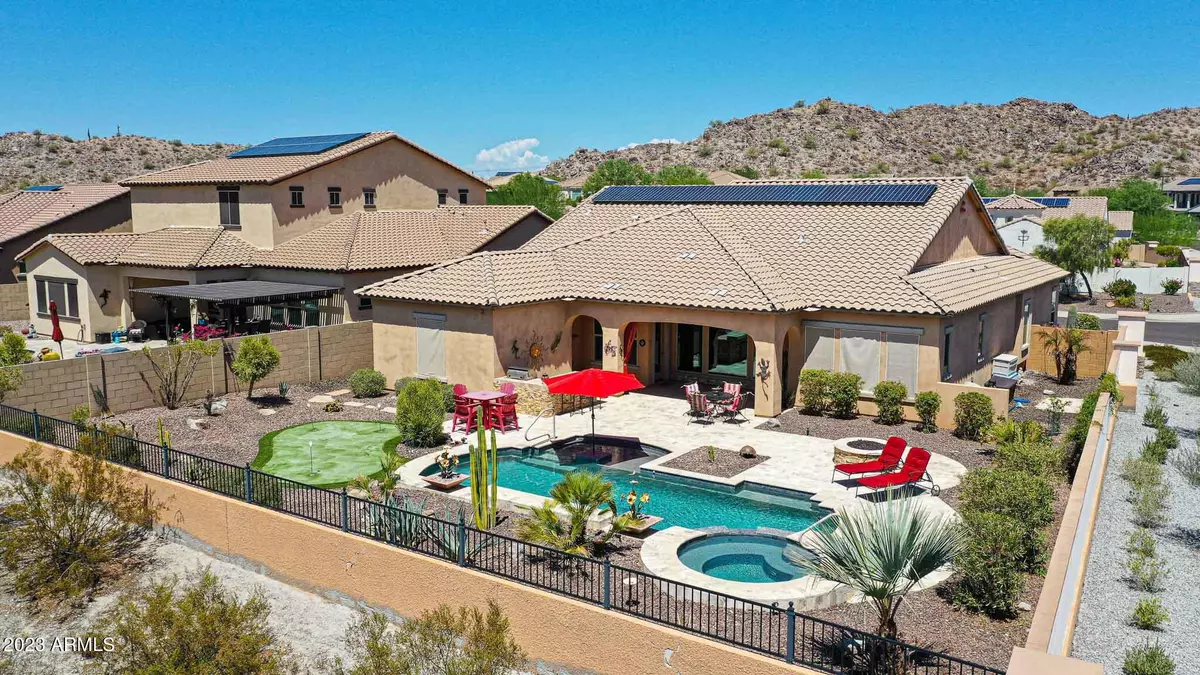$680,000
$693,000
1.9%For more information regarding the value of a property, please contact us for a free consultation.
3 Beds
2.5 Baths
2,622 SqFt
SOLD DATE : 01/18/2024
Key Details
Sold Price $680,000
Property Type Single Family Home
Sub Type Single Family - Detached
Listing Status Sold
Purchase Type For Sale
Square Footage 2,622 sqft
Price per Sqft $259
Subdivision Coronado Village At Estrella Mtn Ranch Parcel 9.3
MLS Listing ID 6597343
Sold Date 01/18/24
Style Spanish
Bedrooms 3
HOA Fees $112/qua
HOA Y/N Yes
Originating Board Arizona Regional Multiple Listing Service (ARMLS)
Year Built 2013
Annual Tax Amount $3,454
Tax Year 2022
Lot Size 9,920 Sqft
Acres 0.23
Property Description
Explore this incredible, meticulously designed ENERGY EFFICIENT residence boasting 3 bedrooms and 2.5 baths. Nestled on a corner lot within the sought-after Serenity neighborhood, this home is an oasis of tranquility within the esteemed Master Planned Community of Estrella. The first impression is nothing short of captivating, with a brick paver driveway, a charming fully enclosed front courtyard, a welcoming covered porch, and an artisanal custom decorative iron security door. Upon entering, the layout unfolds into an ideal setting for hosting and entertaining. The expansive open-concept great room is adorned with a bespoke built-in entertainment wall and generously sized windows that bathe the space in natural light, simultaneously granting panoramic vistas of the stunning BACKYARD OASIS! Enjoy the remarkable benefit of prepaid SOLAR, resulting in electric bills averaging an astonishingly low $60-75 per month. The kitchen, a culinary enthusiast's dream outfitted with an INDUCTION COOKTOP and gleaming stainless-steel appliances, this culinary haven features a substantial island and an exceptionally spacious walk-in pantry, perfectly catering to your storage needs. The thoughtfully planned split floor design reveals an expansive primary retreat, a sanctuary of luxury. Unwind in the fully tiled shower or indulge in a deep soaker tub, complemented by generously proportioned his and her walk-in closets. Yet, the pinnacle of this residence is the sprawling backyard, an epitome of Arizona outdoor living. The covered patio beckons relaxation, while the built-in BBQ stands ready for culinary adventures. Step onto the meticulously laid travertine pavers and discover the allure of the SPARKLING POOL and SPA, accompanied by a delightful PUTTING GREEN. Positioned within a stone's throw from the Presidio Residents Center, enjoy the convenience of a heated pool, fitness facility, and the local charm of The Cantina, a Mexican restaurant. The encompassing Estrella community offers an array of outdoor activities, including miles of hiking and biking trails, serene lakes, and expansive parks. With two resident centers featuring state-of-the-art fitness facilities, as well as two community pools and a splash park for keeping kids entertained during the scorching Arizona summers, this residence encapsulates the essence of exceptional living.
Location
State AZ
County Maricopa
Community Coronado Village At Estrella Mtn Ranch Parcel 9.3
Direction Estrella Pkwy head South, Turn right onto Calistoga Dr, Turn right onto W. Galveston St, Turn left onto S 182nd Dr, Turn right onto W Thistle Landing Dr, home is on your left down the street.
Rooms
Other Rooms Great Room
Master Bedroom Split
Den/Bedroom Plus 4
Separate Den/Office Y
Interior
Interior Features Breakfast Bar, 9+ Flat Ceilings, Soft Water Loop, Kitchen Island, Double Vanity, Full Bth Master Bdrm, Separate Shwr & Tub, High Speed Internet, Granite Counters
Heating Electric
Cooling Refrigeration, Programmable Thmstat, Ceiling Fan(s)
Flooring Carpet, Tile
Fireplaces Type 1 Fireplace, Fire Pit, Family Room
Fireplace Yes
Window Features Vinyl Frame,ENERGY STAR Qualified Windows,Double Pane Windows,Low Emissivity Windows
SPA Heated,Private
Laundry WshrDry HookUp Only
Exterior
Exterior Feature Covered Patio(s), Private Yard, Built-in Barbecue
Garage Dir Entry frm Garage, Electric Door Opener, Tandem, Electric Vehicle Charging Station(s)
Garage Spaces 3.0
Garage Description 3.0
Fence Block, Wrought Iron
Pool Play Pool, Variable Speed Pump, Heated, Private
Community Features Pickleball Court(s), Community Pool Htd, Community Pool, Lake Subdivision, Golf, Tennis Court(s), Playground, Biking/Walking Path, Clubhouse, Fitness Center
Utilities Available APS, SW Gas
Amenities Available Management, Rental OK (See Rmks)
Waterfront No
View Mountain(s)
Roof Type Tile
Parking Type Dir Entry frm Garage, Electric Door Opener, Tandem, Electric Vehicle Charging Station(s)
Private Pool Yes
Building
Lot Description Corner Lot, Desert Back, Desert Front, Synthetic Grass Back, Auto Timer H2O Front, Auto Timer H2O Back
Story 1
Builder Name William Ryan Homes
Sewer Public Sewer
Water City Water
Architectural Style Spanish
Structure Type Covered Patio(s),Private Yard,Built-in Barbecue
Schools
Elementary Schools Westar Elementary School
Middle Schools Westar Elementary School
High Schools Estrella Foothills High School
School District Buckeye Union High School District
Others
HOA Name Estrella
HOA Fee Include Maintenance Grounds
Senior Community No
Tax ID 400-82-812
Ownership Fee Simple
Acceptable Financing Conventional, FHA, VA Loan
Horse Property N
Listing Terms Conventional, FHA, VA Loan
Financing Conventional
Read Less Info
Want to know what your home might be worth? Contact us for a FREE valuation!

Our team is ready to help you sell your home for the highest possible price ASAP

Copyright 2024 Arizona Regional Multiple Listing Service, Inc. All rights reserved.
Bought with Redfin Corporation

"My job is to find and attract mastery-based agents to the office, protect the culture, and make sure everyone is happy! "







