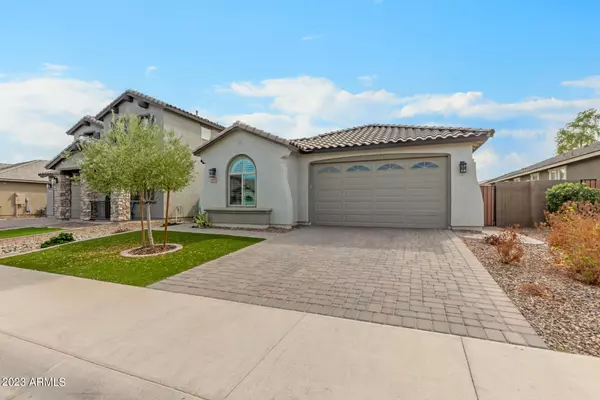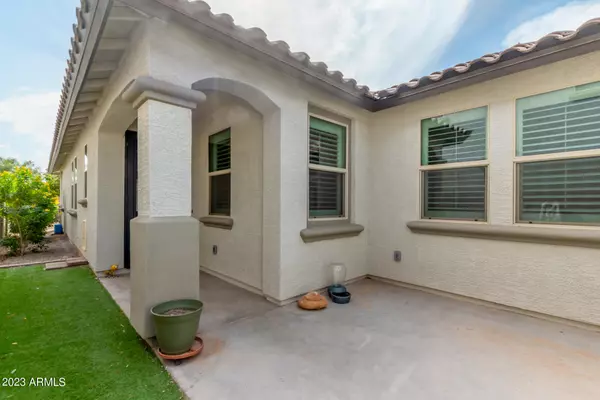$454,000
$480,000
5.4%For more information regarding the value of a property, please contact us for a free consultation.
3 Beds
2.5 Baths
1,897 SqFt
SOLD DATE : 01/18/2024
Key Details
Sold Price $454,000
Property Type Single Family Home
Sub Type Single Family - Detached
Listing Status Sold
Purchase Type For Sale
Square Footage 1,897 sqft
Price per Sqft $239
Subdivision Fulton Homes Estrella Commons Phase 1
MLS Listing ID 6625018
Sold Date 01/18/24
Style Ranch
Bedrooms 3
HOA Fees $115/mo
HOA Y/N Yes
Originating Board Arizona Regional Multiple Listing Service (ARMLS)
Year Built 2020
Annual Tax Amount $1,923
Tax Year 2023
Lot Size 6,000 Sqft
Acres 0.14
Property Description
Welcome to your new residence! This three-bedroom home, complete with a den and two and a half bathrooms, boasts a multitude of upgraded features that cater to your desires. As you enter, you'll be greeted by a custom powder-coated gate leading to a front courtyard adorned with an outdoor water feature that's included with the property. The front door is a bespoke creation, consisting of three layers - screen, glass, and wood - allowing for the option to invite fresh air and natural light into your home. Inside, you'll find upgraded diagonal tile flooring throughout, except in the bedrooms. Cozy up on your couch in front of the horizontal fireplace for a perfect evening in. The gourmet kitchen is a chef's delight, offering a drop-down stove (with the option for gas), ample counter space, and an abundance of cabinets and drawers to accommodate all your kitchenware. The modern glass subway tile adds a stylish touch to the kitchen and bathrooms. The primary bathroom is spacious, featuring a spa shower, dual sinks, and executive-height countertops. This is a truly split floor plan, with each bedroom located in its own separate area of the home. The front and backyard boast low-maintenance landscaping, with synthetic grass and granite. This home faces both North and South, making it highly desirable and conveniently located near dining and shopping options. It's an entertainer's dream, with a four-panel glass door leading to the covered patio, effectively extending your entertainment space. The overall entertainment area is open and roomy. Additional features include a tankless water heater, water softener, and plantation shutters. Don't miss the opportunity to see it for yourself.
Location
State AZ
County Maricopa
Community Fulton Homes Estrella Commons Phase 1
Direction From N Bullard Ave, head west on Van Buren to 151st Ave. Turn Right. Turn Right on W Melvin St, Left on Pierce. Home will be on your left.
Rooms
Other Rooms Great Room
Master Bedroom Split
Den/Bedroom Plus 4
Separate Den/Office Y
Interior
Interior Features Breakfast Bar, 9+ Flat Ceilings, No Interior Steps, Soft Water Loop, Kitchen Island, 3/4 Bath Master Bdrm, Double Vanity, Full Bth Master Bdrm, High Speed Internet, Granite Counters
Heating Natural Gas
Cooling Refrigeration, Programmable Thmstat, Ceiling Fan(s)
Flooring Carpet, Tile
Fireplaces Type 1 Fireplace
Fireplace Yes
Window Features Double Pane Windows
SPA None
Laundry Wshr/Dry HookUp Only
Exterior
Exterior Feature Covered Patio(s)
Garage Dir Entry frm Garage, Electric Door Opener
Garage Spaces 2.0
Garage Description 2.0
Fence Block
Pool None
Community Features Playground
Utilities Available APS, SW Gas
Amenities Available Rental OK (See Rmks)
Waterfront No
Roof Type Tile
Parking Type Dir Entry frm Garage, Electric Door Opener
Private Pool No
Building
Lot Description Sprinklers In Rear, Sprinklers In Front, Gravel/Stone Front, Gravel/Stone Back, Synthetic Grass Frnt, Synthetic Grass Back, Auto Timer H2O Front, Auto Timer H2O Back
Story 1
Builder Name Fulton Homes
Sewer Public Sewer
Water City Water
Architectural Style Ranch
Structure Type Covered Patio(s)
Schools
Elementary Schools Estrella Mountain Elementary School
Middle Schools Western Sky Middle School
High Schools Agua Fria High School
School District Agua Fria Union High School District
Others
HOA Name Estrella Commons
HOA Fee Include Maintenance Grounds
Senior Community No
Tax ID 500-16-392
Ownership Fee Simple
Acceptable Financing Cash, Conventional, 1031 Exchange, FHA
Horse Property N
Listing Terms Cash, Conventional, 1031 Exchange, FHA
Financing FHA
Special Listing Condition Probate Listing
Read Less Info
Want to know what your home might be worth? Contact us for a FREE valuation!

Our team is ready to help you sell your home for the highest possible price ASAP

Copyright 2024 Arizona Regional Multiple Listing Service, Inc. All rights reserved.
Bought with Realty ONE Group

"My job is to find and attract mastery-based agents to the office, protect the culture, and make sure everyone is happy! "







