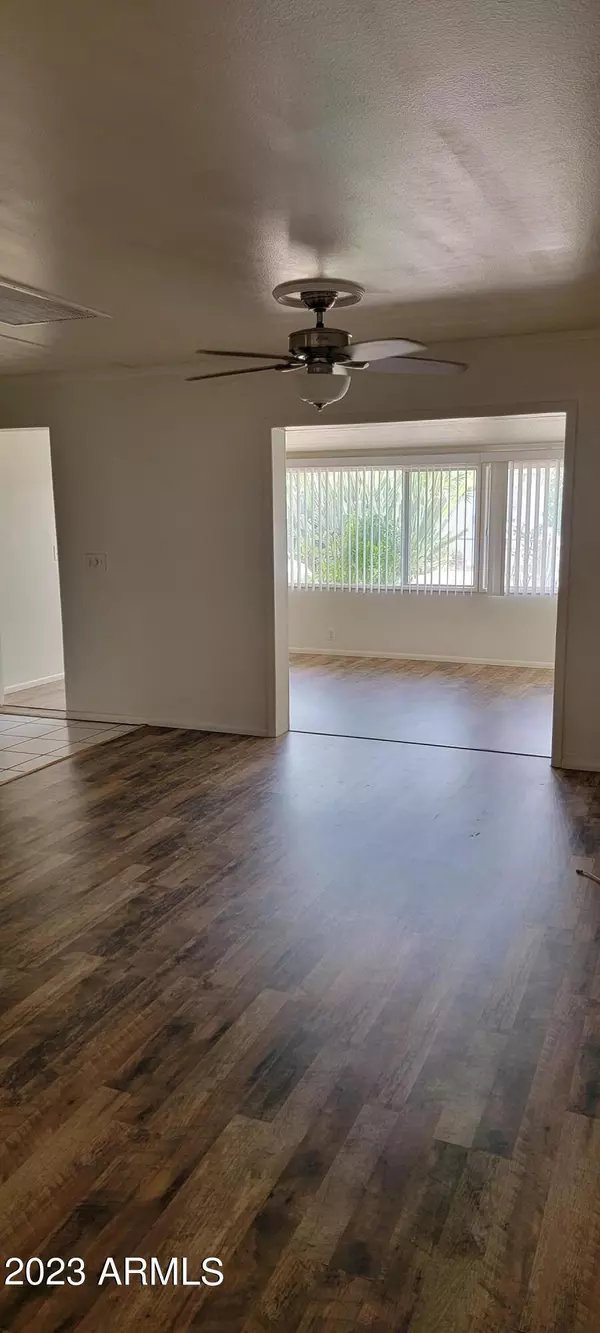$235,000
$235,000
For more information regarding the value of a property, please contact us for a free consultation.
2 Beds
2 Baths
1,236 SqFt
SOLD DATE : 02/29/2024
Key Details
Sold Price $235,000
Property Type Single Family Home
Sub Type Single Family - Detached
Listing Status Sold
Purchase Type For Sale
Square Footage 1,236 sqft
Price per Sqft $190
Subdivision Sun City 2 Lot 674-840, 842-874 Tr A & B
MLS Listing ID 6639802
Sold Date 02/29/24
Bedrooms 2
HOA Y/N No
Originating Board Arizona Regional Multiple Listing Service (ARMLS)
Year Built 1960
Annual Tax Amount $769
Tax Year 2023
Lot Size 7,480 Sqft
Acres 0.17
Property Description
What a nice looking well kept home. Step into a large living area with new flooring and paint just a year old. Enjoy cooking in this wonderful kitchen and the enjoy that meal in your formal dining area. relax in you fully heated and air conditioned enclosed Arizona room. Spacious bedrooms and baths. Enjoy the serene back yard on the patio.. This home has a newer roof, air conditioner ,paint flooring and an up graded new electric panel breaker box. Currently occupied with a tenant. lease ends the end of Feb. Investors she is a great tenant if you want to use it as a rental. Please excuse the photos, the tenant didn't want her things in the photos. These were from her prior to moving in last year.
Location
State AZ
County Maricopa
Community Sun City 2 Lot 674-840, 842-874 Tr A & B
Direction From Grand Ave go south on 111th Ave. Turn left on Canterbury dr and follow around to your new home
Rooms
Other Rooms Arizona RoomLanai
Den/Bedroom Plus 2
Separate Den/Office N
Interior
Interior Features Eat-in Kitchen, 3/4 Bath Master Bdrm, High Speed Internet, Laminate Counters
Heating Other
Cooling Refrigeration
Flooring Carpet, Laminate, Tile
Fireplaces Number No Fireplace
Fireplaces Type None
Fireplace No
SPA None
Exterior
Exterior Feature Patio
Garage Electric Door Opener
Garage Spaces 1.0
Garage Description 1.0
Fence Chain Link
Pool None
Community Features Community Spa Htd, Community Spa, Community Pool Htd, Community Pool, Near Bus Stop, Community Media Room, Community Laundry, Golf, Tennis Court(s), Clubhouse
Utilities Available APS, SW Gas
Amenities Available Other
Waterfront No
Roof Type Composition
Parking Type Electric Door Opener
Private Pool No
Building
Lot Description Gravel/Stone Front, Gravel/Stone Back
Story 1
Builder Name Del Webb
Sewer Public Sewer
Water Pvt Water Company
Structure Type Patio
Schools
Elementary Schools Adult
Middle Schools Adult
High Schools Adult
School District School District Not Defined
Others
HOA Fee Include Other (See Remarks)
Senior Community Yes
Tax ID 142-79-014
Ownership Fee Simple
Acceptable Financing Cash, Conventional, FHA, VA Loan
Horse Property N
Listing Terms Cash, Conventional, FHA, VA Loan
Financing Conventional
Special Listing Condition Age Restricted (See Remarks)
Read Less Info
Want to know what your home might be worth? Contact us for a FREE valuation!

Our team is ready to help you sell your home for the highest possible price ASAP

Copyright 2024 Arizona Regional Multiple Listing Service, Inc. All rights reserved.
Bought with RE/MAX Fine Properties

"My job is to find and attract mastery-based agents to the office, protect the culture, and make sure everyone is happy! "







