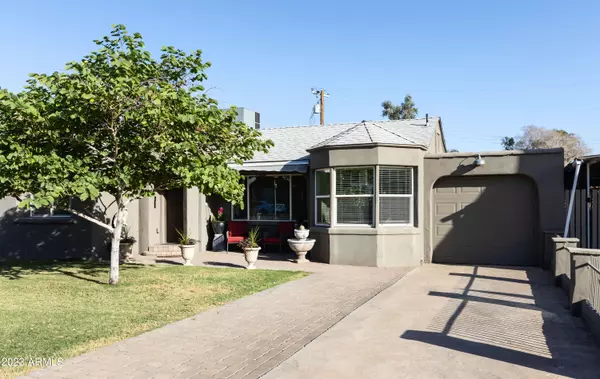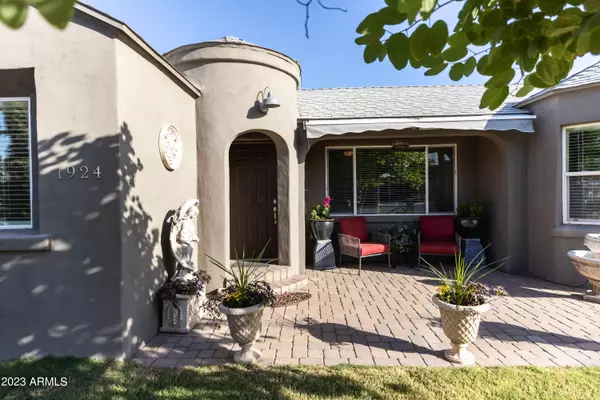$415,000
$415,000
For more information regarding the value of a property, please contact us for a free consultation.
2 Beds
2 Baths
1,012 SqFt
SOLD DATE : 01/10/2024
Key Details
Sold Price $415,000
Property Type Single Family Home
Sub Type Single Family - Detached
Listing Status Sold
Purchase Type For Sale
Square Footage 1,012 sqft
Price per Sqft $410
Subdivision Villa Verde Plat A Blocks 1 & 2
MLS Listing ID 6617778
Sold Date 01/10/24
Style Spanish
Bedrooms 2
HOA Y/N No
Originating Board Arizona Regional Multiple Listing Service (ARMLS)
Year Built 1928
Annual Tax Amount $661
Tax Year 2022
Lot Size 5,754 Sqft
Acres 0.13
Property Description
Nestled within the enchanting Villa Verde Historic District of Central Phoenix, this two bedroom, two bathroom home seamlessly blends vintage charm with modern amenities, offering a unique and cozy living experience. The open-concept living room is full of natural light, and is perfect for hosting gatherings or simply enjoying the serenity of the space. The well-appointed kitchen has been thoughtfully designed, and updated with modern appliances and sleek granite counter-tops. The primary bedroom features an en-suite bathroom for added privacy and convenience. Retreat to the private backyard oasis, perfect for al fresco dining, entertaining, gardening, or simply unwind in the hot tub and soak under the stars. Embrace the convenience of living just minutes from downtown Phoenix, with easy access to shopping, dining, and cultural attractions. Bonuses include a 2-car tandem garage, peace of mind as the entire home was updated in 2017 including the plumbing and electric, and being part of a community committed to preserving the rich history of Villa Verde.
Location
State AZ
County Maricopa
Community Villa Verde Plat A Blocks 1 & 2
Direction Head north on N 19th Ave from McDowell Rd, and turn left (West) onto W Palm Ln. The house will be on the right.
Rooms
Other Rooms Family Room
Den/Bedroom Plus 3
Separate Den/Office Y
Interior
Interior Features Eat-in Kitchen, Breakfast Bar, No Interior Steps, Kitchen Island, Pantry, 3/4 Bath Master Bdrm, Granite Counters
Heating Electric
Cooling Refrigeration, Programmable Thmstat, Ceiling Fan(s)
Flooring Carpet, Tile, Wood
Fireplaces Number No Fireplace
Fireplaces Type None
Fireplace No
Window Features Double Pane Windows
SPA Above Ground,Private
Exterior
Garage Spaces 2.0
Garage Description 2.0
Fence Block, Wood
Pool None
Community Features Near Bus Stop, Historic District
Utilities Available APS
Amenities Available Not Managed
Waterfront No
View City Lights
Roof Type Composition,Tile
Private Pool No
Building
Lot Description Sprinklers In Rear, Sprinklers In Front, Gravel/Stone Front, Grass Front, Grass Back
Story 1
Builder Name Unknown
Sewer Public Sewer
Water City Water
Architectural Style Spanish
Schools
Elementary Schools Maie Bartlett Heard School
Middle Schools Magnet Traditional School
High Schools Central High School
School District Phoenix Union High School District
Others
HOA Fee Include No Fees
Senior Community No
Tax ID 110-55-059
Ownership Fee Simple
Acceptable Financing Cash, Conventional, FHA, VA Loan
Horse Property N
Listing Terms Cash, Conventional, FHA, VA Loan
Financing FHA
Read Less Info
Want to know what your home might be worth? Contact us for a FREE valuation!

Our team is ready to help you sell your home for the highest possible price ASAP

Copyright 2024 Arizona Regional Multiple Listing Service, Inc. All rights reserved.
Bought with Realty ONE Group

"My job is to find and attract mastery-based agents to the office, protect the culture, and make sure everyone is happy! "







