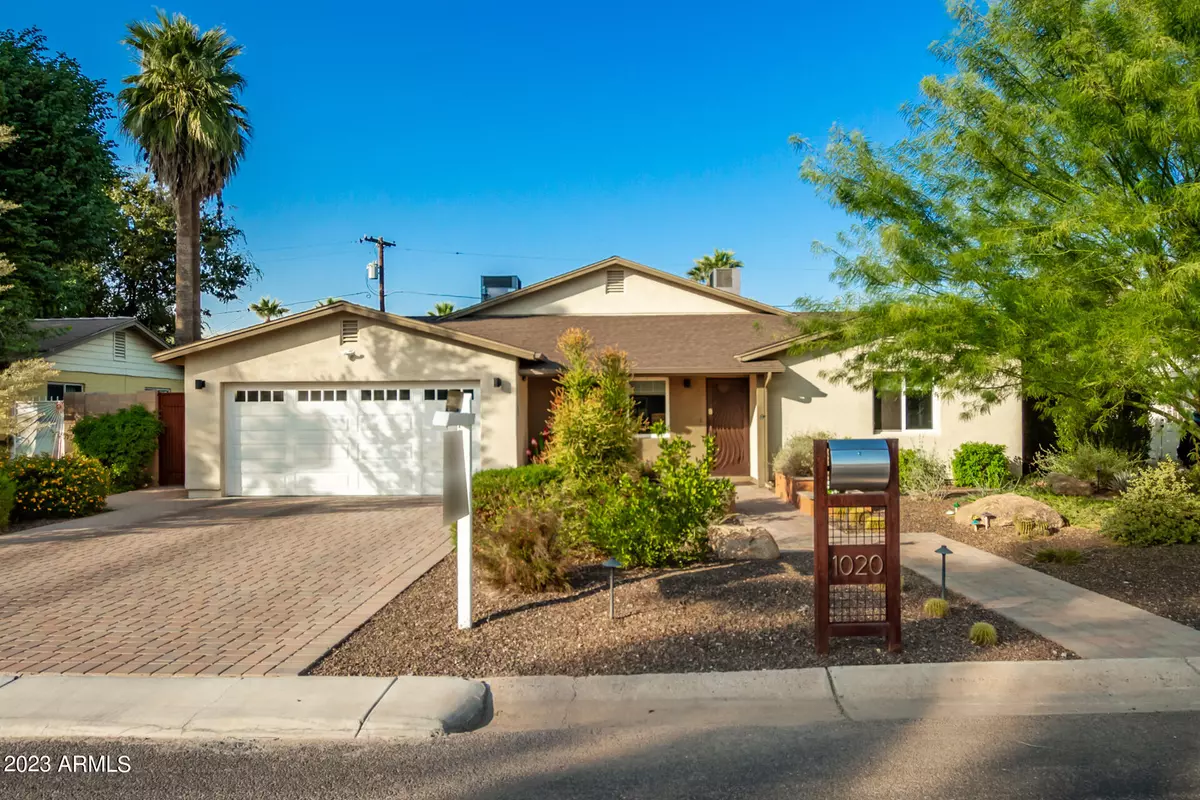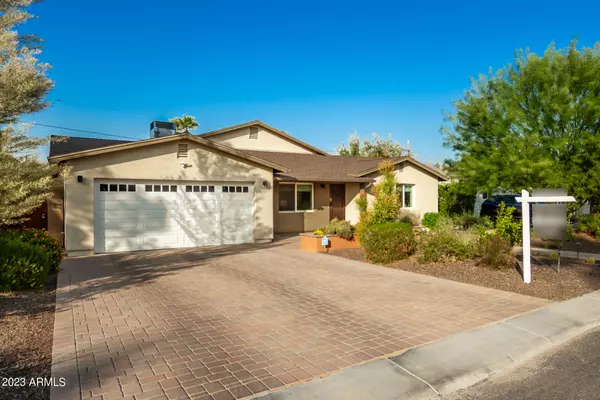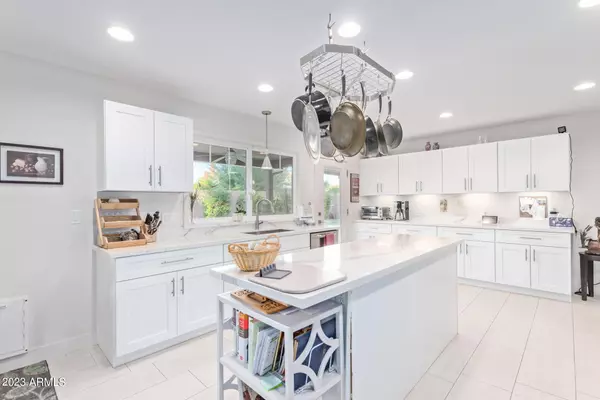$825,000
$849,000
2.8%For more information regarding the value of a property, please contact us for a free consultation.
4 Beds
3 Baths
2,381 SqFt
SOLD DATE : 01/10/2024
Key Details
Sold Price $825,000
Property Type Single Family Home
Sub Type Single Family - Detached
Listing Status Sold
Purchase Type For Sale
Square Footage 2,381 sqft
Price per Sqft $346
Subdivision Townhouse Terrace 2
MLS Listing ID 6624638
Sold Date 01/10/24
Style Contemporary
Bedrooms 4
HOA Y/N No
Originating Board Arizona Regional Multiple Listing Service (ARMLS)
Year Built 2018
Annual Tax Amount $4,100
Tax Year 2022
Lot Size 7,322 Sqft
Acres 0.17
Property Description
Stunning residence by Anderson-Jackson in a highly desired central location. Thoughtfully crafted for maximum space utilization, providing generously sized rooms. This 4-bedroom, 3-bathroom home features a junior en-suite master bedroom, privately situated away from the other bedrooms. The entire home features beautiful porcelain tile flooring. the kitchen showcases an abundance of elegant white shaker cabinetry, an expansive quartz countertop, stainless steel appliances including gas cooking, and a convenient walk-in pantry. The Kitchen Showcases an Abundance of Elegant White Shaker Cabinetry, an Expansive Quartz Countertop, Stainless Steel Appliances Including Gas Cooking, and a Convenient Walk-in Pantry. It Boasts Impressive Energy Efficiency with a HERS Score of 56, Verified by a Third Party. This Efficiency is Achieved through Comprehensive Air Sealing, High-Performance Insulation, LED Lighting, Dual-Pane Windows, 14 SEER HVAC Systems, Insulated Ducts, and a Top-of-the-Line Navien Tankless Gas Water Heater. This Exceptional Home is Located in the Heart of North Central, Offering Close Proximity to Outstanding restaurants and shopping! Access to Recreation at Piestewa Peak and the Canal, and Much More. Additionally, it's Only a Short Drive to Downtown, the Light Rail, and Provides Easy Access to Freeways and the Sky Harbor.
Location
State AZ
County Maricopa
Community Townhouse Terrace 2
Direction North on 10th to San Juan, east to home on north side of street.
Rooms
Master Bedroom Split
Den/Bedroom Plus 4
Separate Den/Office N
Interior
Interior Features See Remarks, Breakfast Bar, Kitchen Island, 2 Master Baths, 3/4 Bath Master Bdrm, Double Vanity
Heating Natural Gas
Cooling Refrigeration, Programmable Thmstat
Flooring Tile
Fireplaces Number No Fireplace
Fireplaces Type None
Fireplace No
Window Features Dual Pane,Low-E
SPA None
Exterior
Exterior Feature Covered Patio(s)
Garage Electric Door Opener
Garage Spaces 2.0
Garage Description 2.0
Fence Block
Pool None
Amenities Available Not Managed
Waterfront No
Roof Type Composition
Parking Type Electric Door Opener
Private Pool No
Building
Lot Description Desert Front, Gravel/Stone Front, Grass Back
Story 1
Builder Name Anderson Jackson
Sewer Public Sewer
Water City Water
Architectural Style Contemporary
Structure Type Covered Patio(s)
Schools
Elementary Schools Madison Richard Simis School
Middle Schools Madison Meadows School
High Schools North High School
School District Phoenix Union High School District
Others
HOA Fee Include No Fees
Senior Community No
Tax ID 162-08-029
Ownership Fee Simple
Acceptable Financing Conventional, VA Loan
Horse Property N
Listing Terms Conventional, VA Loan
Financing Conventional
Read Less Info
Want to know what your home might be worth? Contact us for a FREE valuation!

Our team is ready to help you sell your home for the highest possible price ASAP

Copyright 2024 Arizona Regional Multiple Listing Service, Inc. All rights reserved.
Bought with Berkshire Hathaway HomeServices Arizona Properties

"My job is to find and attract mastery-based agents to the office, protect the culture, and make sure everyone is happy! "







