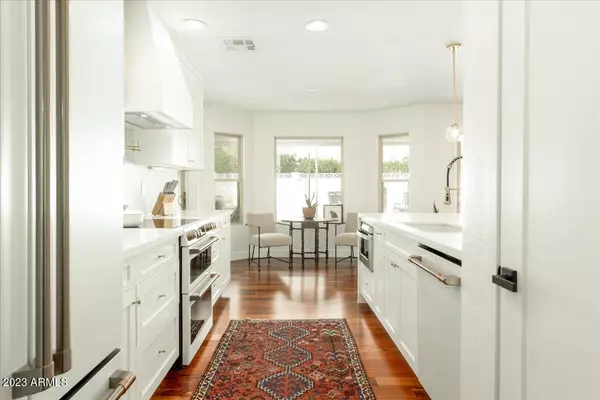$1,075,000
$1,075,000
For more information regarding the value of a property, please contact us for a free consultation.
4 Beds
3 Baths
2,072 SqFt
SOLD DATE : 01/03/2024
Key Details
Sold Price $1,075,000
Property Type Single Family Home
Sub Type Single Family - Detached
Listing Status Sold
Purchase Type For Sale
Square Footage 2,072 sqft
Price per Sqft $518
Subdivision Raskin Est 2 Lts 1-360, 367-402, 415-450, 463-480
MLS Listing ID 6635520
Sold Date 01/03/24
Style Ranch
Bedrooms 4
HOA Y/N No
Originating Board Arizona Regional Multiple Listing Service (ARMLS)
Year Built 1976
Annual Tax Amount $3,097
Tax Year 2022
Lot Size 10,498 Sqft
Acres 0.24
Property Description
Welcome to your new home where every detail was thoughtfully crafted for your enjoyment. Situated in magic zip code of 85254, this remodeled Raskin Estates home offers beauty & comfort within minutes to Kierland/Scottsdale Quarter, offering premier shopping, dining, and entertainment. Consider the energy efficiency and cost savings - the home has an owned solar package ($25K value), two new HVAC units, Nest technology, new stucco exterior, and newer roof/windows/exterior doors. All new kitchen is equipped with white Cafe appliances and reverse osmosis (RO) system. With a two-car garage, the RV gate offers additional parking/storage options. This fully remodeled home is 4-bed, 3-bath with wood floors, recessed lighting, and fireplace. Separate 4th suite w/ bath adds versatility for guests. Low-maintenance backyard, with pool and updated pool equipment, invites outdoor living and enjoyment.
Location
State AZ
County Maricopa
Community Raskin Est 2 Lts 1-360, 367-402, 415-450, 463-480
Direction From Scottsdale and Thunderbird, travel West on Thunderbird to 68th Street. Turn left, heading South. Turn right on Jean Drive. Home is on the right North side of street.
Rooms
Other Rooms Guest Qtrs-Sep Entrn, Great Room
Den/Bedroom Plus 4
Separate Den/Office N
Interior
Interior Features Eat-in Kitchen, No Interior Steps, Pantry, Double Vanity, Full Bth Master Bdrm
Heating Electric
Cooling Refrigeration
Flooring Tile, Wood
Fireplaces Type 1 Fireplace
Fireplace Yes
Window Features Skylight(s),Double Pane Windows
SPA None
Laundry None
Exterior
Exterior Feature Covered Patio(s), Patio
Garage RV Gate
Garage Spaces 2.0
Garage Description 2.0
Fence Block, Wood
Pool Private
Utilities Available APS
Amenities Available None
Waterfront No
Roof Type Foam
Accessibility Zero-Grade Entry
Parking Type RV Gate
Private Pool Yes
Building
Lot Description Gravel/Stone Front, Gravel/Stone Back, Synthetic Grass Back
Story 1
Builder Name UNK
Sewer Public Sewer
Water City Water
Architectural Style Ranch
Structure Type Covered Patio(s),Patio
Schools
Elementary Schools Sandpiper Elementary School
Middle Schools Desert Shadows Middle School - Scottsdale
High Schools Horizon High School
School District Paradise Valley Unified District
Others
HOA Fee Include No Fees
Senior Community No
Tax ID 175-06-194
Ownership Fee Simple
Acceptable Financing Cash, Conventional, FHA, VA Loan
Horse Property N
Listing Terms Cash, Conventional, FHA, VA Loan
Financing Conventional
Special Listing Condition Owner/Agent
Read Less Info
Want to know what your home might be worth? Contact us for a FREE valuation!

Our team is ready to help you sell your home for the highest possible price ASAP

Copyright 2024 Arizona Regional Multiple Listing Service, Inc. All rights reserved.
Bought with Realty Executives

"My job is to find and attract mastery-based agents to the office, protect the culture, and make sure everyone is happy! "







