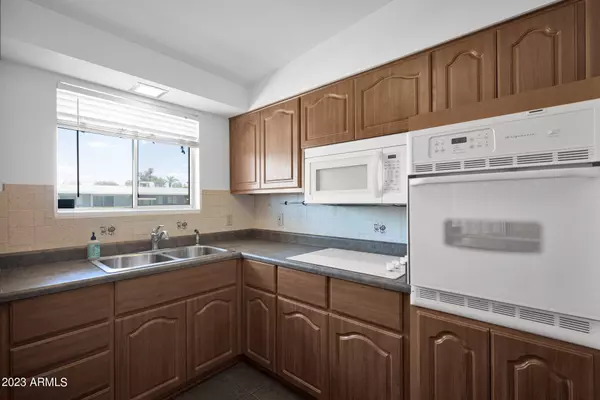$230,000
$230,000
For more information regarding the value of a property, please contact us for a free consultation.
2 Beds
1.75 Baths
1,266 SqFt
SOLD DATE : 12/14/2023
Key Details
Sold Price $230,000
Property Type Single Family Home
Sub Type Gemini/Twin Home
Listing Status Sold
Purchase Type For Sale
Square Footage 1,266 sqft
Price per Sqft $181
Subdivision Sun City 3 Tract 2, 3, 4 & 5
MLS Listing ID 6586814
Sold Date 12/14/23
Style Ranch
Bedrooms 2
HOA Fees $290/mo
HOA Y/N Yes
Originating Board Arizona Regional Multiple Listing Service (ARMLS)
Year Built 1960
Annual Tax Amount $503
Tax Year 2022
Lot Size 264 Sqft
Acres 0.01
Property Description
Welcome to your dream home located in quiet 55+ Sun City! This delightful 2-bed, 1.75-bath patio home offers the perfect blend of comfort and convenience, nestled in a serene community with grass front and backyard. FRESH interior paint and carpet. Open living Area, Spacious kitchen, Shaded trees, and an enclosed Arizona room. Located in the charming Sun City community, you'll have access to an array of amenities and activities to enrich your lifestyle. From Golf courses to Shopping, Dining, and Entertainment options, everything you desire is right within your reach. Fairway Recreation Center right across the street. Come see it for yourself and let us help you take the first step towards calling this beautiful home yours.
Location
State AZ
County Maricopa
Community Sun City 3 Tract 2, 3, 4 & 5
Direction From Peoria Ave and N 107th ave, North to Abbott, West to Property.
Rooms
Other Rooms Arizona RoomLanai
Den/Bedroom Plus 2
Separate Den/Office N
Interior
Interior Features Eat-in Kitchen, Breakfast Bar, Pantry, 3/4 Bath Master Bdrm
Heating Electric
Cooling Refrigeration, Ceiling Fan(s)
Flooring Carpet, Tile
Fireplaces Number No Fireplace
Fireplaces Type None
Fireplace No
Window Features Sunscreen(s)
SPA None
Exterior
Garage Separate Strge Area
Carport Spaces 1
Fence None
Pool None
Community Features Community Spa Htd, Community Spa, Community Pool Htd, Community Pool, Lake Subdivision, Golf, Biking/Walking Path, Clubhouse, Fitness Center
Utilities Available APS, SW Gas
Waterfront No
Roof Type Built-Up
Parking Type Separate Strge Area
Private Pool No
Building
Lot Description Grass Front, Grass Back
Story 1
Unit Features Ground Level
Builder Name Del Webb
Sewer Private Sewer
Water Pvt Water Company
Architectural Style Ranch
Schools
Elementary Schools Adult
Middle Schools Adult
High Schools Adult
School District Out Of Area
Others
HOA Name HOA MFG APARTMENTS
HOA Fee Include Insurance,Sewer,Maintenance Grounds,Trash,Water,Maintenance Exterior
Senior Community Yes
Tax ID 142-80-567
Ownership Fee Simple
Acceptable Financing Conventional, FHA, VA Loan
Horse Property N
Listing Terms Conventional, FHA, VA Loan
Financing FHA
Special Listing Condition Age Restricted (See Remarks)
Read Less Info
Want to know what your home might be worth? Contact us for a FREE valuation!

Our team is ready to help you sell your home for the highest possible price ASAP

Copyright 2024 Arizona Regional Multiple Listing Service, Inc. All rights reserved.
Bought with Good Oak Real Estate

"My job is to find and attract mastery-based agents to the office, protect the culture, and make sure everyone is happy! "







