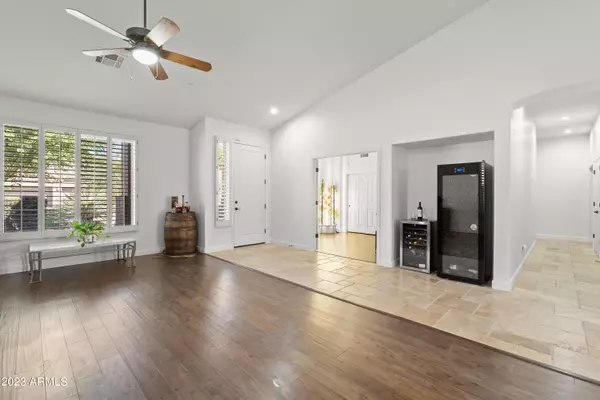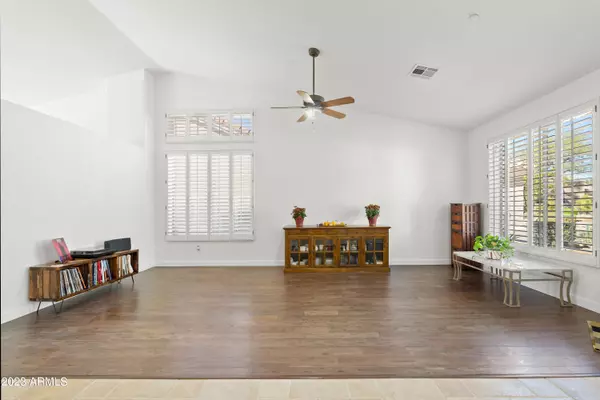$1,020,000
$1,050,000
2.9%For more information regarding the value of a property, please contact us for a free consultation.
4 Beds
2 Baths
2,296 SqFt
SOLD DATE : 12/06/2023
Key Details
Sold Price $1,020,000
Property Type Single Family Home
Sub Type Single Family - Detached
Listing Status Sold
Purchase Type For Sale
Square Footage 2,296 sqft
Price per Sqft $444
Subdivision Grayhawk Parcel 1C
MLS Listing ID 6617047
Sold Date 12/06/23
Style Ranch
Bedrooms 4
HOA Fees $74/qua
HOA Y/N Yes
Originating Board Arizona Regional Multiple Listing Service (ARMLS)
Year Built 1998
Annual Tax Amount $4,267
Tax Year 2022
Lot Size 8,400 Sqft
Acres 0.19
Property Description
Welcome to this exceptional 3-bed + office(4th BR), 2-bath, single level home with 3 car garage & pool in the heart of North Scottsdale. This home in the serene & sought-after community of Grayhawk offers an ideal blend of style, comfort, and location. As you step through the front door, you're greeted by an open & inviting layout that seamlessly connects the living spaces, making it perfect for both everyday living & entertaining. The spacious living room is bathed in natural light, creating a warm & welcoming atmosphere for relaxation & gatherings. Beautiful stone & wood flooring adds a touch of elegance. The heart of this home is the modern kitchen, equipped w/stainless steel appliances, cinnamon cabinets w/hardware, granite counters, tile backsplash, & a large island. From the kitchen, you'll enjoy easy access to the eat-in dining area which features large windows overlooking the resort backyard. Step outside to your own private paradise - a tranquil backyard oasis. Lounge by the sparkling pool w/boulder water feature or the beautiful fireplace w/seat wall. With low-maintenance landscaping featuring artificial turf play area, b-in bbq, & large covered patio, this outdoor space offers a perfect blend of beauty and practicality. All three bedrooms are generously sized and feature plenty of closet space. The generous master suite boasts a remodeled en-suite bathroom with a walk-in shower. An additional full bathroom serves the other two bedrooms. Fantastic location just minutes away from top-rated schools, shopping, dining, and outdoor recreation. Don't miss the opportunity to make this Scottsdale gem your new home
Location
State AZ
County Maricopa
Community Grayhawk Parcel 1C
Direction Head N on Scottsdale Rd, E on Grayhawk Dr, left on 74th St to 74th Way. Head E on Rusting Pass, home will be on S side of street.
Rooms
Other Rooms Family Room
Den/Bedroom Plus 5
Separate Den/Office Y
Interior
Interior Features Fire Sprinklers, No Interior Steps, Vaulted Ceiling(s), Kitchen Island, Pantry, Double Vanity, Full Bth Master Bdrm, Separate Shwr & Tub, Granite Counters
Heating Natural Gas
Cooling Refrigeration, Ceiling Fan(s)
Flooring Carpet, Stone, Wood
Fireplaces Type Exterior Fireplace, Free Standing, Gas
Fireplace Yes
Window Features Double Pane Windows
SPA None
Laundry Inside, Wshr/Dry HookUp Only
Exterior
Exterior Feature Covered Patio(s), Playground, Patio, Built-in Barbecue
Garage Electric Door Opener, Separate Strge Area
Garage Spaces 3.0
Garage Description 3.0
Fence Block
Pool Play Pool, Private
Community Features Golf, Playground, Biking/Walking Path
Utilities Available APS, SW Gas
Amenities Available Management, RV Parking
Waterfront No
Roof Type Tile
Parking Type Electric Door Opener, Separate Strge Area
Private Pool Yes
Building
Lot Description Sprinklers In Rear, Sprinklers In Front, Desert Front, Synthetic Grass Back, Auto Timer H2O Front, Auto Timer H2O Back
Story 1
Builder Name Monterey
Sewer Sewer in & Cnctd, Public Sewer
Water City Water
Architectural Style Ranch
Structure Type Covered Patio(s),Playground,Patio,Built-in Barbecue
Schools
Elementary Schools Grayhawk Elementary School
Middle Schools Mountain Trail Middle School
High Schools Pinnacle High School
School District Paradise Valley Unified District
Others
HOA Name Grayhawk Comm Assoc
HOA Fee Include Maintenance Grounds
Senior Community No
Tax ID 212-31-187
Ownership Fee Simple
Acceptable Financing Cash, Conventional
Horse Property N
Listing Terms Cash, Conventional
Financing Cash
Read Less Info
Want to know what your home might be worth? Contact us for a FREE valuation!

Our team is ready to help you sell your home for the highest possible price ASAP

Copyright 2024 Arizona Regional Multiple Listing Service, Inc. All rights reserved.
Bought with HomeSmart

"My job is to find and attract mastery-based agents to the office, protect the culture, and make sure everyone is happy! "







