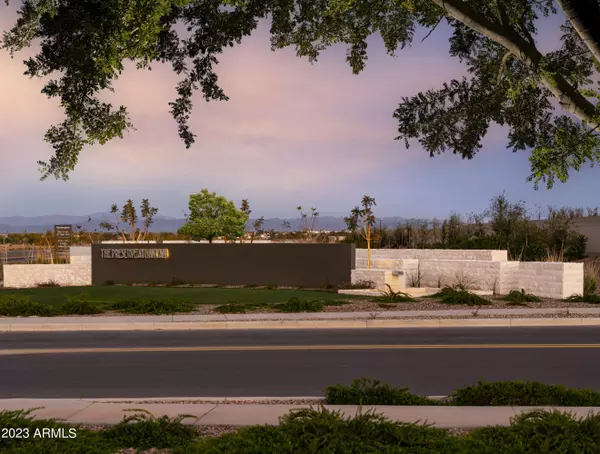$609,995
$649,995
6.2%For more information regarding the value of a property, please contact us for a free consultation.
3 Beds
2.5 Baths
2,575 SqFt
SOLD DATE : 12/05/2023
Key Details
Sold Price $609,995
Property Type Single Family Home
Sub Type Single Family - Detached
Listing Status Sold
Purchase Type For Sale
Square Footage 2,575 sqft
Price per Sqft $236
Subdivision Preserve At San Tan - Sonoran Collection
MLS Listing ID 6600601
Sold Date 12/05/23
Style Other (See Remarks)
Bedrooms 3
HOA Fees $149/mo
HOA Y/N Yes
Originating Board Arizona Regional Multiple Listing Service (ARMLS)
Year Built 2023
Annual Tax Amount $607
Tax Year 2023
Lot Size 9,450 Sqft
Acres 0.22
Property Description
Beautiful Lillington Prairie, builder designed home, will be completed Fall of 2023! This floor plan offers a large open great room over looking the multi stacking pocket door. This leads you to your covered patio and oversized back yard. This home hosts several upgrades including upgraded flooring, cabinets, countertops, interior bard yard sliding door, and tile surround in the primary shower. This is a stunning floorplan and the upgrades chosen really make this a luxurious living experience. Come check it out!
Location
State AZ
County Pinal
Community Preserve At San Tan - Sonoran Collection
Direction Best Located if entered off of Empire Blvd between Ellsworth and Gary by turning South onto Grand Valley Parkway, right on to Perlite Drive, Left on Geode Way to the Sonoran Sales Office.
Rooms
Other Rooms Great Room, Family Room
Master Bedroom Split
Den/Bedroom Plus 4
Separate Den/Office Y
Interior
Interior Features 9+ Flat Ceilings, Soft Water Loop, Double Vanity, Full Bth Master Bdrm, Separate Shwr & Tub, High Speed Internet
Heating Electric
Cooling Programmable Thmstat
Flooring Carpet, Vinyl
Fireplaces Number No Fireplace
Fireplaces Type None
Fireplace No
Window Features Dual Pane,Low-E
SPA None
Laundry WshrDry HookUp Only
Exterior
Exterior Feature Covered Patio(s), Patio
Garage Spaces 3.0
Garage Description 3.0
Fence Block
Pool None
Community Features Pickleball Court(s), Playground, Biking/Walking Path
Amenities Available Management
Waterfront No
View Mountain(s)
Roof Type Tile
Accessibility Accessible Hallway(s)
Private Pool No
Building
Lot Description Desert Front, Dirt Back
Story 1
Builder Name Toll Brothers
Sewer Public Sewer
Water Pvt Water Company
Architectural Style Other (See Remarks)
Structure Type Covered Patio(s),Patio
New Construction No
Schools
Elementary Schools Skyline Ranch Elementary School
Middle Schools Skyline Ranch Elementary School
High Schools San Tan Foothills High School
School District Florence Unified School District
Others
HOA Name San Tan Comm Assoc
HOA Fee Include Maintenance Grounds,Street Maint
Senior Community No
Tax ID 509-04-560-0
Ownership Fee Simple
Acceptable Financing Conventional, 1031 Exchange, FHA, VA Loan
Horse Property N
Listing Terms Conventional, 1031 Exchange, FHA, VA Loan
Financing Conventional
Special Listing Condition Owner Occupancy Req, N/A
Read Less Info
Want to know what your home might be worth? Contact us for a FREE valuation!

Our team is ready to help you sell your home for the highest possible price ASAP

Copyright 2024 Arizona Regional Multiple Listing Service, Inc. All rights reserved.
Bought with Coldwell Banker Realty

"My job is to find and attract mastery-based agents to the office, protect the culture, and make sure everyone is happy! "







