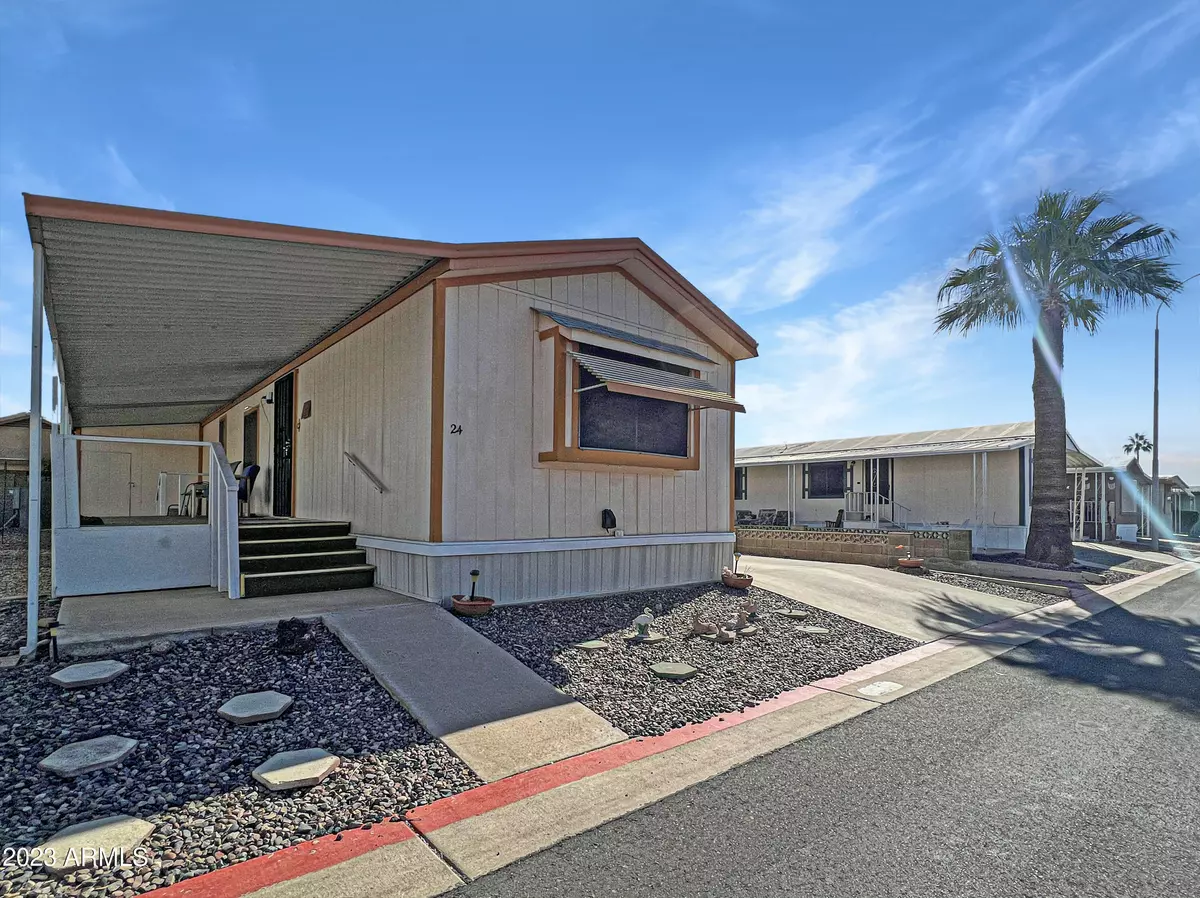$32,500
$30,000
8.3%For more information regarding the value of a property, please contact us for a free consultation.
2 Beds
2 Baths
924 SqFt
SOLD DATE : 12/01/2023
Key Details
Sold Price $32,500
Property Type Mobile Home
Sub Type Mfg/Mobile Housing
Listing Status Sold
Purchase Type For Sale
Square Footage 924 sqft
Price per Sqft $35
Subdivision Rancho Reata
MLS Listing ID 6630557
Sold Date 12/01/23
Bedrooms 2
HOA Y/N No
Originating Board Arizona Regional Multiple Listing Service (ARMLS)
Land Lease Amount 695.0
Year Built 1984
Annual Tax Amount $130
Tax Year 2023
Property Description
This home is being offered at a great price and has a low monthly land lease! Discover the allure of this charming 2-bedroom, 2-bathroom home with a thoughtfully designed split floorplan. Nestled in the serene 55+ community of Ranch Reata, this home invites you to experience the perfect blend of comfort and convenience. A brand-new carpet graces the inviting living room, while the expansive master suite boasts an en-suite bathroom and a generous walk-in closet. Outside, a covered patio awaits, offering a tranquil space to unwind. With its distinctive character and prime location, this property offers a great value!
Rancho Reata is a pet friendly community with many amenities and beautiful mountain views!
Location
State AZ
County Maricopa
Community Rancho Reata
Direction Go South on Crismon and turn right onto Pueblo Ave. Ranch Reata is on the right. Go through entrance and take first right. Follow that around until you see the home on the right side, #24.
Rooms
Master Bedroom Split
Den/Bedroom Plus 2
Separate Den/Office N
Interior
Interior Features Eat-in Kitchen, Breakfast Bar, Pantry, 3/4 Bath Master Bdrm, High Speed Internet, Laminate Counters
Heating Electric, Ceiling
Cooling Refrigeration, Programmable Thmstat, Ceiling Fan(s)
Flooring Carpet, Laminate
Fireplaces Number No Fireplace
Fireplaces Type None
Fireplace No
SPA None
Exterior
Exterior Feature Covered Patio(s), Patio
Carport Spaces 2
Fence None
Pool None
Community Features Community Spa Htd, Community Spa, Community Pool, Community Media Room, Clubhouse, Fitness Center
Utilities Available SRP
Waterfront No
Roof Type Foam,Rolled/Hot Mop
Private Pool No
Building
Lot Description Gravel/Stone Front, Gravel/Stone Back
Story 1
Builder Name FLEETWOOD
Sewer Public Sewer
Water City Water
Structure Type Covered Patio(s),Patio
Schools
Elementary Schools Adult
Middle Schools Adult
High Schools Adult
School District Mesa Unified District
Others
HOA Fee Include No Fees
Senior Community Yes
Tax ID 220-70-006-C
Ownership Leasehold
Acceptable Financing New Financing Cash
Horse Property N
Listing Terms New Financing Cash
Financing Other
Special Listing Condition Age Restricted (See Remarks)
Read Less Info
Want to know what your home might be worth? Contact us for a FREE valuation!

Our team is ready to help you sell your home for the highest possible price ASAP

Copyright 2024 Arizona Regional Multiple Listing Service, Inc. All rights reserved.
Bought with Hague Partners

"My job is to find and attract mastery-based agents to the office, protect the culture, and make sure everyone is happy! "







