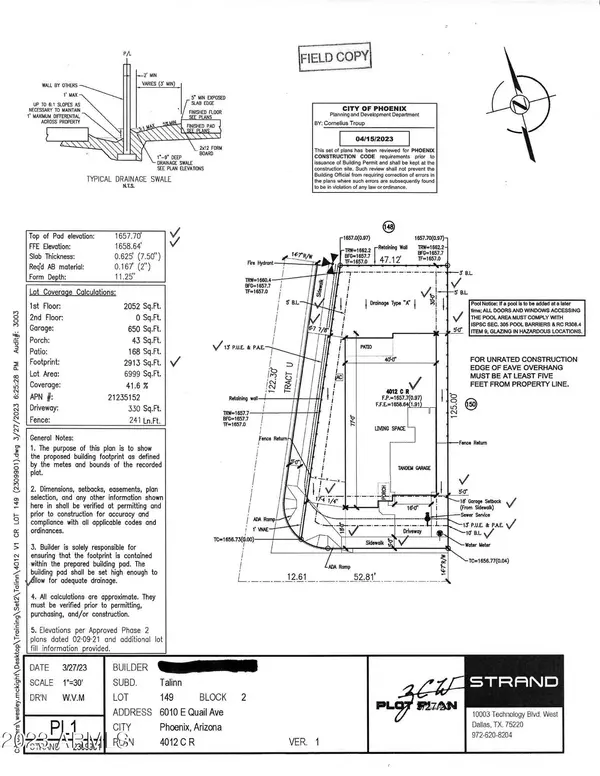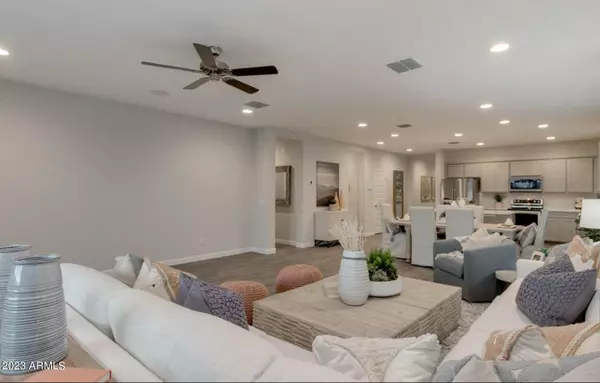$840,925
$840,925
For more information regarding the value of a property, please contact us for a free consultation.
3 Beds
2.5 Baths
2,052 SqFt
SOLD DATE : 11/29/2023
Key Details
Sold Price $840,925
Property Type Single Family Home
Sub Type Single Family - Detached
Listing Status Sold
Purchase Type For Sale
Square Footage 2,052 sqft
Price per Sqft $409
Subdivision Desert Ridge Super Block 1 Southwest Phase 2
MLS Listing ID 6584769
Sold Date 11/29/23
Style Contemporary
Bedrooms 3
HOA Fees $183/mo
HOA Y/N Yes
Originating Board Arizona Regional Multiple Listing Service (ARMLS)
Year Built 2023
Tax Year 2023
Lot Size 6,988 Sqft
Acres 0.16
Property Description
This stunning new home is a true gem! Nestled on a corner lot, it boasts generous back and side yards perfect for outdoor enjoyment. You'll relish the convenience of being just moments away from Desert Ridge, City North, and Kierland, offering a plethora of dining and shopping options. Commuting is a breeze with easy access to the 101 and 51 freeways. Step inside to discover a modern open-concept floorplan, adorned with sleek Charcoal Ash cabinets, luxurious Cream Quartz countertops, and wood-like tile throughout. The elegant window blinds add a touch of sophistication. The heart of the home, the gourmet kitchen, features a gas cooktop, under-cabinet lighting, and is prewired for pendant lights over the expansive island. With a 3-car garage and smart home technology.
Location
State AZ
County Maricopa
Community Desert Ridge Super Block 1 Southwest Phase 2
Direction From 101 head north on 56th st: Right on Ranger: Right at round about and through gate: Left on Cat Balue
Rooms
Other Rooms Great Room
Master Bedroom Split
Den/Bedroom Plus 3
Separate Den/Office N
Interior
Interior Features Eat-in Kitchen, Breakfast Bar, Soft Water Loop, Kitchen Island, Pantry, Double Vanity, Full Bth Master Bdrm, High Speed Internet, Smart Home, Granite Counters
Heating Electric, Natural Gas, ENERGY STAR Qualified Equipment
Cooling Refrigeration, Programmable Thmstat, Ceiling Fan(s), ENERGY STAR Qualified Equipment
Flooring Carpet, Tile
Fireplaces Number No Fireplace
Fireplaces Type None
Fireplace No
Window Features ENERGY STAR Qualified Windows,Double Pane Windows,Low Emissivity Windows
SPA None
Laundry WshrDry HookUp Only
Exterior
Exterior Feature Covered Patio(s), Private Street(s)
Garage Tandem
Garage Spaces 3.0
Garage Description 3.0
Fence Block
Pool None
Landscape Description Irrigation Front
Community Features Gated Community, Community Pool, Playground, Biking/Walking Path, Fitness Center
Utilities Available APS, SW Gas
Amenities Available Management
Waterfront No
View Mountain(s)
Roof Type Concrete
Parking Type Tandem
Private Pool No
Building
Lot Description Corner Lot, Desert Front, Dirt Back, Auto Timer H2O Front, Irrigation Front
Story 1
Builder Name DR HORTONN
Sewer Public Sewer
Water City Water
Architectural Style Contemporary
Structure Type Covered Patio(s),Private Street(s)
New Construction No
Schools
Elementary Schools Desert Trails Elementary School
Middle Schools Explorer Middle School
High Schools Pinnacle High School
School District Paradise Valley Unified District
Others
HOA Name TALINN
HOA Fee Include Street Maint
Senior Community No
Tax ID 212-35-413
Ownership Fee Simple
Acceptable Financing CTL, Cash, Conventional, 1031 Exchange, FHA, VA Loan
Horse Property N
Listing Terms CTL, Cash, Conventional, 1031 Exchange, FHA, VA Loan
Financing Conventional
Read Less Info
Want to know what your home might be worth? Contact us for a FREE valuation!

Our team is ready to help you sell your home for the highest possible price ASAP

Copyright 2024 Arizona Regional Multiple Listing Service, Inc. All rights reserved.
Bought with Realty ONE Group

"My job is to find and attract mastery-based agents to the office, protect the culture, and make sure everyone is happy! "







