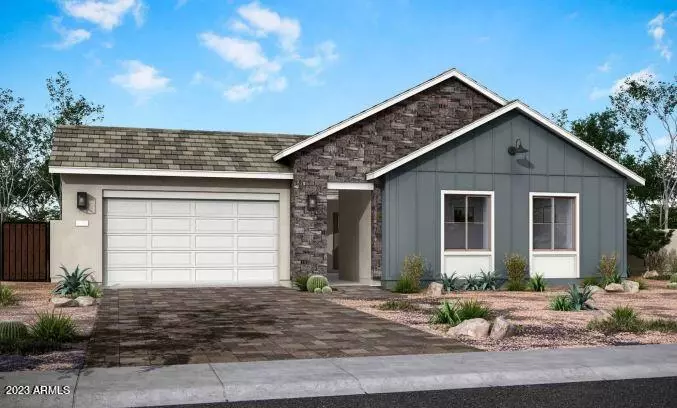$714,978
$721,308
0.9%For more information regarding the value of a property, please contact us for a free consultation.
4 Beds
3 Baths
3,150 SqFt
SOLD DATE : 11/17/2023
Key Details
Sold Price $714,978
Property Type Single Family Home
Sub Type Single Family - Detached
Listing Status Sold
Purchase Type For Sale
Square Footage 3,150 sqft
Price per Sqft $226
Subdivision Borgata - Unit 1A
MLS Listing ID 6604270
Sold Date 11/17/23
Style Other (See Remarks)
Bedrooms 4
HOA Fees $114/mo
HOA Y/N Yes
Originating Board Arizona Regional Multiple Listing Service (ARMLS)
Year Built 2023
Annual Tax Amount $61
Tax Year 2022
Lot Size 10,175 Sqft
Acres 0.23
Property Description
Gorgeous new single-level home featuring a desirable farmhouse exterior elevation. This spacious 4-bedroom home sits on an oversized homesite and boasts 3,150 square feet, an attached 3 car garage, and north/south exposure. Designer features throughout include Tahoe Painted Boulder Cabinets, wood look tile flooring, upgraded carpets, and a primary spa bath with a freestanding tub. The Executive Kitchen hosts double ovens, a GE Counter Depth SS French Door Refrigerator, and a granite extended island and countertops. Extended dining with an upgraded sliding glass door. 16 foot center pull sliding glass door in the expansive Great Room. Extended dining and covered patio. GE Front Load Washer and Dryer included. Located in the Sentinel Community of Queen Creek.
Location
State AZ
County Pinal
Community Borgata - Unit 1A
Direction From the North: Head South on AZ-101 Exit East on US-60 Continue to AZ-24 South Take South Ellsworth Road to Thompson Rd.
Rooms
Other Rooms Great Room, BonusGame Room
Master Bedroom Split
Den/Bedroom Plus 6
Separate Den/Office Y
Interior
Interior Features Eat-in Kitchen, 9+ Flat Ceilings, Kitchen Island, Pantry, Double Vanity, Full Bth Master Bdrm, Separate Shwr & Tub, High Speed Internet, Granite Counters
Heating Natural Gas
Cooling Programmable Thmstat
Flooring Carpet, Tile
Fireplaces Number No Fireplace
Fireplaces Type None
Fireplace No
Window Features Vinyl Frame,Double Pane Windows,Low Emissivity Windows
SPA None
Laundry Dryer Included, Washer Included
Exterior
Exterior Feature Covered Patio(s), Private Yard
Garage Dir Entry frm Garage, Electric Door Opener, Tandem
Garage Spaces 3.0
Garage Description 3.0
Fence Block
Pool None
Community Features Playground, Biking/Walking Path
Utilities Available SRP, Oth Gas (See Rmrks)
Amenities Available Management
Waterfront No
Roof Type Concrete
Parking Type Dir Entry frm Garage, Electric Door Opener, Tandem
Private Pool No
Building
Lot Description Dirt Front, Dirt Back
Story 1
Builder Name Tri Pointe Homes
Sewer Public Sewer
Water Pvt Water Company
Architectural Style Other (See Remarks)
Structure Type Covered Patio(s),Private Yard
New Construction No
Schools
Elementary Schools San Tan Heights Elementary
Middle Schools San Tan Heights Elementary
High Schools San Tan Foothills High School
School District Florence Unified School District
Others
HOA Name Borgata at San Tan
HOA Fee Include Maintenance Grounds
Senior Community No
Tax ID 509-10-036
Ownership Fee Simple
Acceptable Financing Cash, Conventional, FHA, VA Loan
Horse Property N
Listing Terms Cash, Conventional, FHA, VA Loan
Financing Cash
Read Less Info
Want to know what your home might be worth? Contact us for a FREE valuation!

Our team is ready to help you sell your home for the highest possible price ASAP

Copyright 2024 Arizona Regional Multiple Listing Service, Inc. All rights reserved.
Bought with HomeSmart

"My job is to find and attract mastery-based agents to the office, protect the culture, and make sure everyone is happy! "



