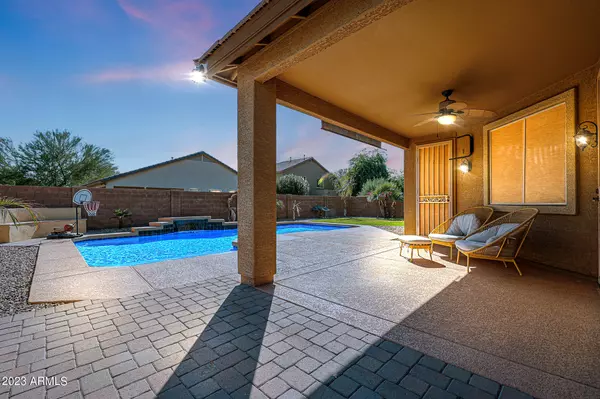$466,000
$455,000
2.4%For more information regarding the value of a property, please contact us for a free consultation.
3 Beds
2 Baths
2,081 SqFt
SOLD DATE : 11/17/2023
Key Details
Sold Price $466,000
Property Type Single Family Home
Sub Type Single Family - Detached
Listing Status Sold
Purchase Type For Sale
Square Footage 2,081 sqft
Price per Sqft $223
Subdivision Laveen Meadows
MLS Listing ID 6616523
Sold Date 11/17/23
Style Territorial/Santa Fe
Bedrooms 3
HOA Fees $63/mo
HOA Y/N Yes
Originating Board Arizona Regional Multiple Listing Service (ARMLS)
Year Built 2005
Annual Tax Amount $2,322
Tax Year 2022
Lot Size 8,394 Sqft
Acres 0.19
Property Description
Welcome to this turnkey oasis in the prestigious community of Laveen Meadows. Take a dip in this rare, oversized salt water swimming pool with a pebble tech surface that was redone in 2023. This lot is just under a quarter acre and was wisely designed with the pool on one side and plenty yard on the other. Inside you will find 2 living areas perfect for family or friendly gatherings. There is an office that could easily be used as a bedroom. You will find a primary suite with a custom shower and separate tub with overflow trim designed to prevent water overflow. This area is growing rapidly and has quick access to the east valley, downtown phoenix and the west valley using loop 202!
Location
State AZ
County Maricopa
Community Laveen Meadows
Direction head south on 67th Ave, left on Valencia, right on branham, right on 65th ln home is on the corner to your right
Rooms
Other Rooms Great Room, Media Room, Family Room, BonusGame Room
Master Bedroom Split
Den/Bedroom Plus 5
Separate Den/Office Y
Interior
Interior Features Eat-in Kitchen, 9+ Flat Ceilings, Drink Wtr Filter Sys, No Interior Steps, Pantry, Double Vanity, Full Bth Master Bdrm, Separate Shwr & Tub, Tub with Jets, Granite Counters
Heating Electric
Cooling Refrigeration
Flooring Carpet, Stone, Tile
Fireplaces Type 1 Fireplace
Fireplace Yes
Window Features Double Pane Windows,Low Emissivity Windows
SPA None
Laundry Dryer Included, Washer Included
Exterior
Exterior Feature Covered Patio(s), Playground, Patio, Screened in Patio(s)
Garage Electric Door Opener, RV Gate
Garage Spaces 2.0
Carport Spaces 3
Garage Description 2.0
Fence Block
Pool Private
Community Features Playground, Biking/Walking Path
Utilities Available SRP
Amenities Available Rental OK (See Rmks), Self Managed, VA Approved Prjct
Waterfront No
Roof Type Tile
Parking Type Electric Door Opener, RV Gate
Private Pool Yes
Building
Lot Description Desert Front, Dirt Front, Grass Back, Auto Timer H2O Front, Auto Timer H2O Back
Story 1
Builder Name Standard Pacific Homes
Sewer Public Sewer
Water City Water
Architectural Style Territorial/Santa Fe
Structure Type Covered Patio(s),Playground,Patio,Screened in Patio(s)
Schools
Elementary Schools Laveen Elementary School
Middle Schools Desert Meadows Elementary School
High Schools Vista Del Sur Accelerated
School District Phoenix Union High School District
Others
HOA Name Laveen Meadows
HOA Fee Include Street Maint
Senior Community No
Tax ID 300-01-125
Ownership Fee Simple
Acceptable Financing Cash, Conventional, 1031 Exchange, FHA, VA Loan
Horse Property N
Listing Terms Cash, Conventional, 1031 Exchange, FHA, VA Loan
Financing Conventional
Read Less Info
Want to know what your home might be worth? Contact us for a FREE valuation!

Our team is ready to help you sell your home for the highest possible price ASAP

Copyright 2024 Arizona Regional Multiple Listing Service, Inc. All rights reserved.
Bought with My Home Group Real Estate

"My job is to find and attract mastery-based agents to the office, protect the culture, and make sure everyone is happy! "







