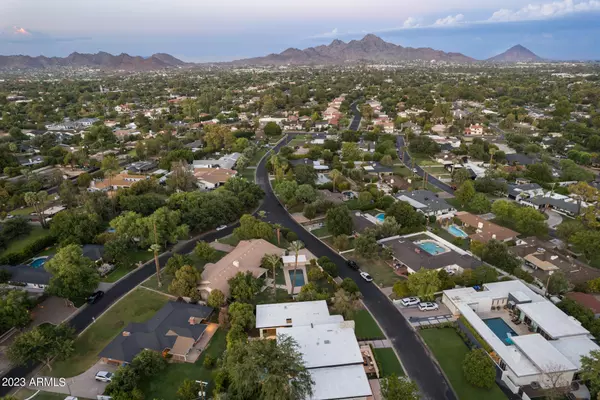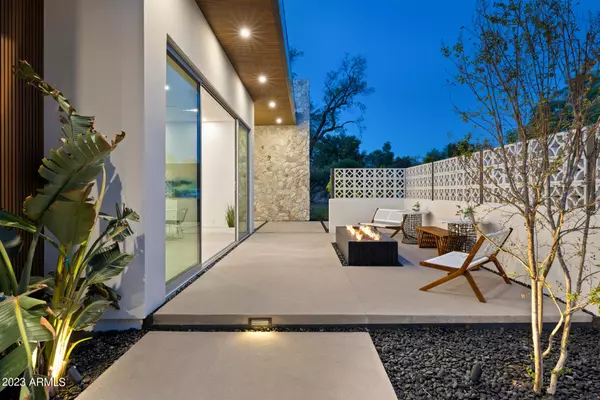$2,900,000
$3,095,000
6.3%For more information regarding the value of a property, please contact us for a free consultation.
4 Beds
4.5 Baths
4,367 SqFt
SOLD DATE : 10/31/2023
Key Details
Sold Price $2,900,000
Property Type Single Family Home
Sub Type Single Family - Detached
Listing Status Sold
Purchase Type For Sale
Square Footage 4,367 sqft
Price per Sqft $664
Subdivision Pyle Estates Lots 43-49, 55-85
MLS Listing ID 6591159
Sold Date 10/31/23
Style Contemporary,Ranch
Bedrooms 4
HOA Y/N No
Originating Board Arizona Regional Multiple Listing Service (ARMLS)
Year Built 2023
Annual Tax Amount $5,181
Tax Year 2022
Lot Size 0.366 Acres
Acres 0.37
Property Description
Thoughtfully crafted Pyle Estates 2023 NEW CONSTRUCTION built by Canal Homes - for those who love clean lines and contemporary stylings, this one's for you. The amenities are endless - Private courtyard gas firepit, inground indoor/outdoor planter, stacking sliders throughout, corner glass slider, stone blade wall dual fireplace, skylights throughout, split floorplan, and more! Kitchen offers quartzite waterfall island, separate fridge/freezer columns, luxury panel over appliances, custom walnut cabinetry, stacked double oven, fluted Kohler sink, Breakfast nook, and Butler's Pantry. Intimate dining with custom stone gas fireplace bookshelf, hand crafted chandelier, and wet bar with wine column, pull out freezer drawers, and nugget ice machine. Dual stacking sliders in dining/family room makes for seemless indoor/outdoor living - perfect for entertaining. Private Ensuite on West Wing could be an office, game room, or dual master setup. Stacking corner glass opens to the backyard patio with relaxing views. East Wing encompasses two secondary bedrooms, both ensuite, with a dedicated laundry, and teen room with a private patio. Secondary bathrooms offer luxury handmade terrazzo tile, skylights, and custom walnut cabinetry. Impressive private powder bath with easy access to main spaces.
Primary bedroom with serene views from every direction. Primary Ensuite Bath offers stone composite soaking tub, Spa-like shower with two in-wall shower heads and a rainfall showerhead, custom walnut vanity, stone backdrop, ramp sinks, and spacious closet with skylights and private laundry. Enter the expansive backyard oasis with lush mature vegetation surrounding, steel constructed covered patio space, substantial backyard kitchen, modern heated pool/spa with baja shelf and fully expanding bench. Gas firepit near spa and private master garden with swing.
The details in this property have been tirelessly thought through with no expenses spared. Robust All Weather Window/Door package, Spray foam insulation in walls and roof deck, Low E Milgard windows, and Multi-zoned TRANE AC units for extra energy efficiency! Glass garage door with electric car charging station! Enjoy all things North Central Phoenix has to offer with the Madison school district, easy access to the historic Murphy Bridle Path and the canal, all the unique eating and shopping between the 7s, Piestewa Peak adventures, proximity to the airport, all white being a uniquely lush spot in the city with mature trees, grass front lawns, irrigation, and large lots. Come see this today!
Location
State AZ
County Maricopa
Community Pyle Estates Lots 43-49, 55-85
Direction North on 7th Ave and Glendale, East on Vista, Home on the North side.
Rooms
Other Rooms Guest Qtrs-Sep Entrn, Great Room, Family Room, BonusGame Room
Master Bedroom Split
Den/Bedroom Plus 5
Separate Den/Office N
Interior
Interior Features Eat-in Kitchen, Breakfast Bar, No Interior Steps, Soft Water Loop, Vaulted Ceiling(s), Kitchen Island, Pantry, Double Vanity, Full Bth Master Bdrm, Separate Shwr & Tub, High Speed Internet
Heating Electric
Cooling Refrigeration, Programmable Thmstat, Ceiling Fan(s)
Flooring Tile
Fireplaces Type 3+ Fireplace, Two Way Fireplace, Exterior Fireplace, Fire Pit, Family Room, Living Room, Gas
Fireplace Yes
Window Features Dual Pane,Low-E
SPA Heated,Private
Exterior
Exterior Feature Covered Patio(s), Patio, Private Yard, Built-in Barbecue
Garage Dir Entry frm Garage, Electric Door Opener, Extnded Lngth Garage, RV Gate
Garage Spaces 2.25
Garage Description 2.25
Fence Block
Pool Play Pool, Variable Speed Pump, Heated, Private
Landscape Description Irrigation Back, Flood Irrigation
Community Features Biking/Walking Path
Amenities Available Not Managed
Waterfront No
Roof Type Foam
Parking Type Dir Entry frm Garage, Electric Door Opener, Extnded Lngth Garage, RV Gate
Private Pool Yes
Building
Lot Description Sprinklers In Rear, Sprinklers In Front, Grass Front, Grass Back, Synthetic Grass Back, Auto Timer H2O Front, Auto Timer H2O Back, Irrigation Back, Flood Irrigation
Story 1
Builder Name Canal Homes
Sewer Public Sewer
Water City Water
Architectural Style Contemporary, Ranch
Structure Type Covered Patio(s),Patio,Private Yard,Built-in Barbecue
New Construction No
Schools
Elementary Schools Madison Richard Simis School
Middle Schools Madison Meadows School
High Schools Central High School
School District Phoenix Union High School District
Others
HOA Fee Include No Fees
Senior Community No
Tax ID 160-41-038
Ownership Fee Simple
Acceptable Financing Conventional, 1031 Exchange, VA Loan
Horse Property N
Listing Terms Conventional, 1031 Exchange, VA Loan
Financing Conventional
Special Listing Condition Owner/Agent
Read Less Info
Want to know what your home might be worth? Contact us for a FREE valuation!

Our team is ready to help you sell your home for the highest possible price ASAP

Copyright 2024 Arizona Regional Multiple Listing Service, Inc. All rights reserved.
Bought with NORTH&CO.

"My job is to find and attract mastery-based agents to the office, protect the culture, and make sure everyone is happy! "







