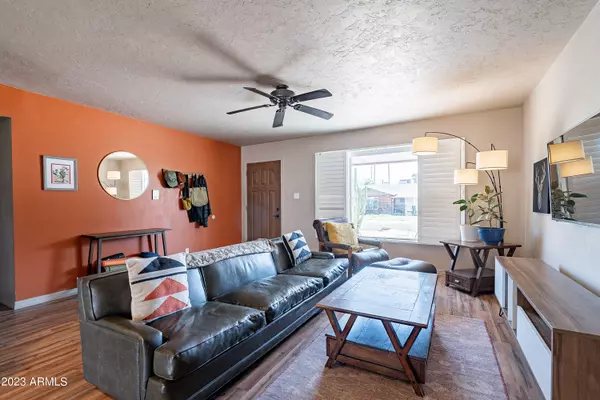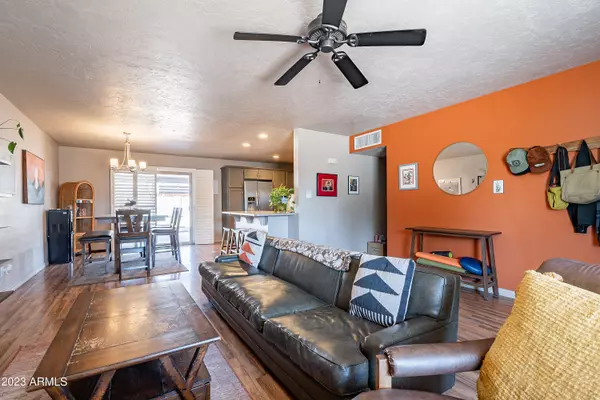$380,000
$379,999
For more information regarding the value of a property, please contact us for a free consultation.
3 Beds
1.75 Baths
1,290 SqFt
SOLD DATE : 10/31/2023
Key Details
Sold Price $380,000
Property Type Single Family Home
Sub Type Single Family - Detached
Listing Status Sold
Purchase Type For Sale
Square Footage 1,290 sqft
Price per Sqft $294
Subdivision West Plaza 10 Lot 1522-1701
MLS Listing ID 6610937
Sold Date 10/31/23
Style Other (See Remarks)
Bedrooms 3
HOA Y/N No
Originating Board Arizona Regional Multiple Listing Service (ARMLS)
Year Built 1959
Annual Tax Amount $881
Tax Year 2022
Lot Size 6,547 Sqft
Acres 0.15
Property Description
NO HOA** Meticulously crafted Hallcraft home offering the perfect blend of modern upgrades and timeless charm. 3 bedrooms, 1.75 bathrooms, and an inviting open concept layout. As you approach, you'll love the historic brick exterior, wide driveway, carport, AND the small studio/shop providing ample space for all your needs. Step inside to be greeted by a home that has been lovingly updated, remodeled, restored, and upgraded to meet the highest standards of comfort and efficiency. The centerpiece of this home is undoubtedly the spacious kitchen. Stainless steel appliances, ample counter space, and an abundance of storage - it's a chef's dream. Every detail of this home, inside and out, has been thoughtfully considered and impeccably maintained. Don't miss out! Come see for yourself today.
Location
State AZ
County Maricopa
Community West Plaza 10 Lot 1522-1701
Direction 37th Ave and Bethany Home Road, North on 37th Avenue to Berridge, West to property.
Rooms
Other Rooms Separate Workshop
Den/Bedroom Plus 3
Separate Den/Office N
Interior
Interior Features Eat-in Kitchen, Breakfast Bar, 3/4 Bath Master Bdrm
Heating Natural Gas
Cooling Refrigeration, Programmable Thmstat, Ceiling Fan(s)
Flooring Carpet, Laminate, Tile
Fireplaces Number No Fireplace
Fireplaces Type None
Fireplace No
SPA None
Exterior
Exterior Feature Covered Patio(s), Patio, Storage
Carport Spaces 1
Fence Block
Pool None
Utilities Available SRP, SW Gas
Amenities Available None
Waterfront No
Roof Type Composition
Private Pool No
Building
Lot Description Dirt Front, Dirt Back, Natural Desert Front
Story 1
Builder Name HALLCRAFT HOMES
Sewer Public Sewer
Water City Water
Architectural Style Other (See Remarks)
Structure Type Covered Patio(s),Patio,Storage
Schools
Elementary Schools Alhambra Traditional School
Middle Schools Alhambra Traditional School
High Schools Alhambra High School
School District Phoenix Union High School District
Others
HOA Fee Include No Fees
Senior Community No
Tax ID 152-07-115
Ownership Fee Simple
Acceptable Financing Cash, Conventional, FHA, VA Loan
Horse Property N
Listing Terms Cash, Conventional, FHA, VA Loan
Financing Conventional
Read Less Info
Want to know what your home might be worth? Contact us for a FREE valuation!

Our team is ready to help you sell your home for the highest possible price ASAP

Copyright 2024 Arizona Regional Multiple Listing Service, Inc. All rights reserved.
Bought with eXp Realty

"My job is to find and attract mastery-based agents to the office, protect the culture, and make sure everyone is happy! "







